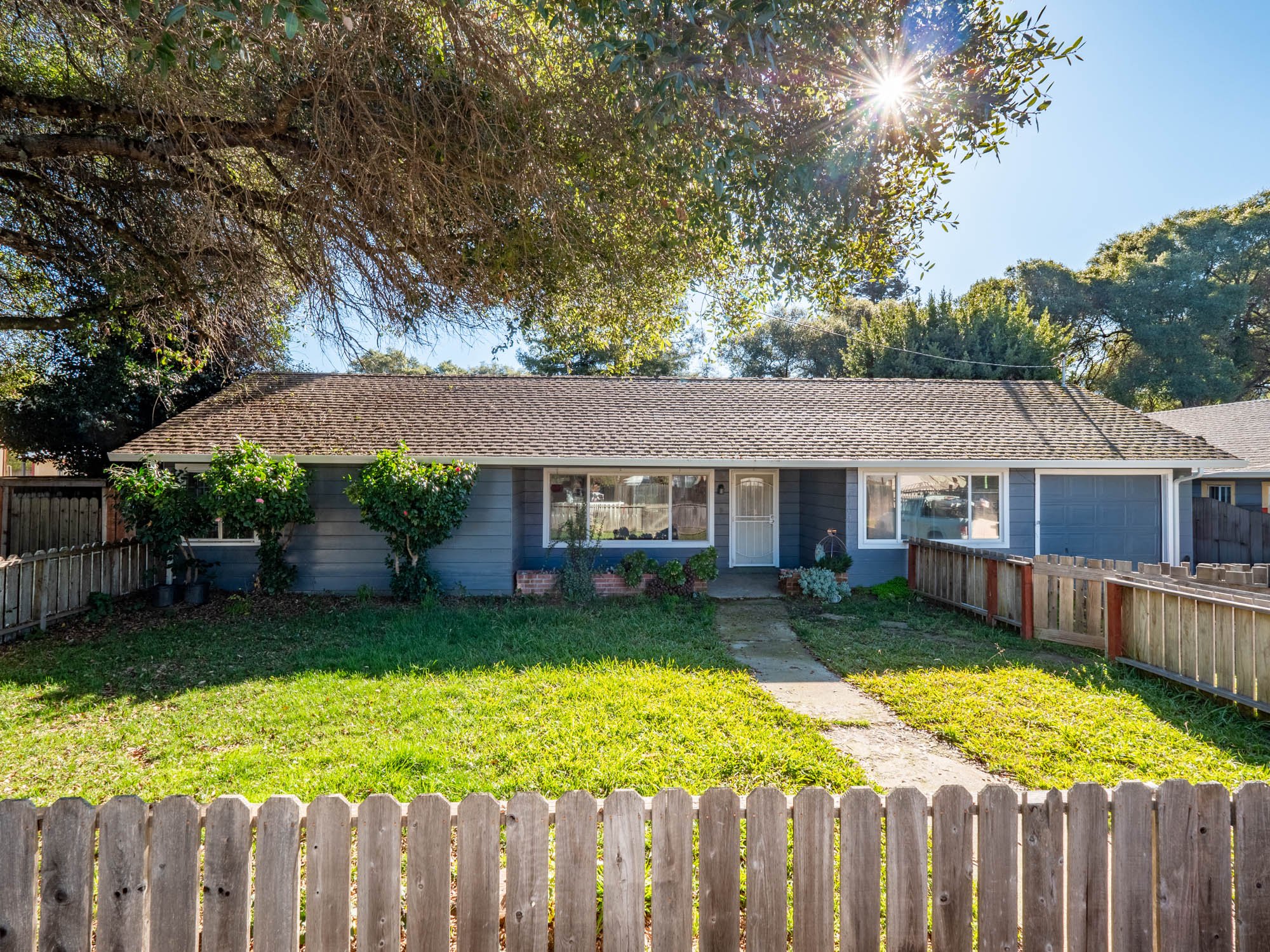
17941 Haehl St
This Welcoming Home Awaits You
Freshly updated and move-in ready, this delightful home offers comfort and spacious living throughout. Recently painted, with new flooring, repairs, and a thorough deep cleaning, it’s ready for immediate occupancy. Whether you're seeking a cozy family retreat or a space to entertain, this home has everything you need.
The large living room invites you to relax and unwind, featuring double doors that open to a covered patio—perfect for family gatherings or weekend entertainment. The open-concept kitchen, with a garden window above the sink, offers great counter space and flows seamlessly into the dining area, making it an ideal space for cooking and hosting.
Conveniently located off the kitchen, the spacious laundry/mud room includes laundry hookups and outdoor access, providing extra flexibility as a mudroom, pantry, or additional storage space.
The generously sized primary suite offers a large closet and an ensuite bathroom with a shower. Plus, the bathroom opens to the covered patio, blending indoor and outdoor living beautifully. The second bedroom features fun corner windows. The guest bathroom features a large vanity and a shower-over-tub. The bonus room, converted from a single-car garage, offers versatile space that can be used as an office, home gym, playroom, or whatever suits your needs.
A detached studio with its own attached bathroom provides the perfect space for hobbies, a private workspace, or additional guest accommodation. The spacious barn/shed offers valuable dry storage space, with a shop area on one side and a playhouse on the other—ideal for projects, storage, or fun.
Located on a large lot (.2 Acres) offering room for pets, kids and gardens.
This charming home is vacant and ready for you to move in. Come see all the updates and make it yours today!
$420,000
New Listing

Move In Ready
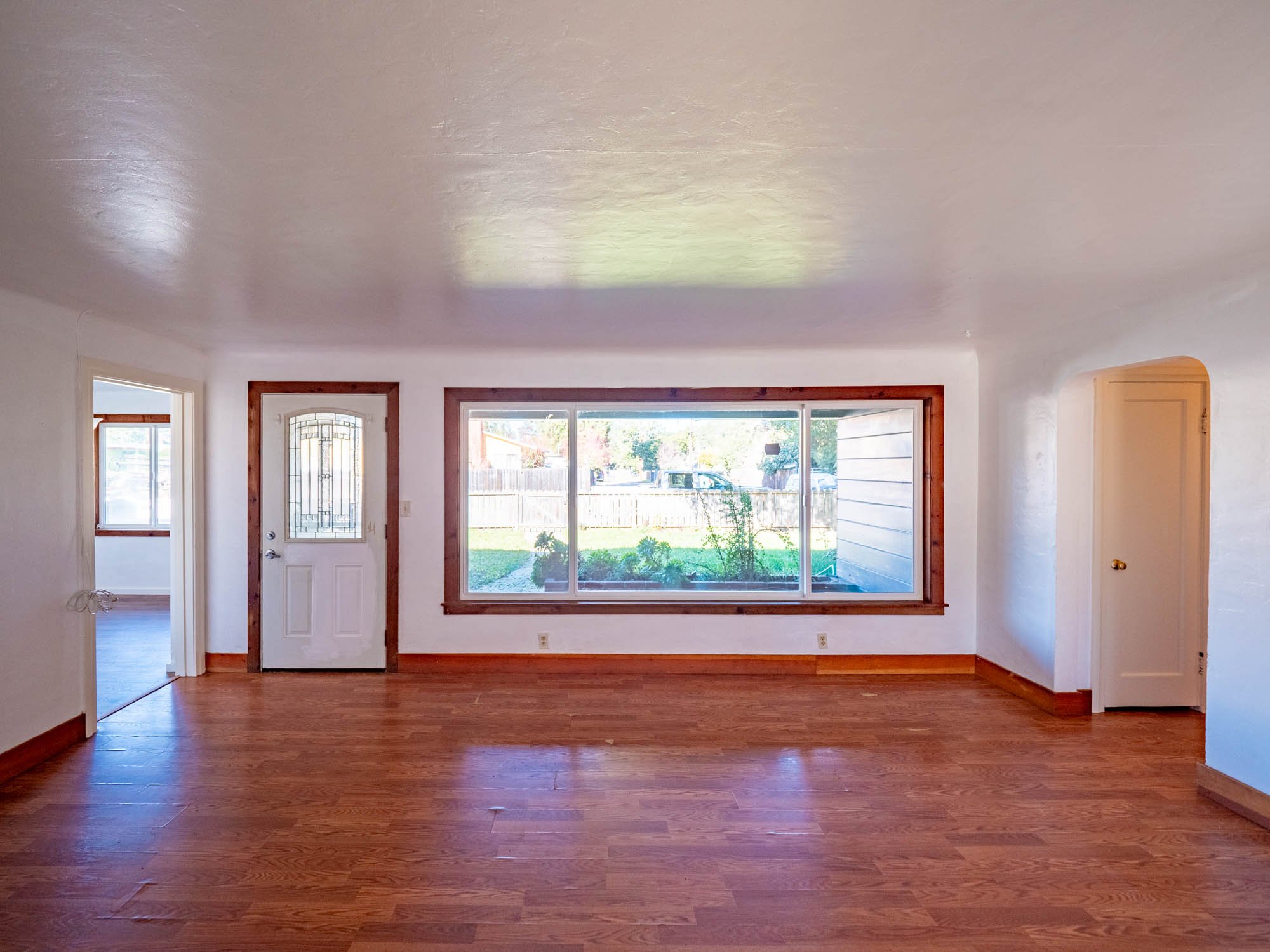
Lovely window looking over the large, fenced front yard. Door to the left leads to the dining room.

Spacious living room with double doors opening to a covered patio, perfect for gatherings.

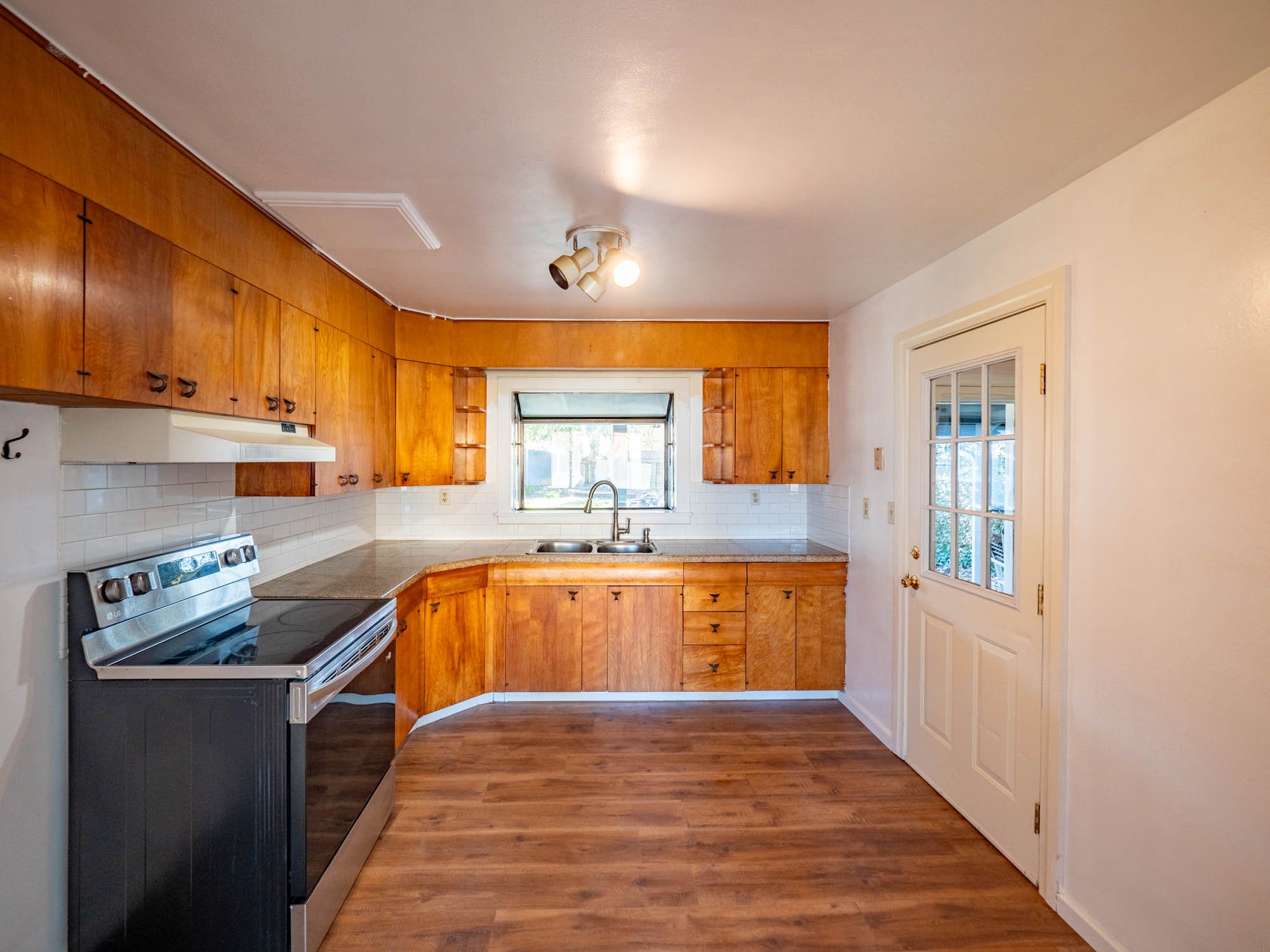
The open-concept kitchen includes a garden window and plenty of counter space, flowing into the dining area for easy entertaining. A convenient laundry/mud room, accessible from the kitchen, offers flexibility for storage or extra space.
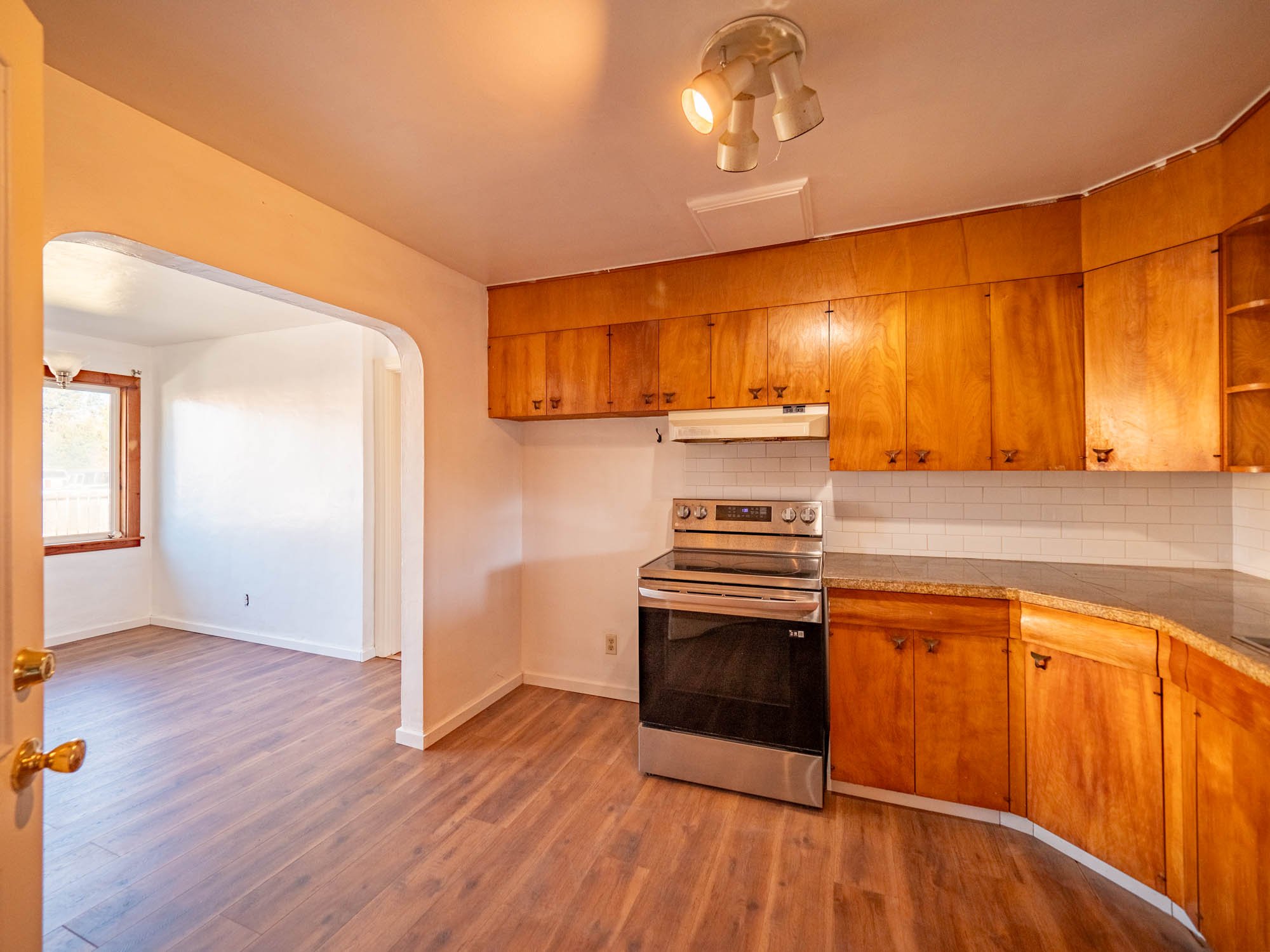
The kitchen opens to the dining room.
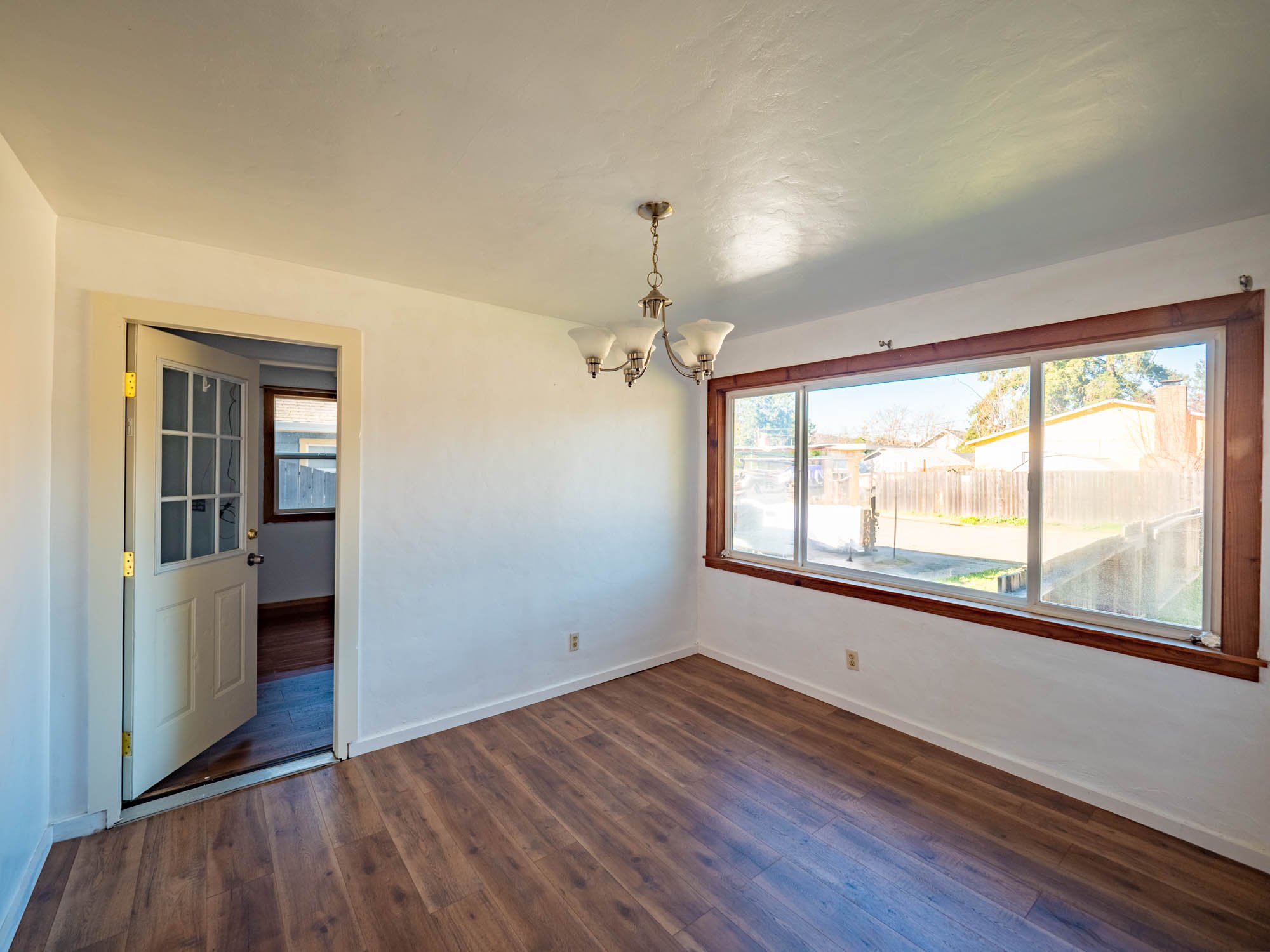
Dining room, which is open to the kitchen...door shown leads to the Bonus Room

The bonus room, converted from a single-car garage, offers versatile space that can be used as an office, playroom, or whatever suits your needs.
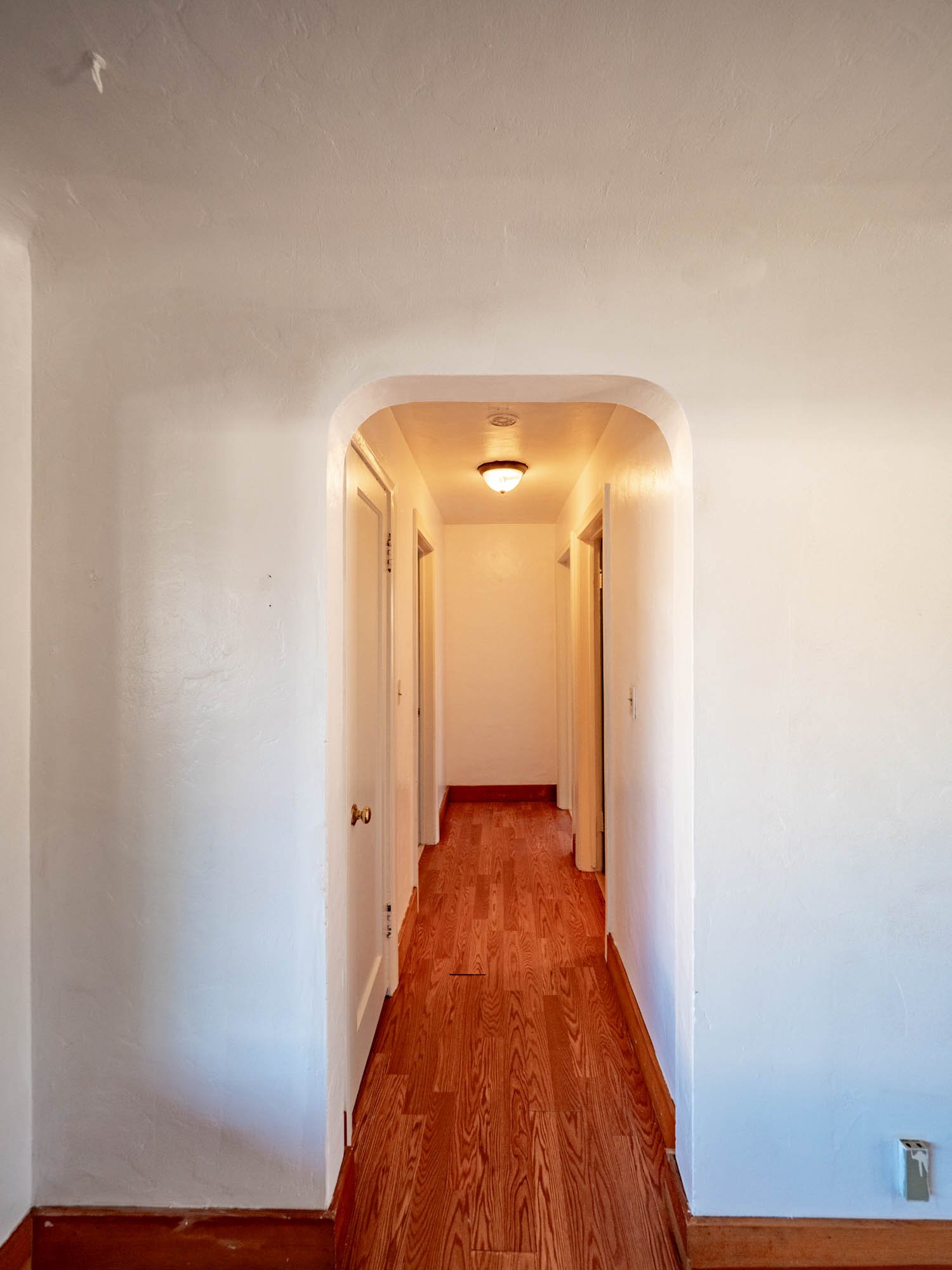
Hallway leading from the living room to the bedrooms and guest bath
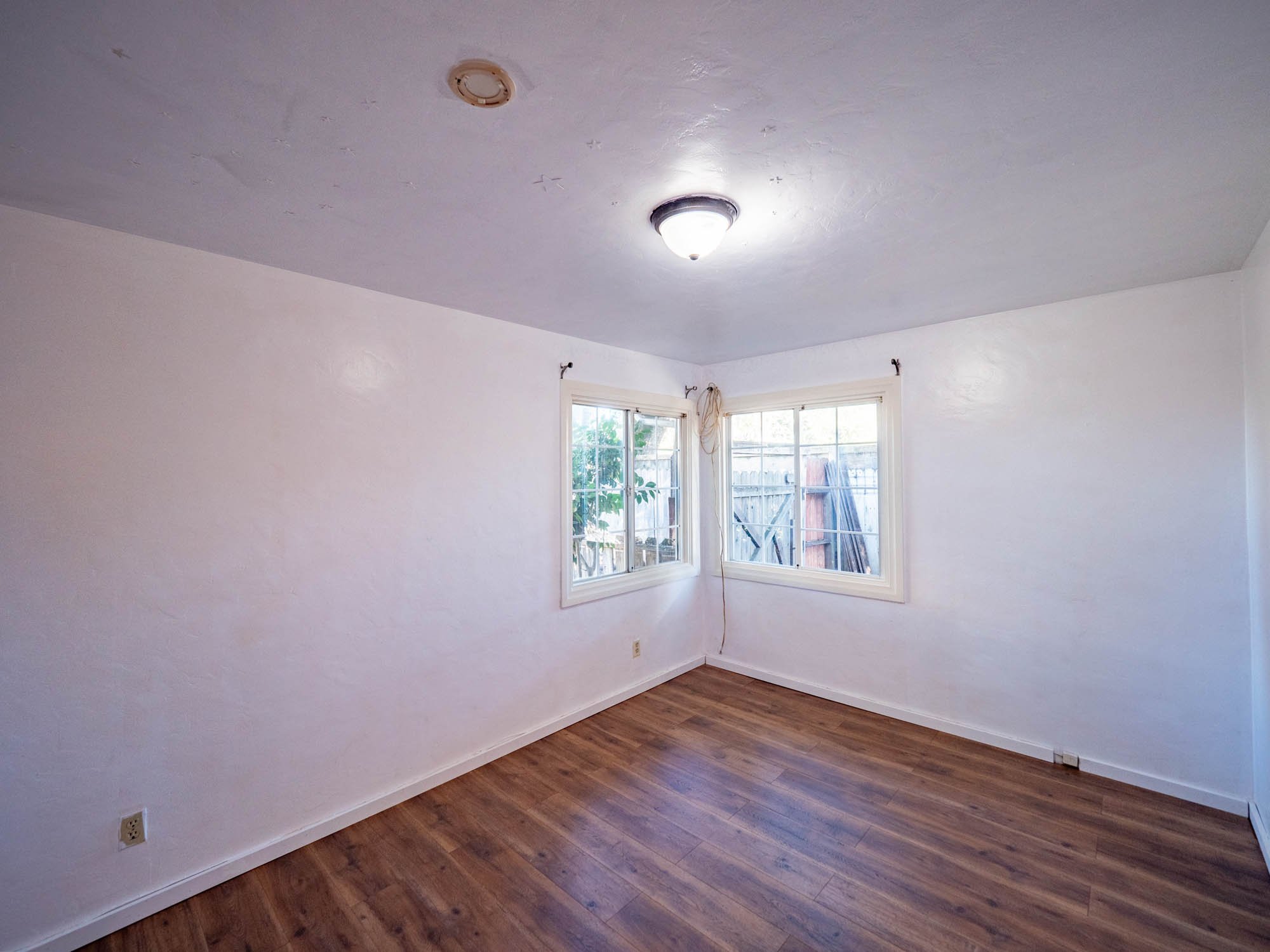
Second Bedroom with corner windows
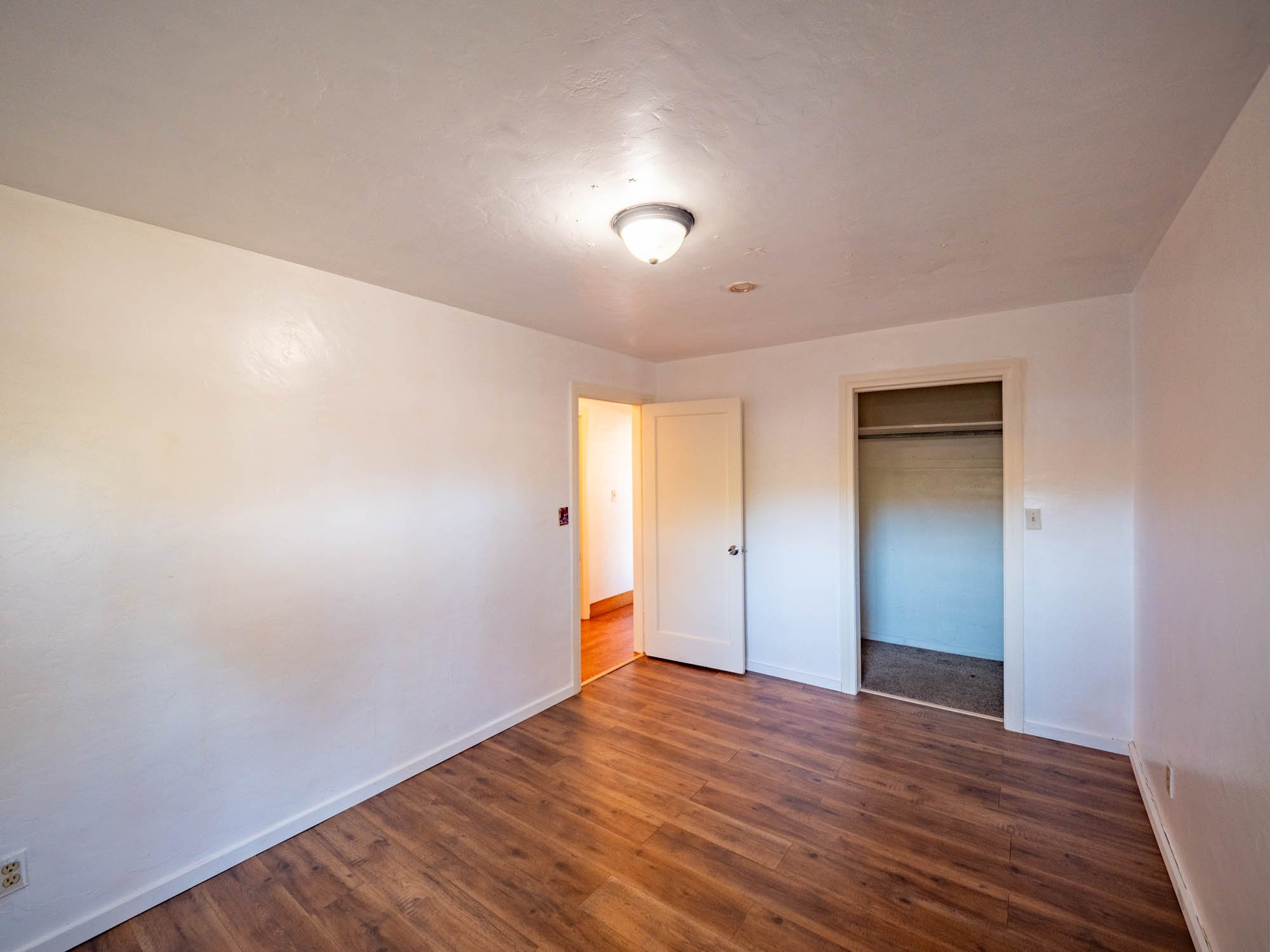
second bedroom

Guest Bath located down the hall from the living room features a large vanity and shower-over-tub.

The large primary suite has a generous closet and an ensuite bathroom with a shower, plus access to the covered patio
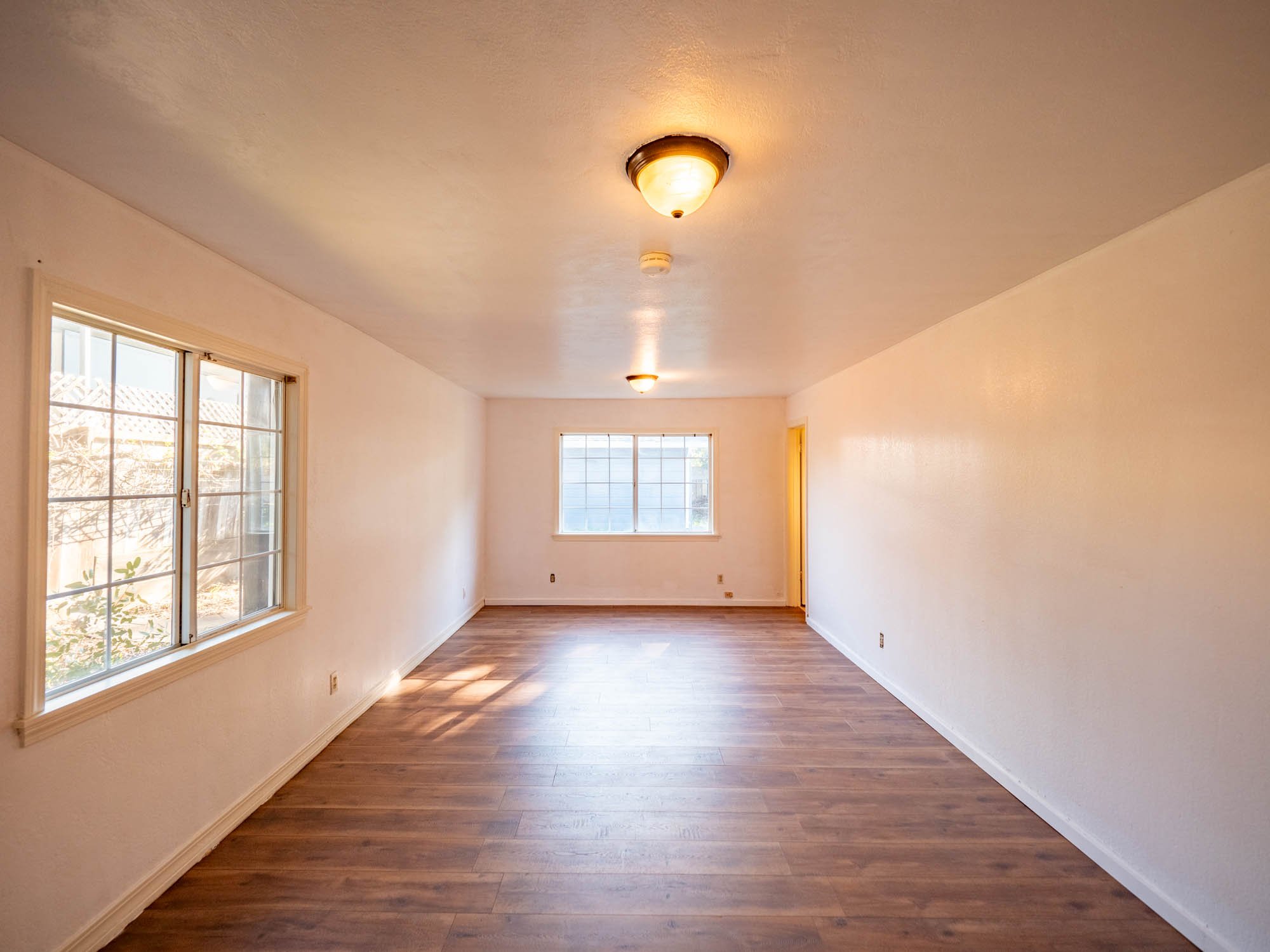
Primary Bedroom
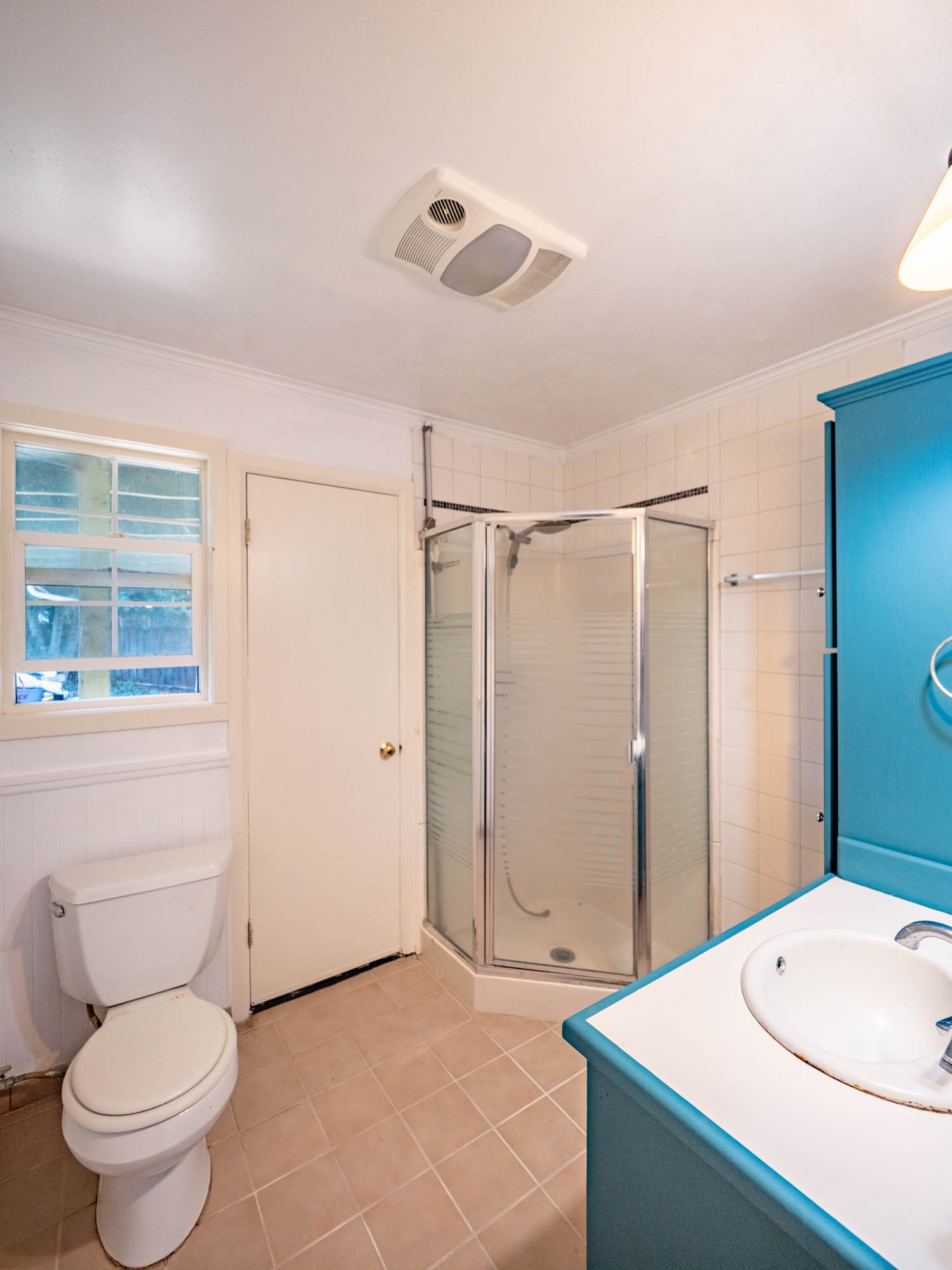
Primary Bathroom with door to covered patio

Primary Bathroom
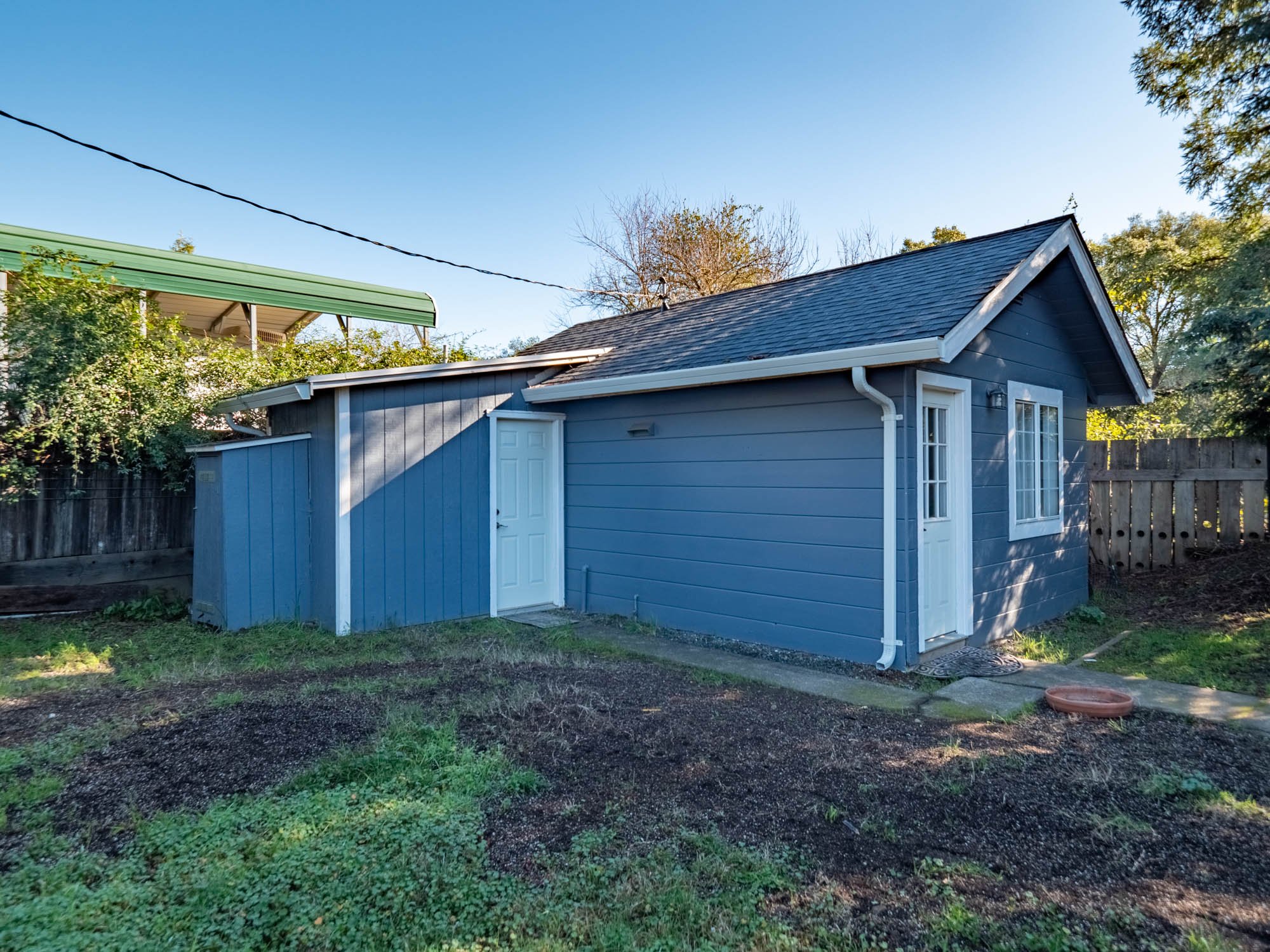
A detached studio with an attached bathroom provides space for hobbies, a workspace, or guests.
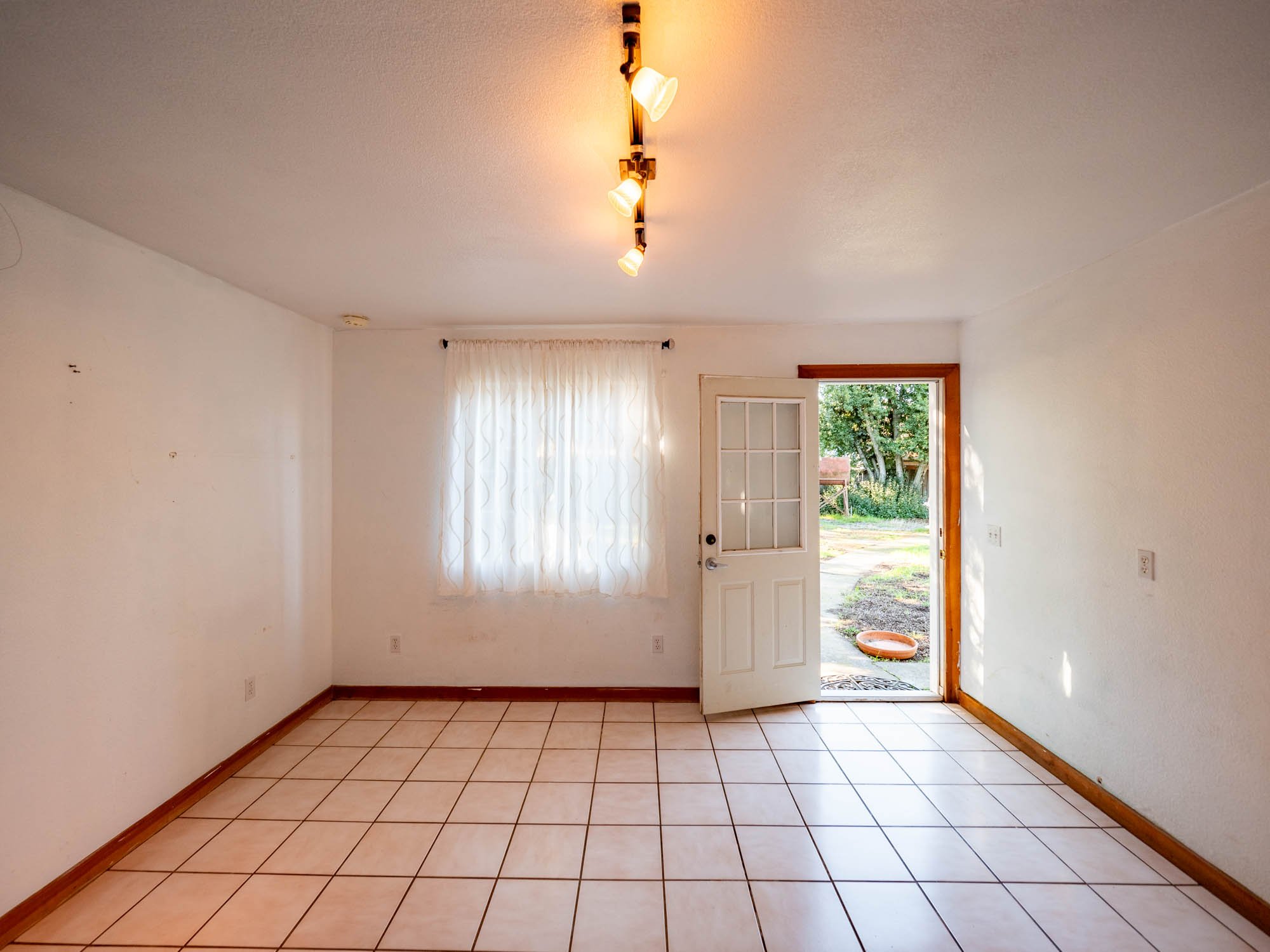
Studio
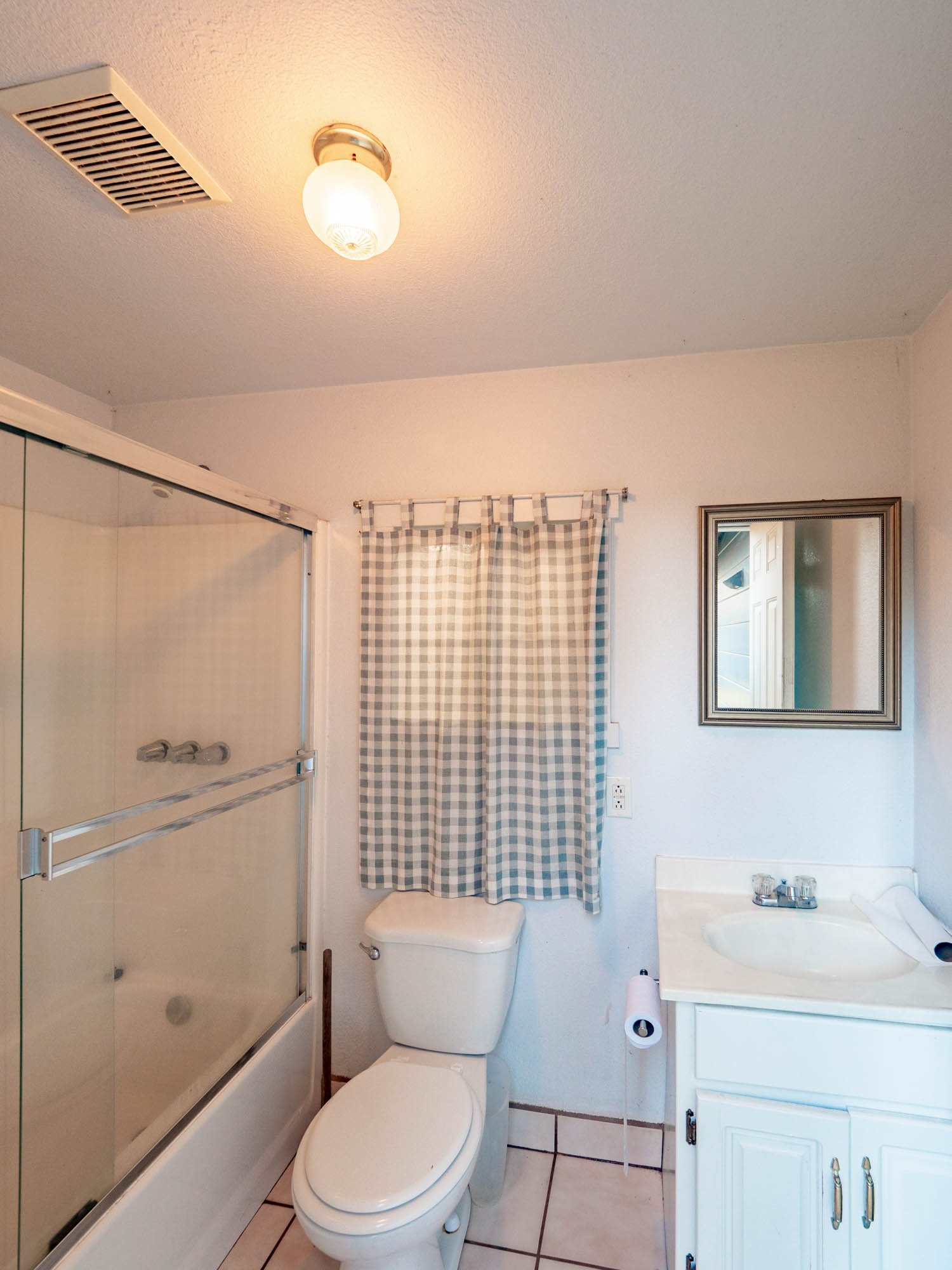
Studio Bathroom
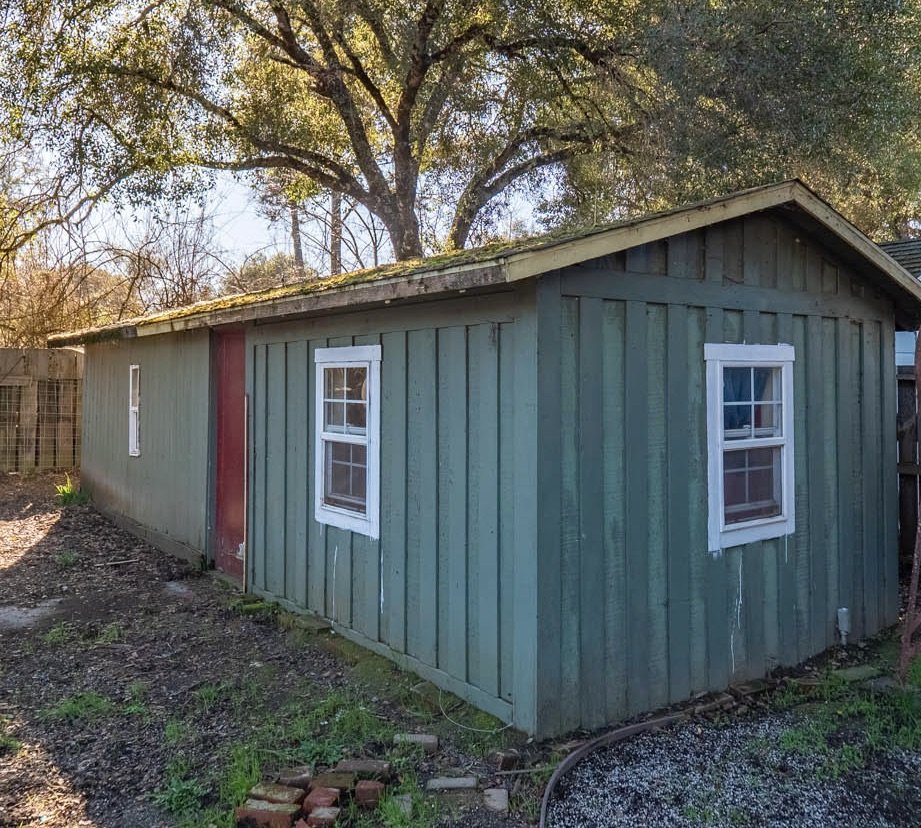
The spacious barn/shop offers storage or shop space, plus a playhouse area.
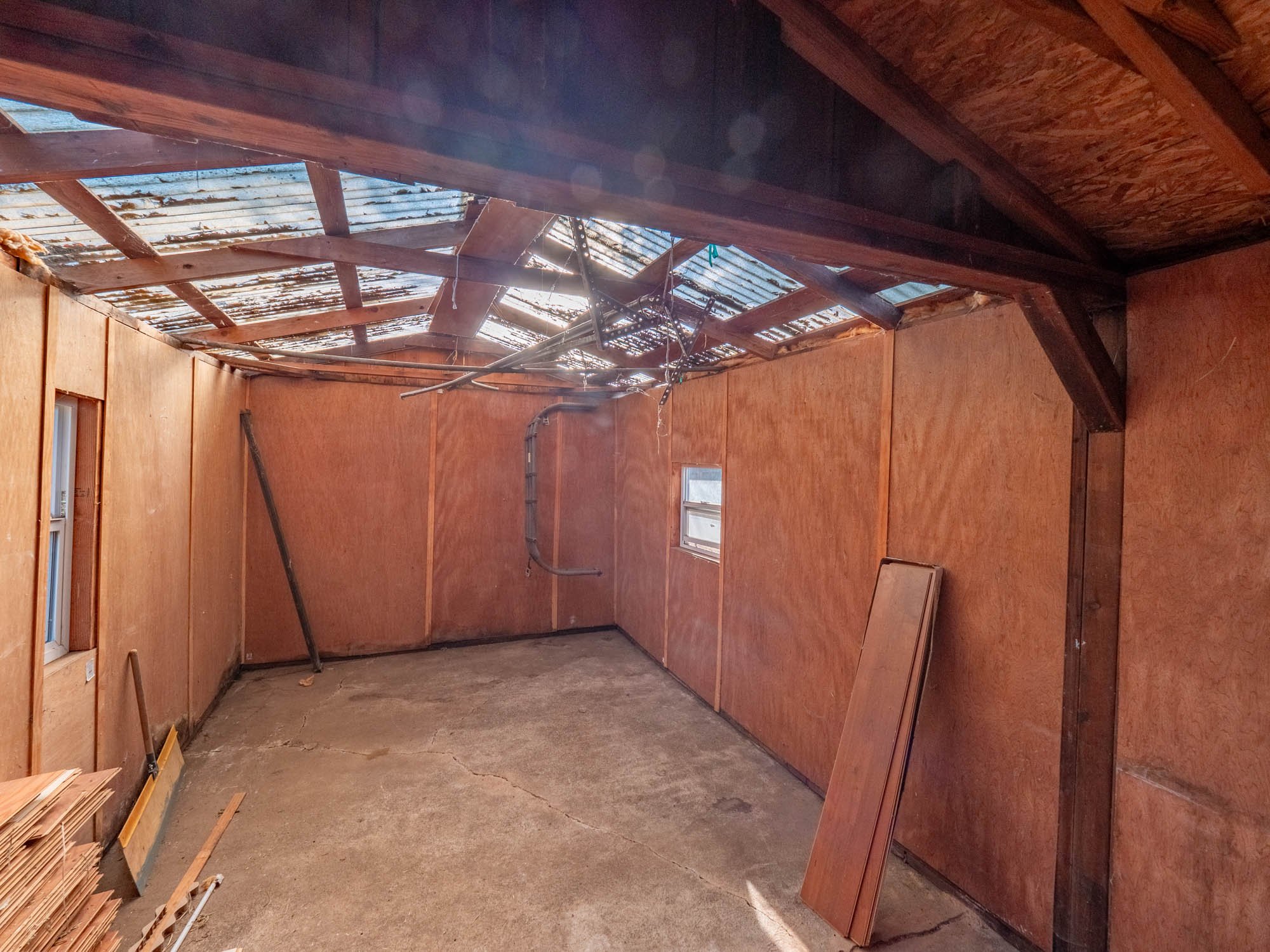
Barn shop/storage space

Barn finished space..most recently a fun playhouse

Large backyard and great covered patio
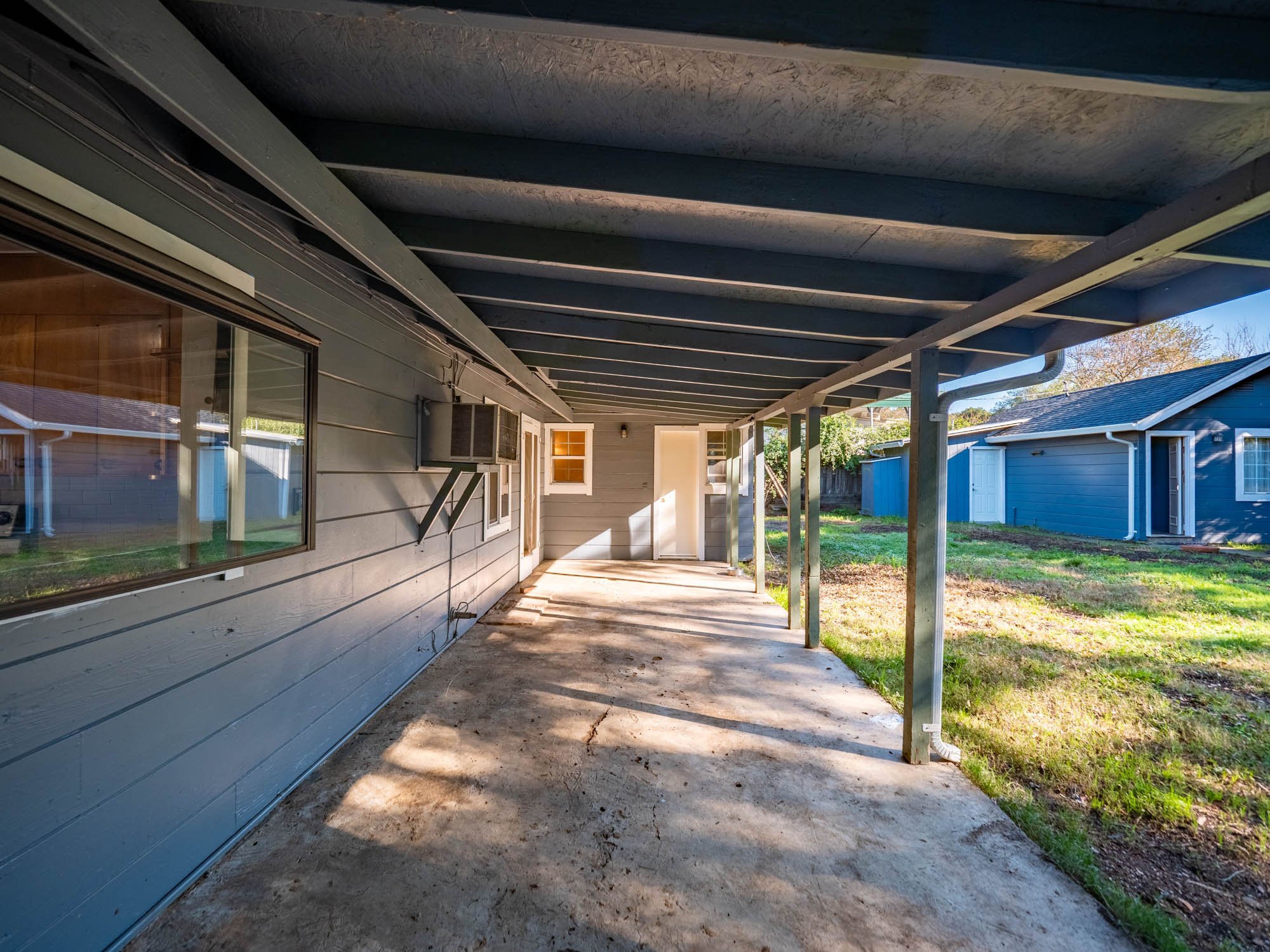
Wonderful outdoor living - large back yard and covered patio.























