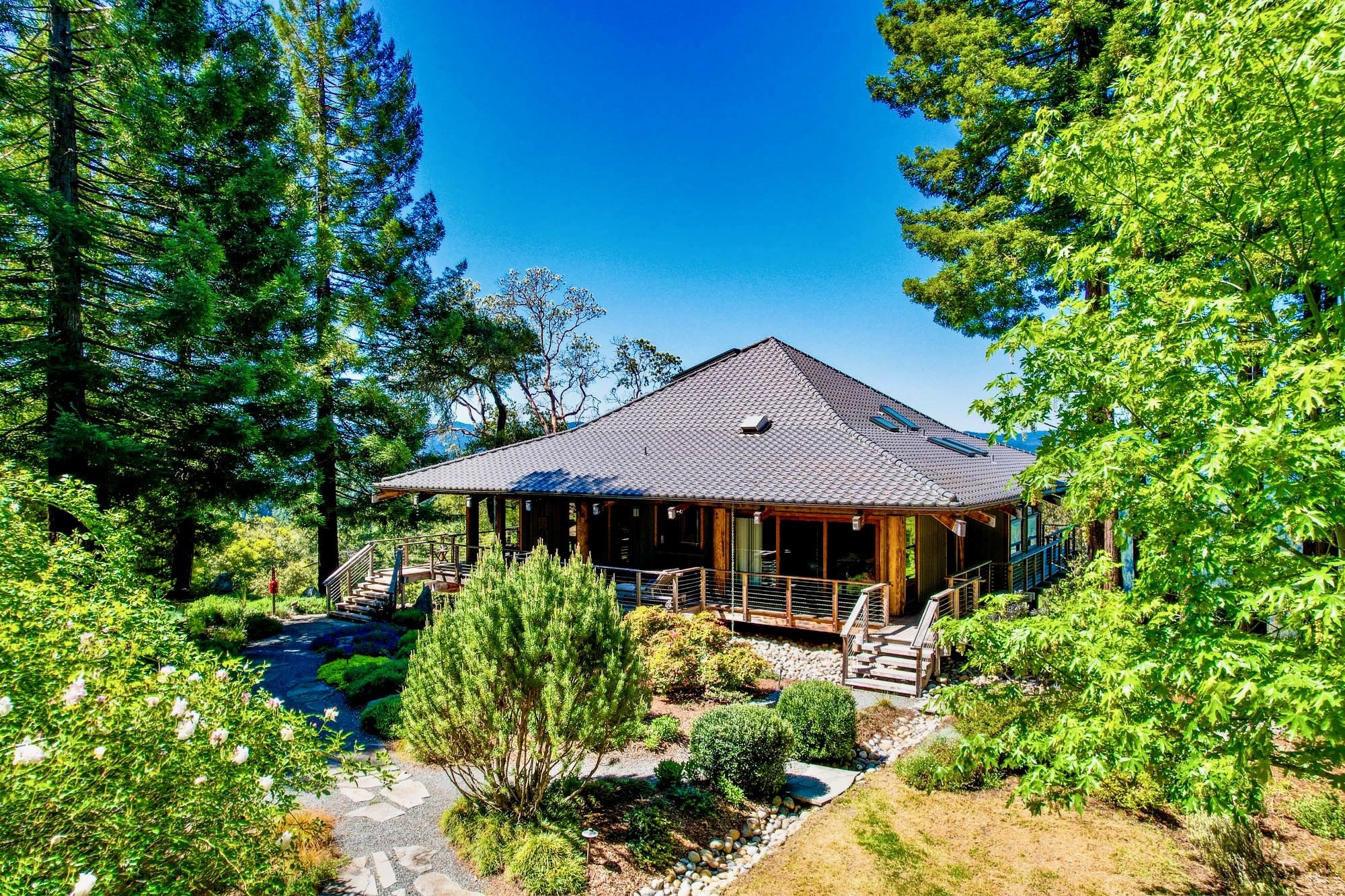
Serene Sustainable Living
Tucked into the tranquil hills above Philo, this beautifully crafted residence offers the perfect blend of natural elegance, thoughtful design, and sustainable living. Inspired by traditional Japanese farmhouse architecture, the home features exquisite custom woodwork, vaulted ceilings and expansive windows that fill the interior with natural light while framing breathtaking views in every direction. The gourmet kitchen, with its custom bamboo cabinetry and generous center island, is designed for both everyday living and effortless entertaining. Two ensuite bedrooms open onto a wraparound deck; an inviting space to savor morning coffee, evening sunsets, or star-filled skies.
A separate yurt with its own private bathhouse offers a cozy, serene space for guests or creative pursuits. Surrounding the home, thoughtfully designed garden spaces and cleared, fire-safe acreage create a harmonious outdoor environment. With a 6kW solar power system, backup generator, and 10,000 gallons of gravity-fed fire suppression water, this property balances comfort, beauty, and self-reliance.
Whether you're planting roots or seeking a restorative getaway (easily accessible from the Bay Area), you will be nourished by 50 fruit trees, organic, raised garden beds & the peace that only nature can offer. The home offers a perfect, remote work environment; peace, quiet and excellent high speed internet.
$1,800,000
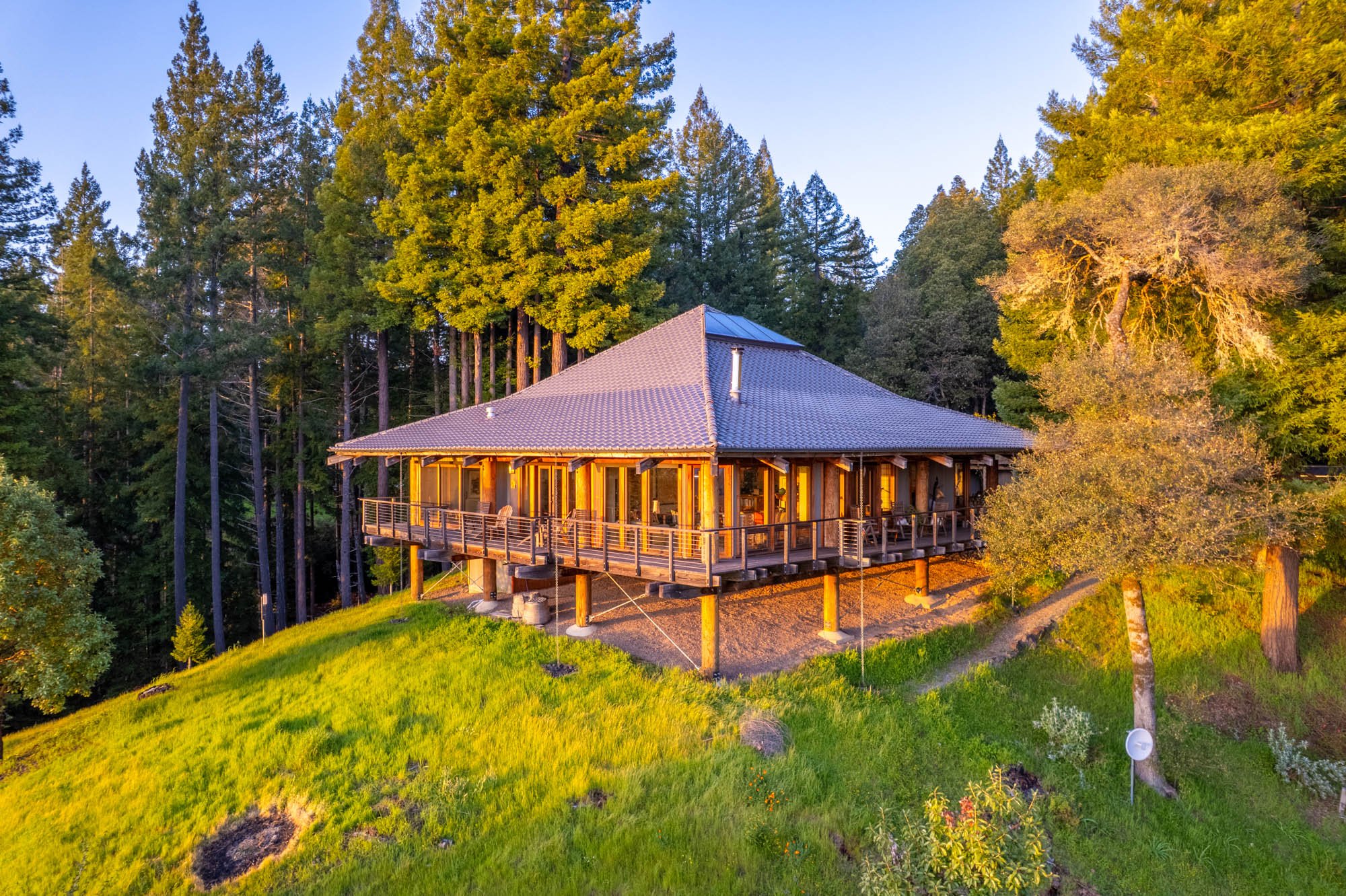
This beautifully crafted residence offers the perfect blend of natural elegance, thoughtful design, and sustainable living—ideal as a full-time home or a peaceful part-time escape (easy accessibility to the Bay Area). The home offers a perfect remote work environment; peace, quiet and excellent high speed internet service.
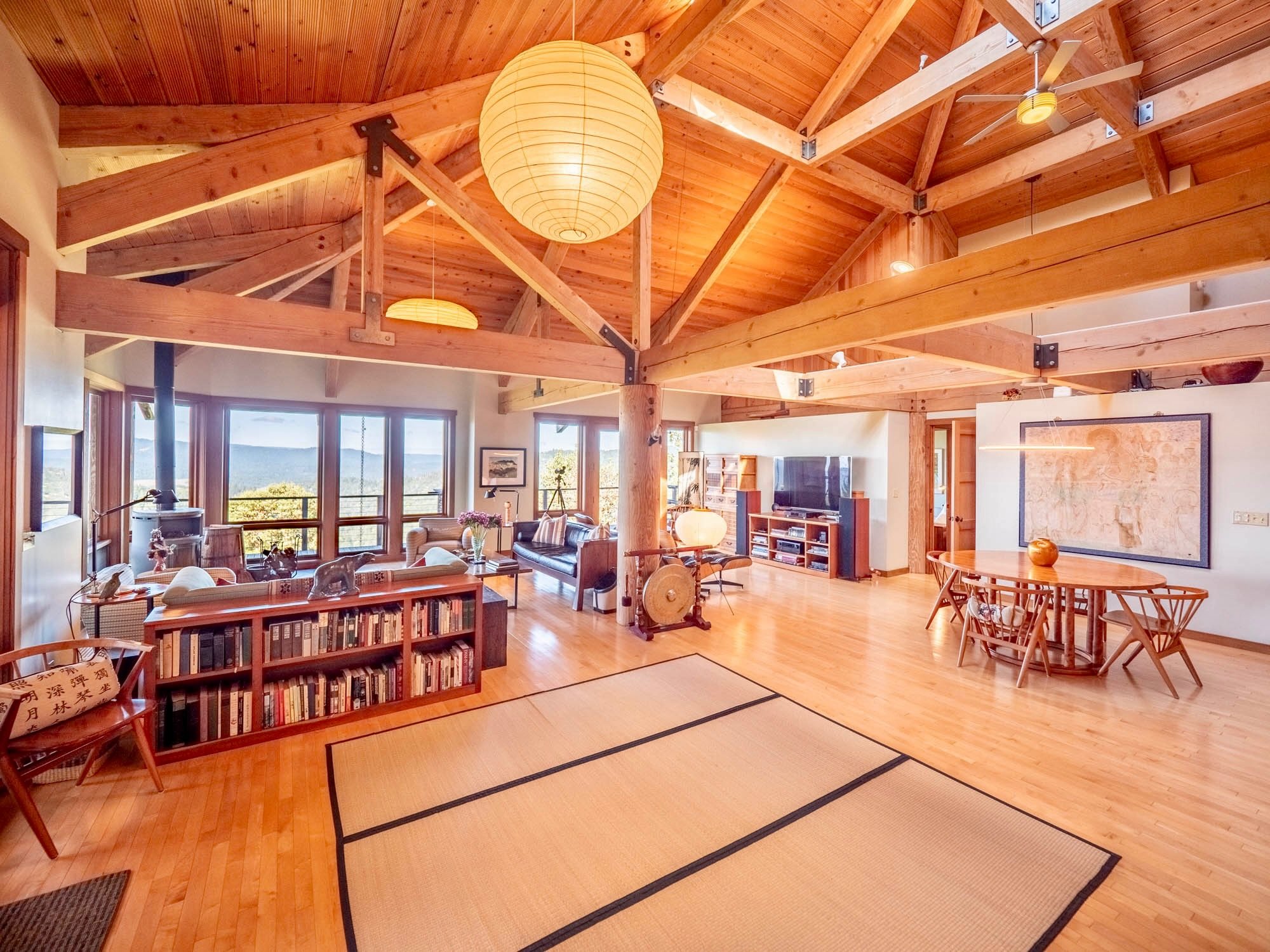

The architecture is rich with exposed wooden beams, high ceilings, and warm natural light that fills the open space. But what really makes the scene unforgettable is the sunset spilling in through the windows.
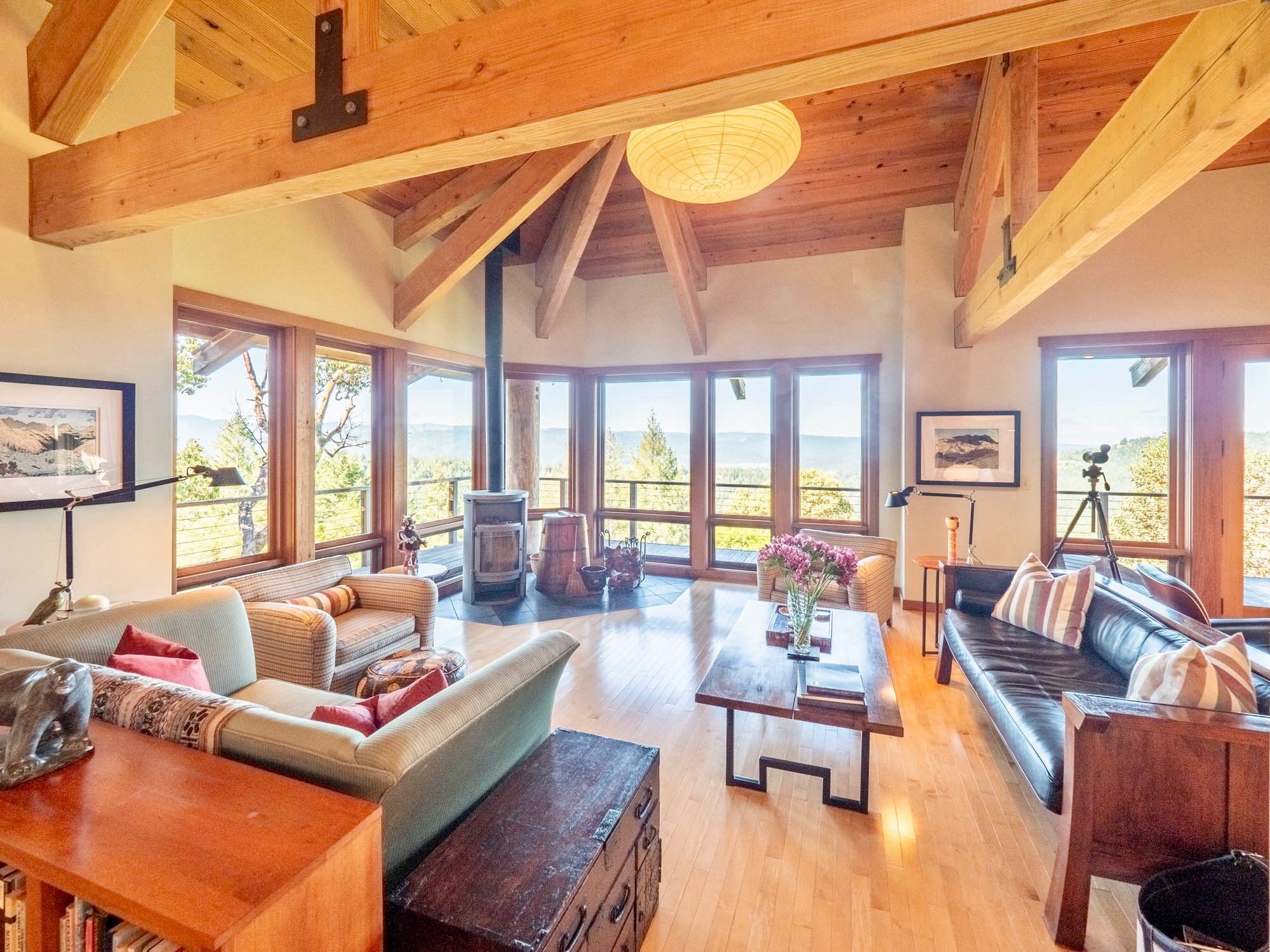
Walls of windows flood the interior with natural light and frame the sweeping vistas beyond.

"Light. Wood. Silence. The day exhales.”
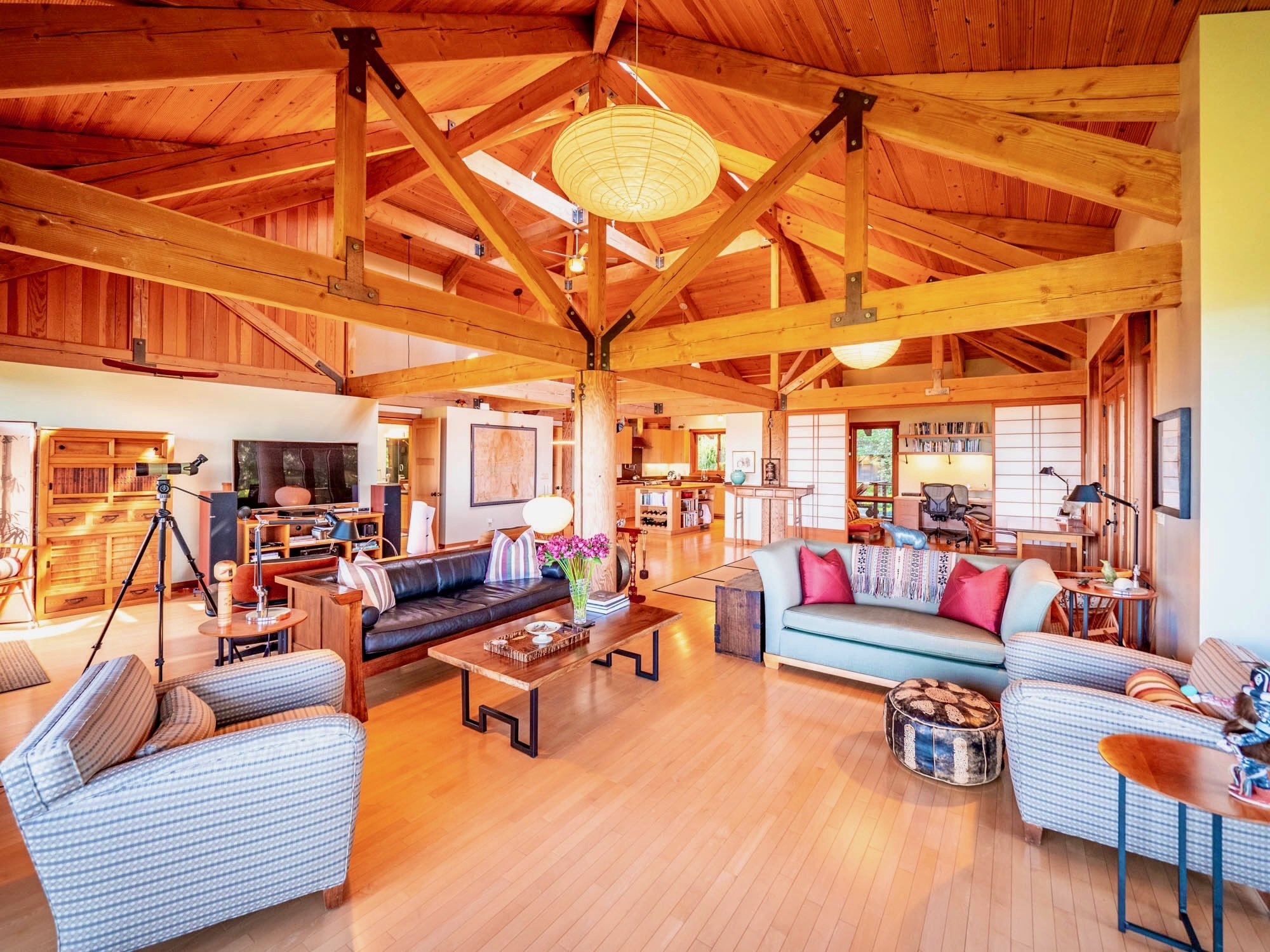
The office can be closed off from the great room via the Shoji panel doors.
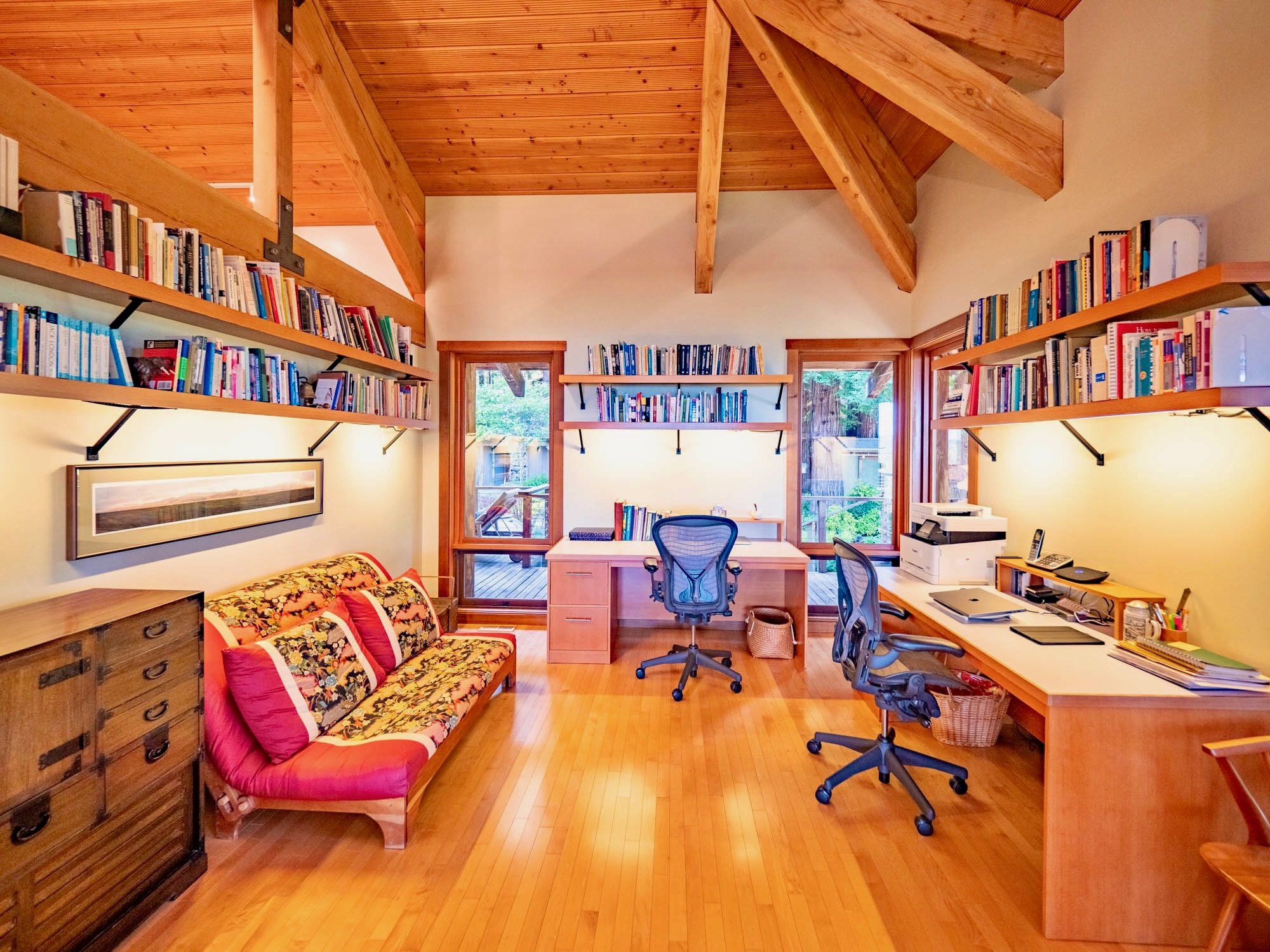
Ample office space and extra space for guests. Note the built in desks and bookcases.
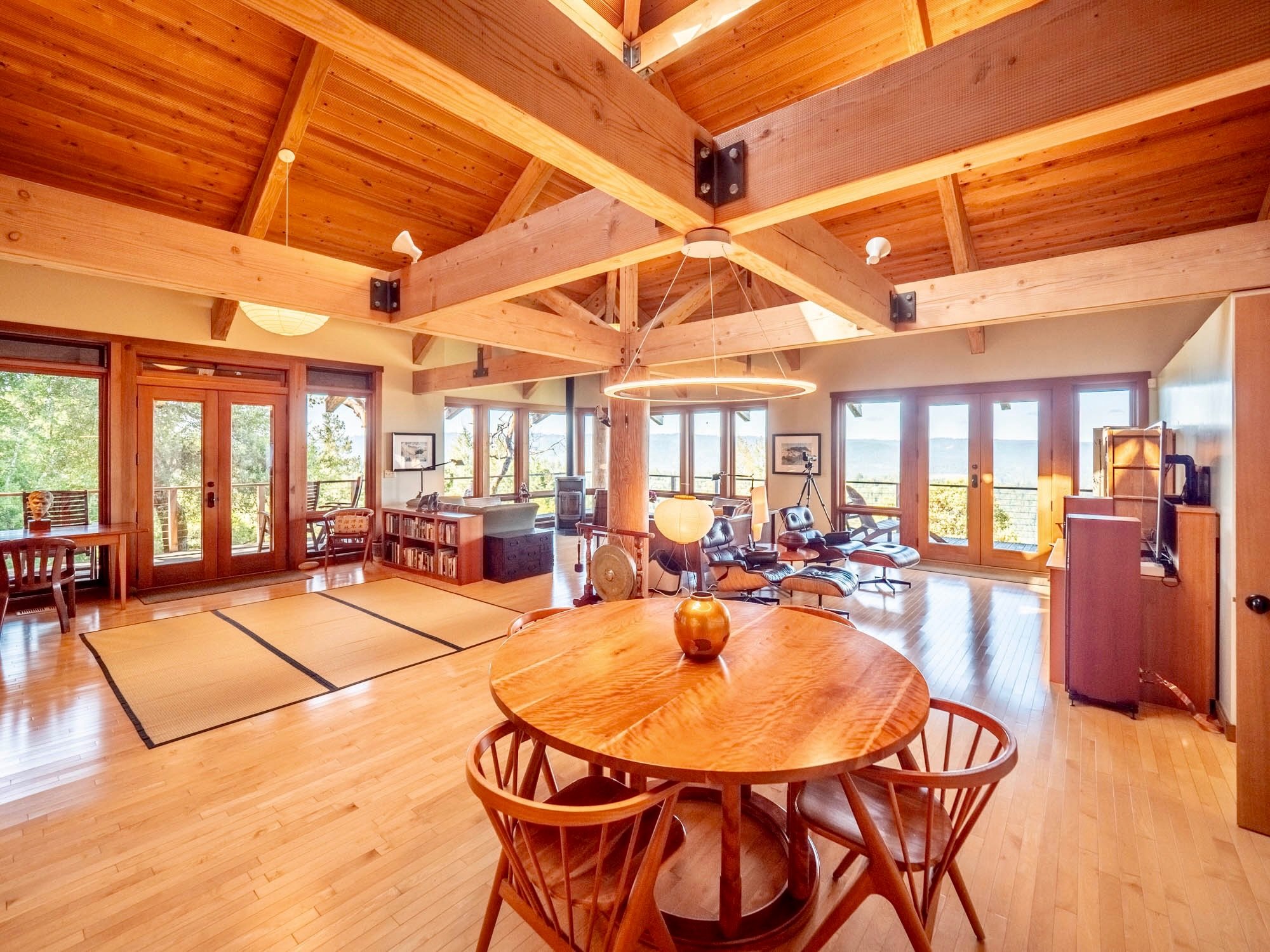
The dining area welcomes one and all to sit for awhile.
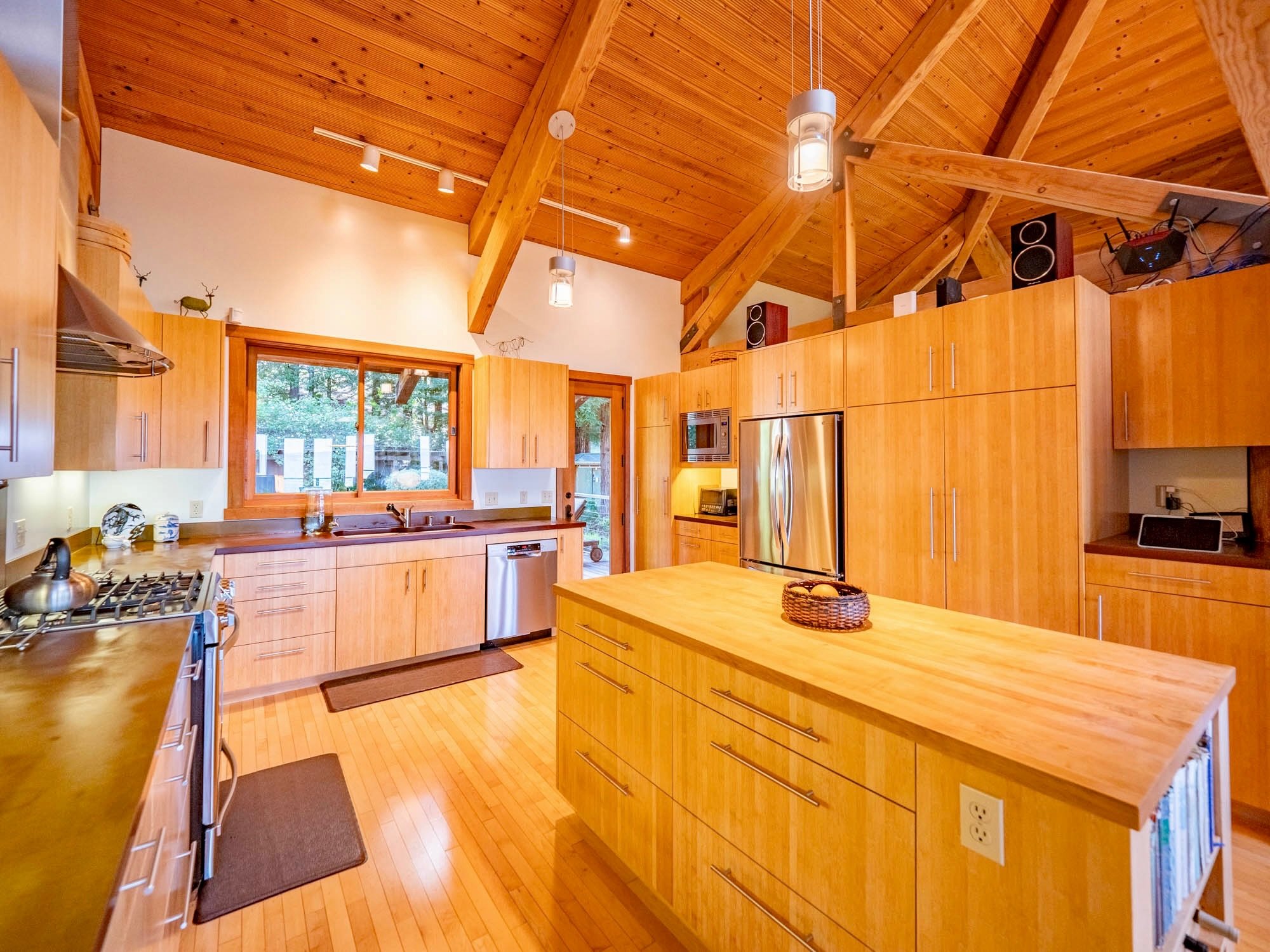
The centerpiece of the kitchen - a large butcher block island with custom lighting overhead. Note the beautiful window sink view and the large pantry cabinet.
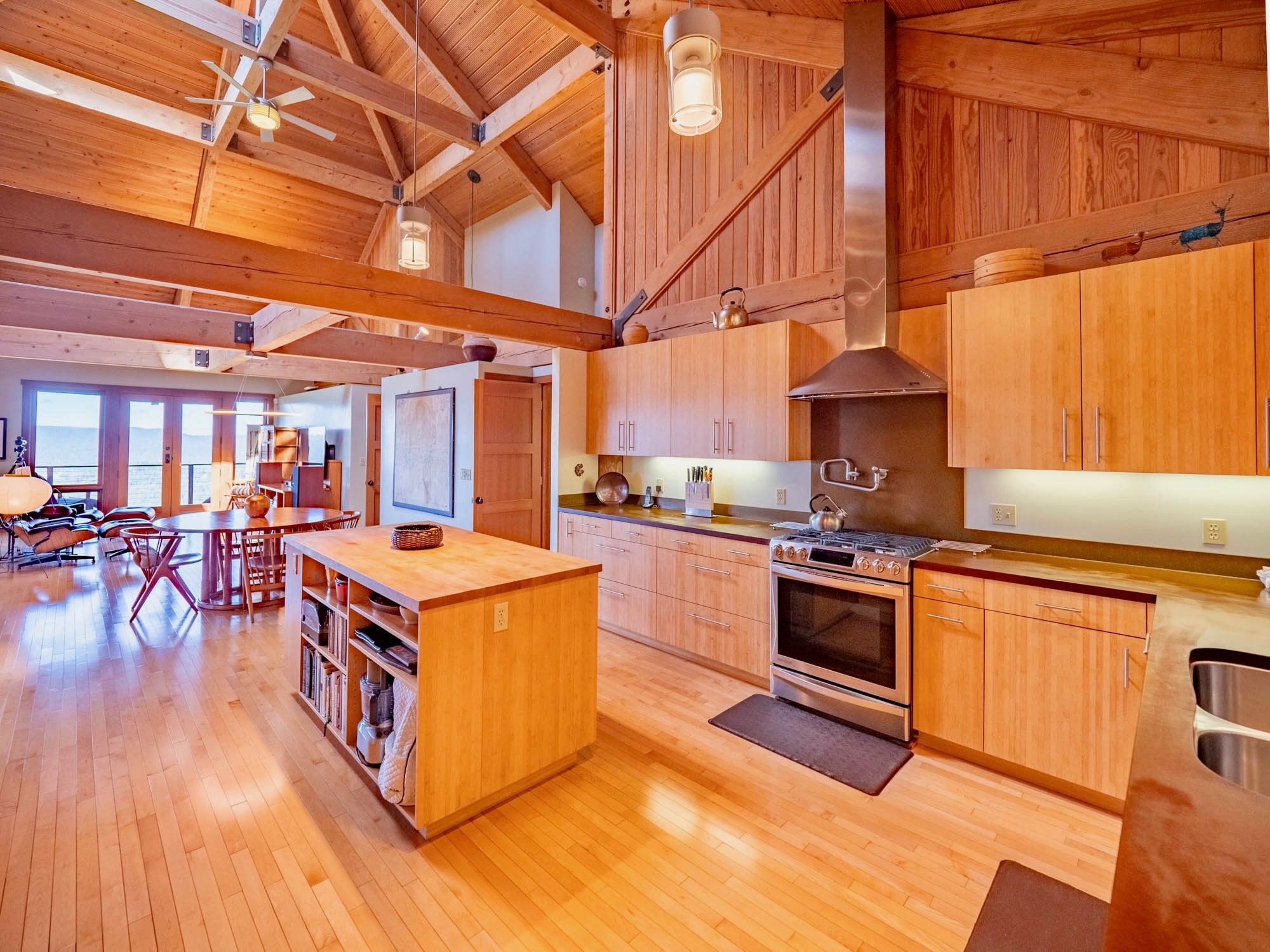
Richlite eco-friendly countertops complimented by bamboo cabinetry.
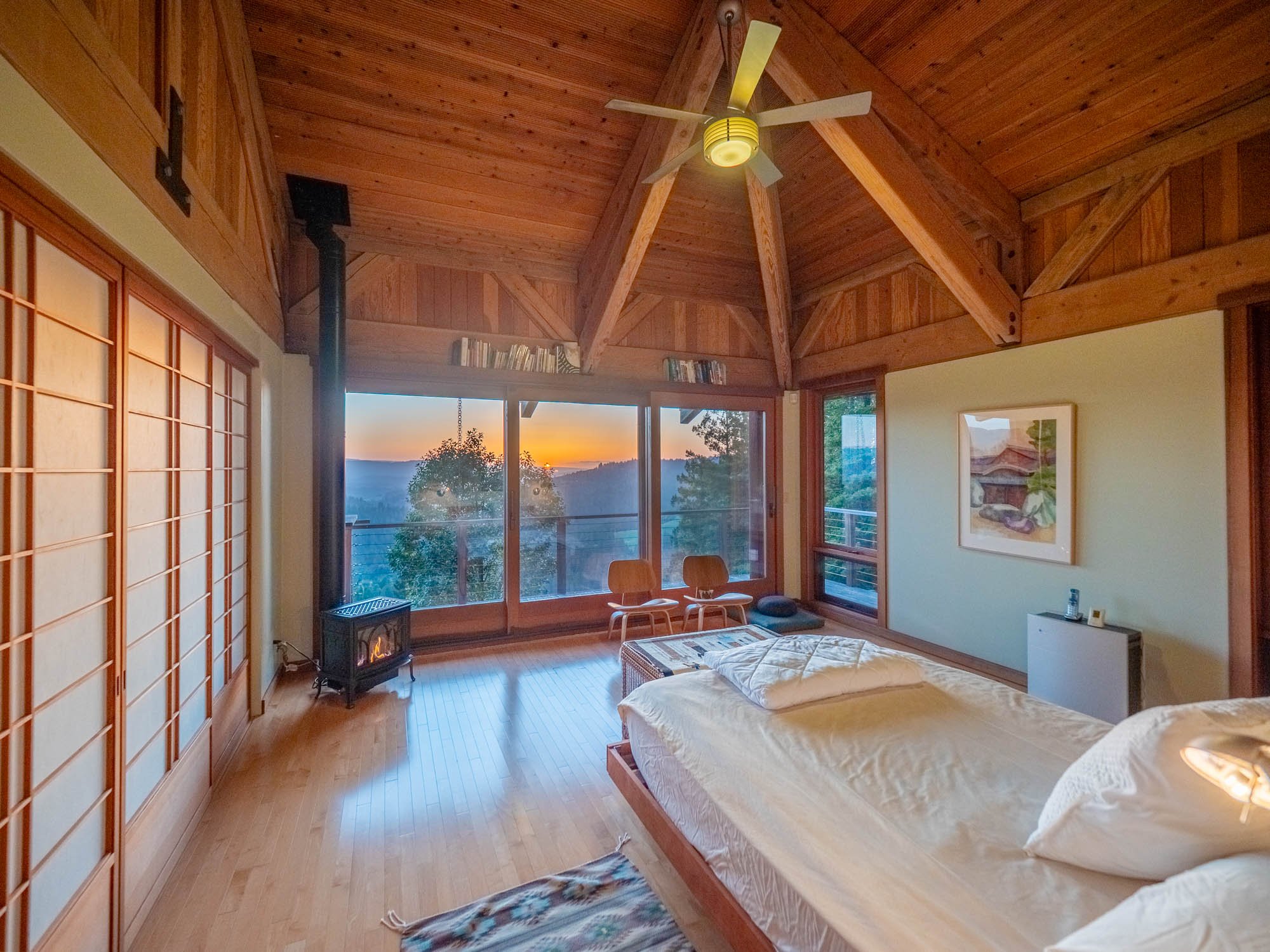
It’s not just a bedroom—it’s a sanctuary of rest, silence, and golden light.
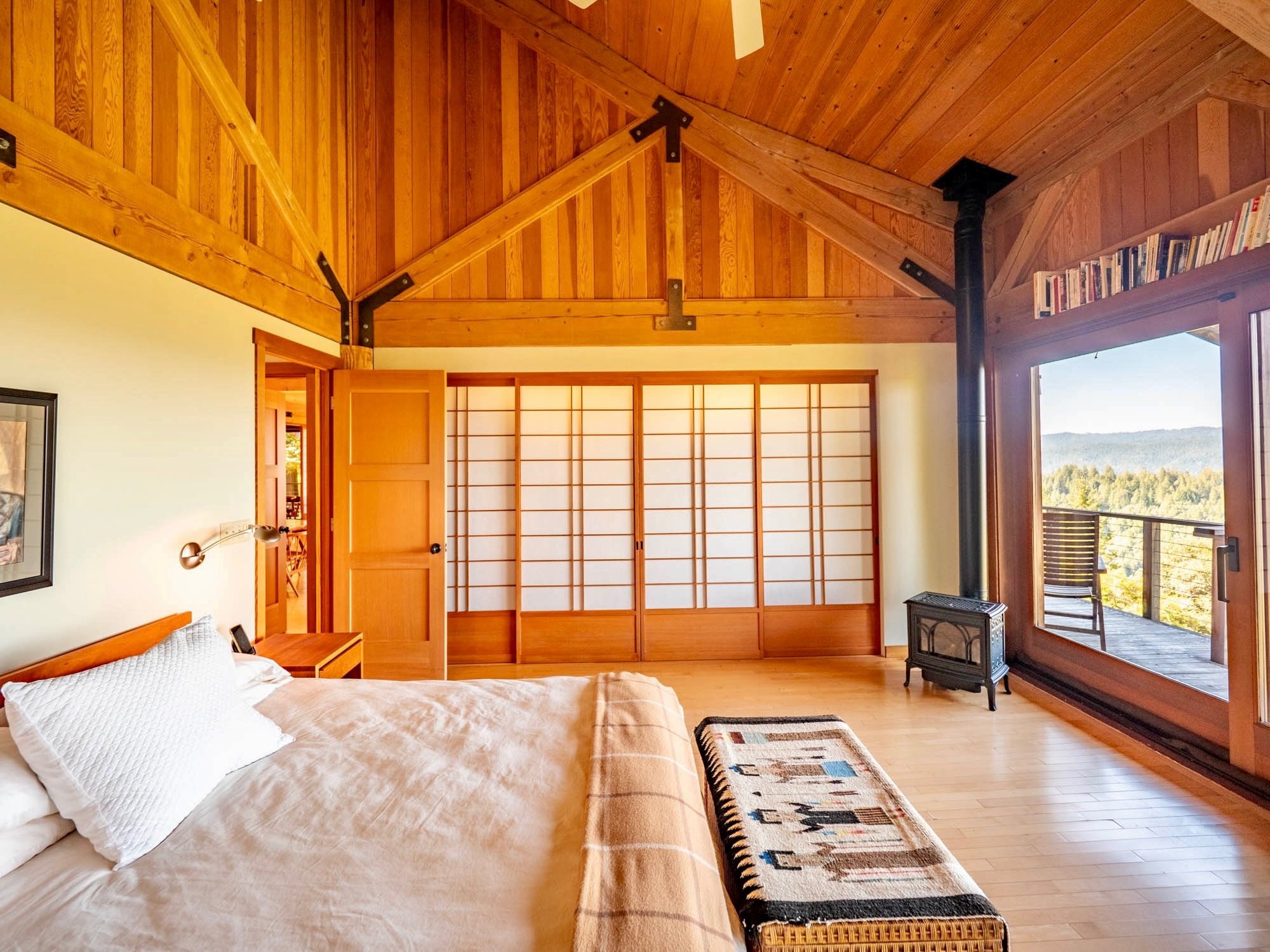
Custom interior Shoji panels open to the closet. The propane stove provides separate primary bedroom heat.
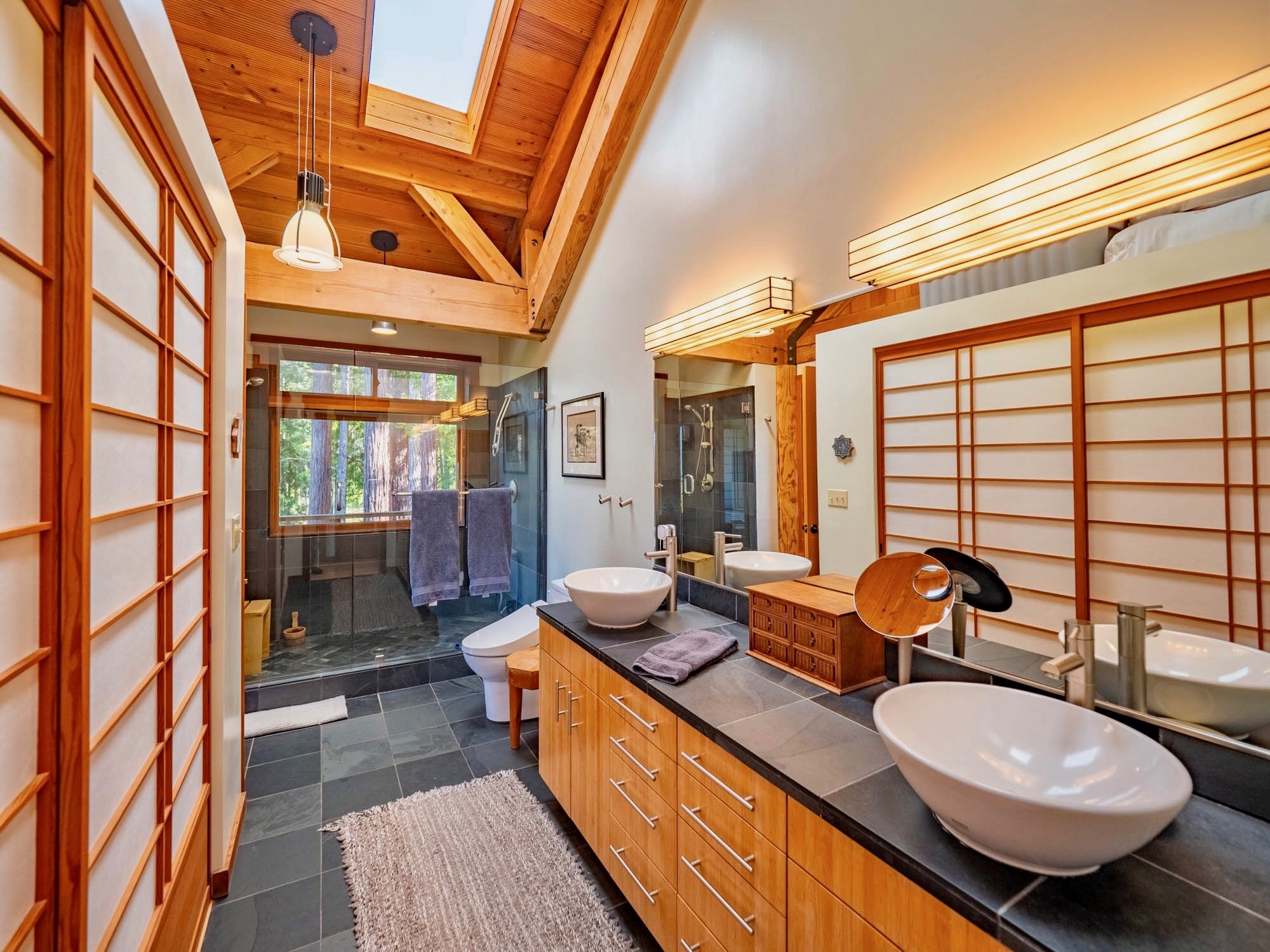
Primary ensuite bath - slate countertops and flooring, walk-in shower overlooking a redwood grove and a Toto SanaGlos commode - Luxurious.
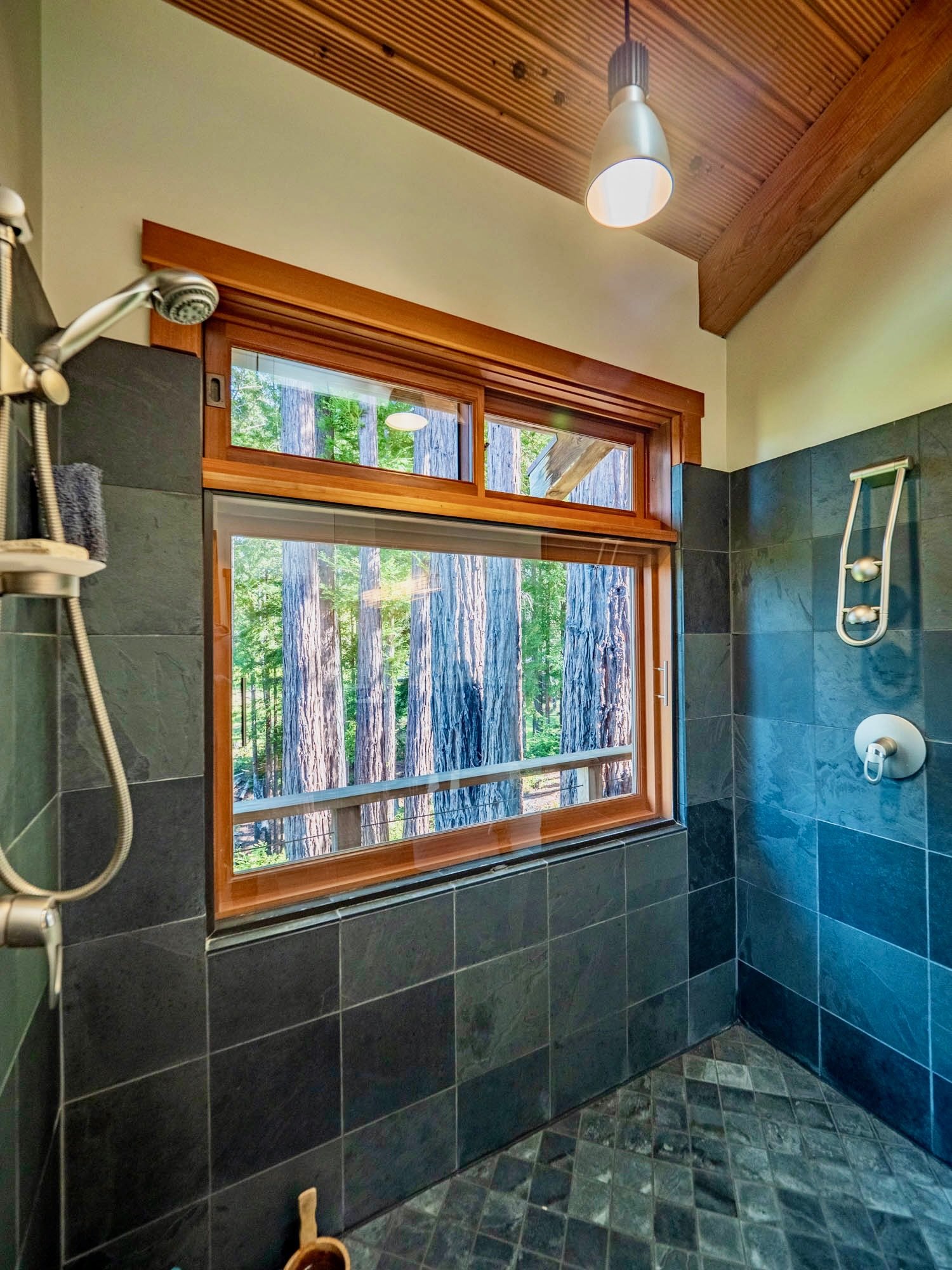
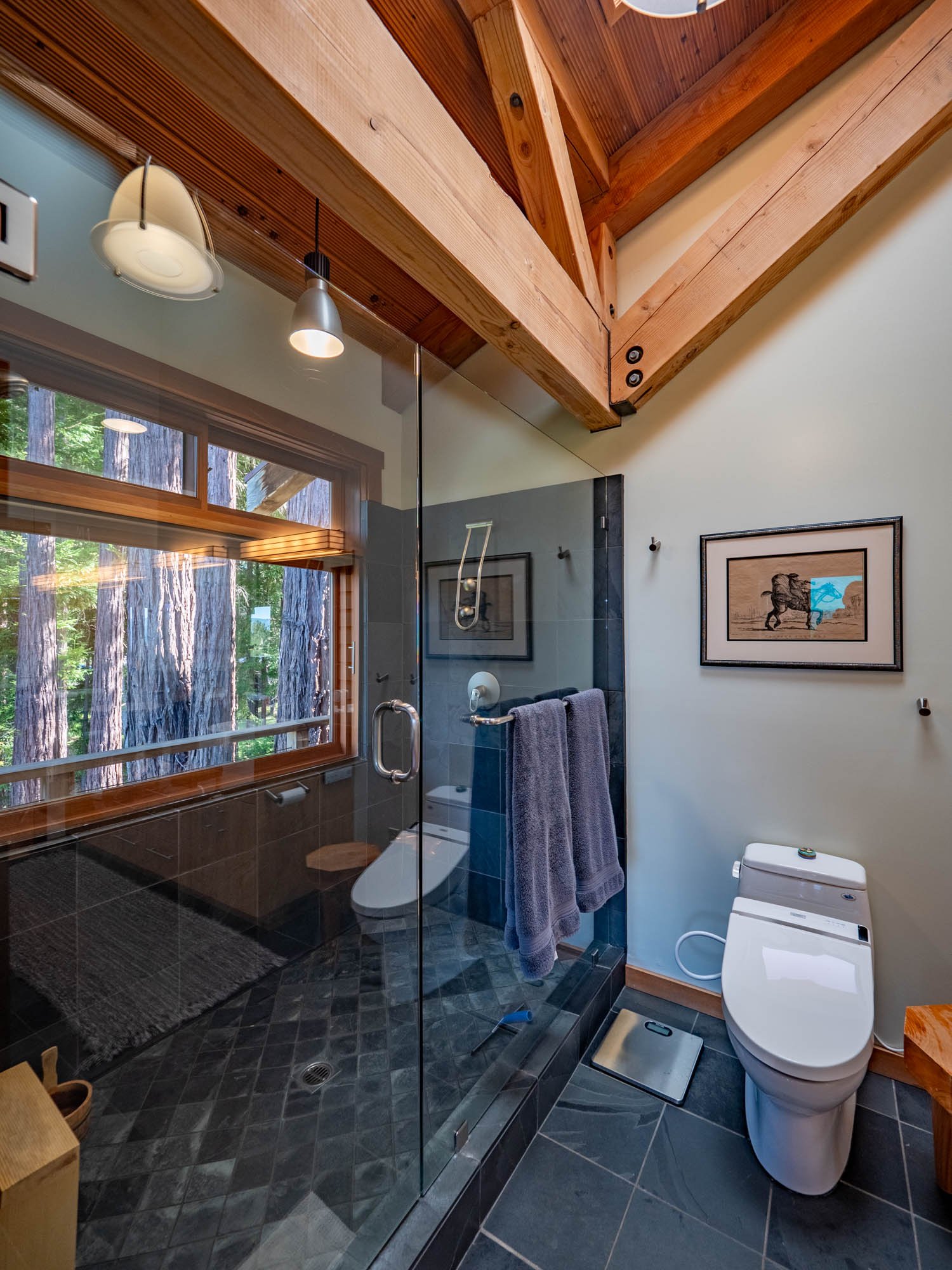
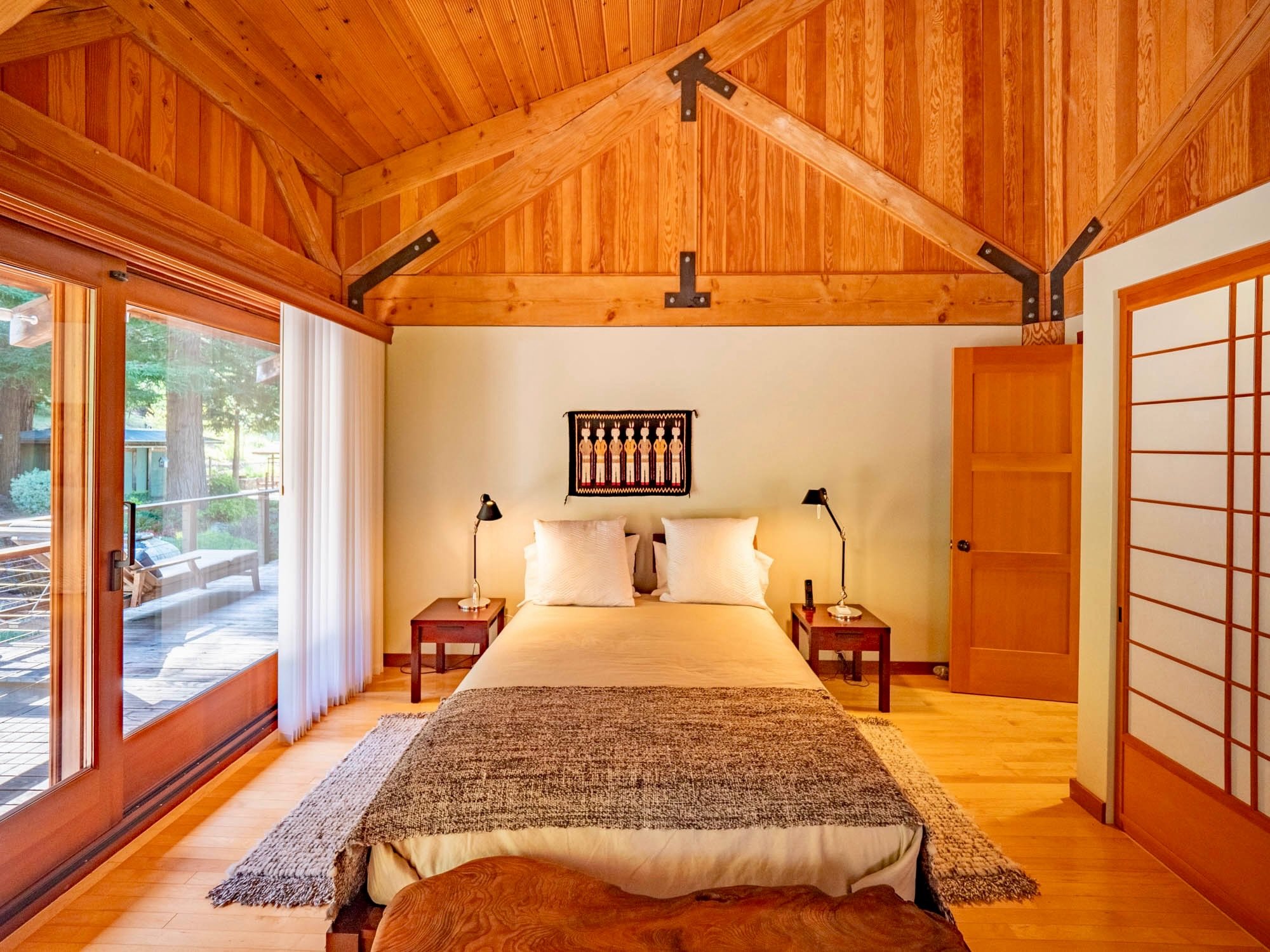
The guest suite also opens to the wrap around deck.
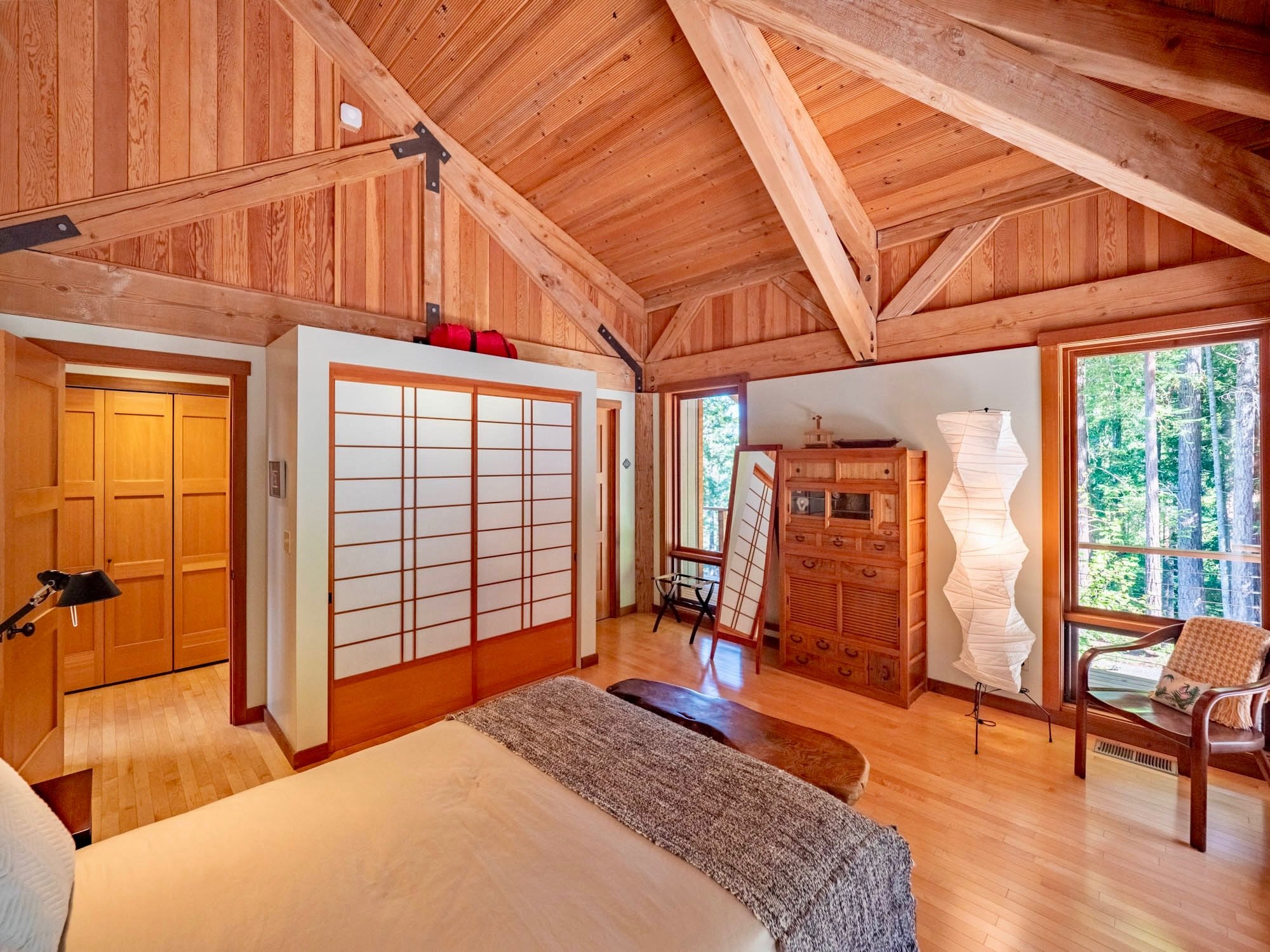
Your guests will never leave!
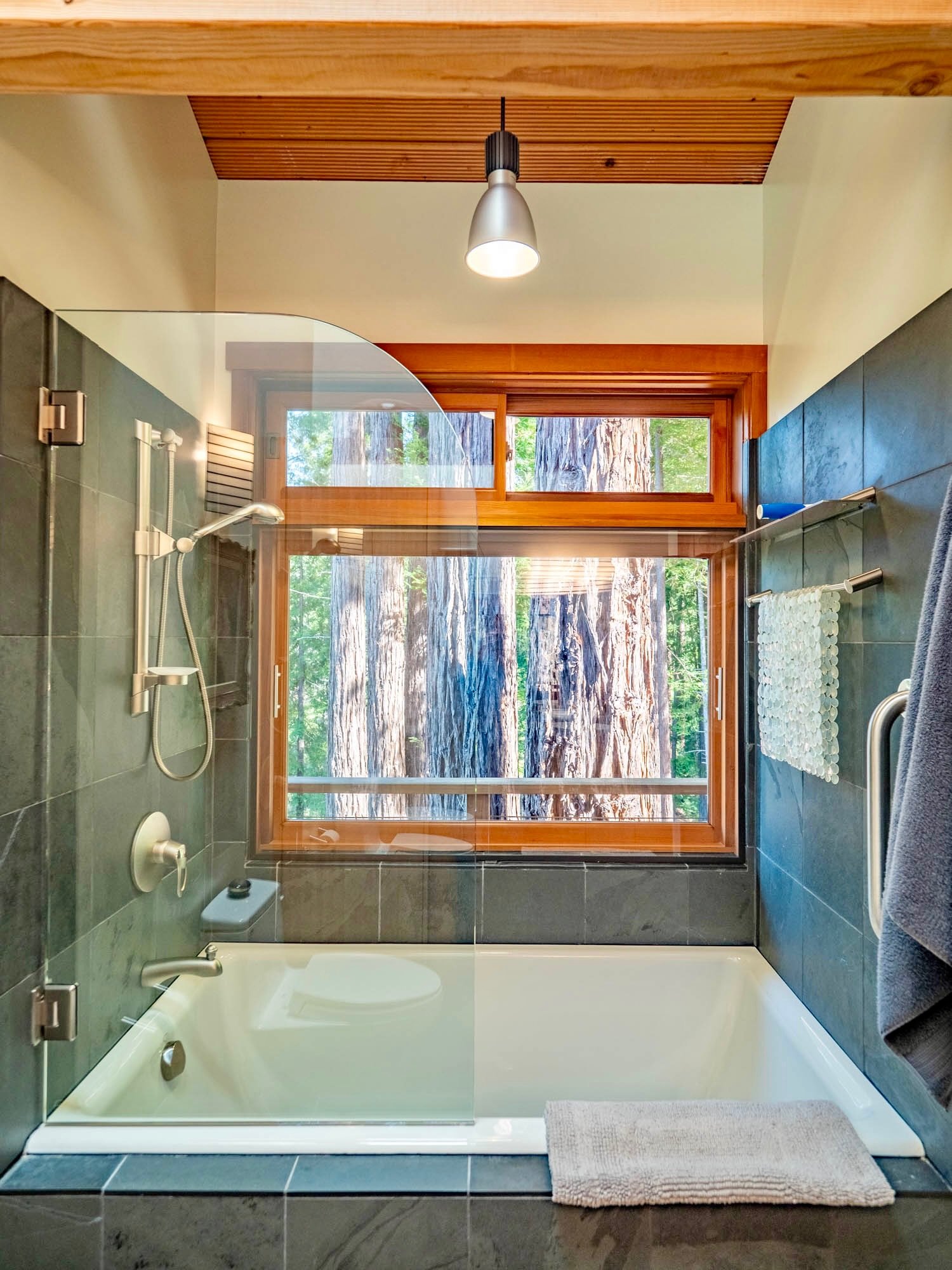
Guest Bath soaking tub - with a beautiful, relaxing view
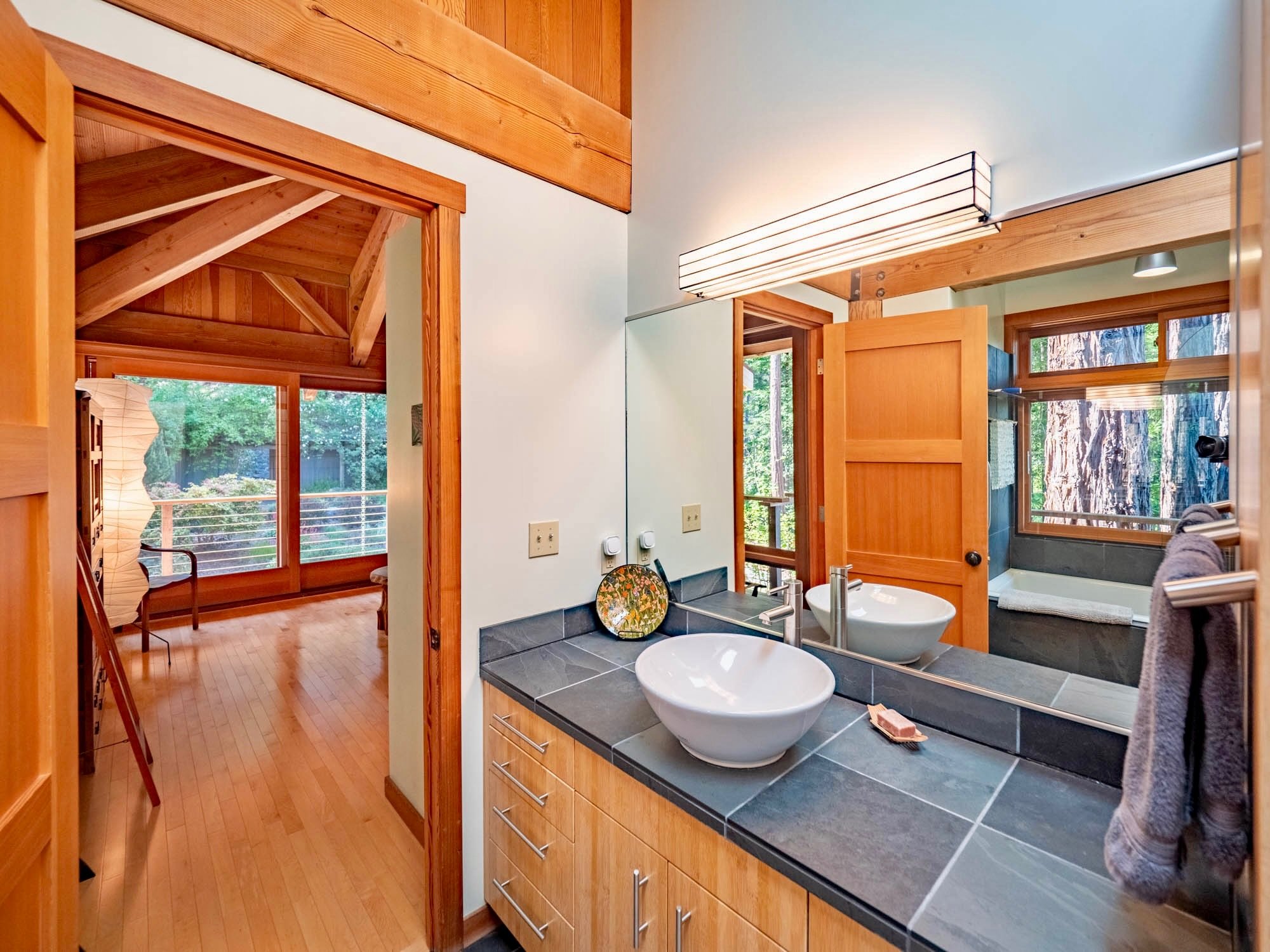
Guest Bath- lovely
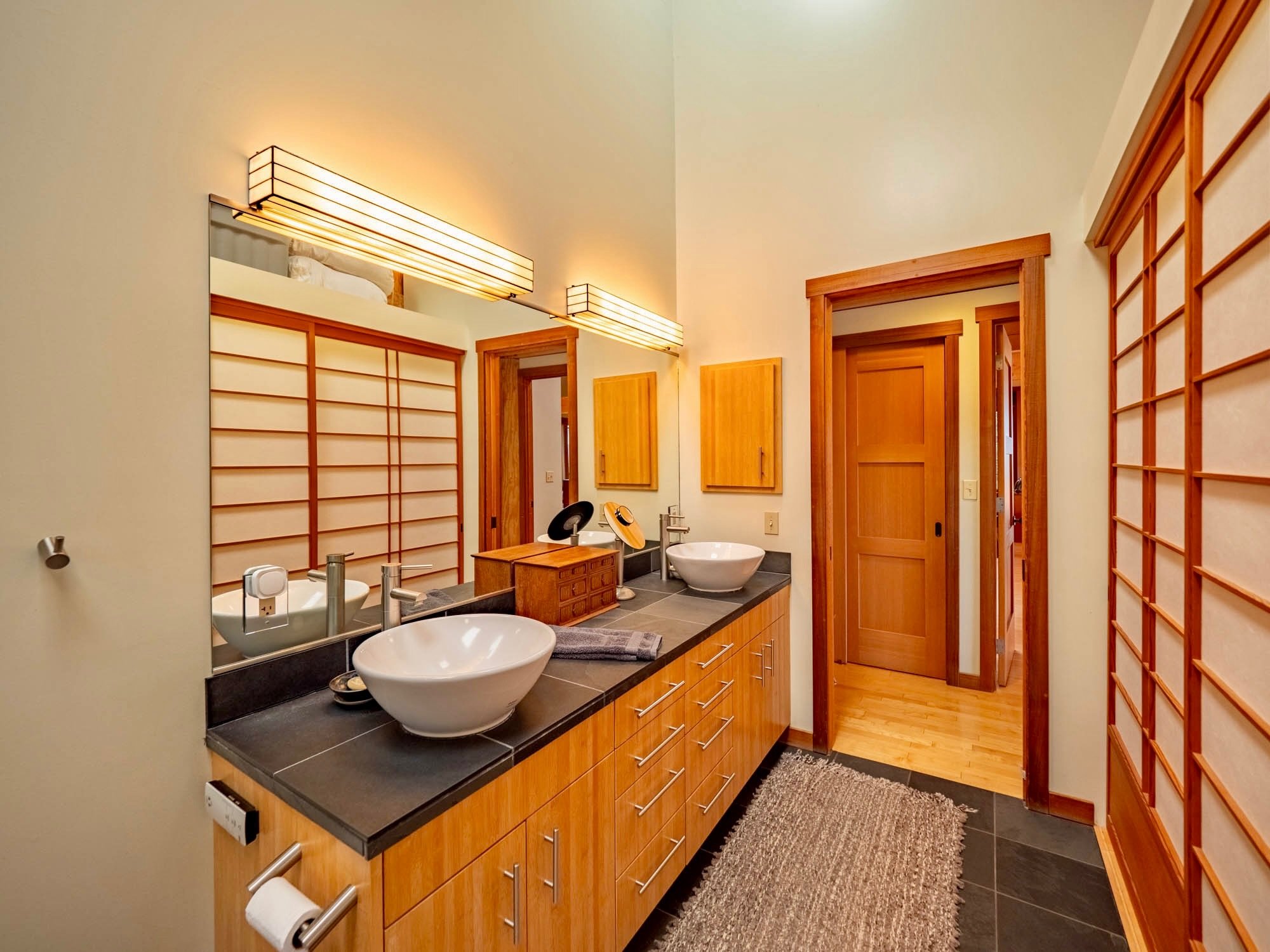
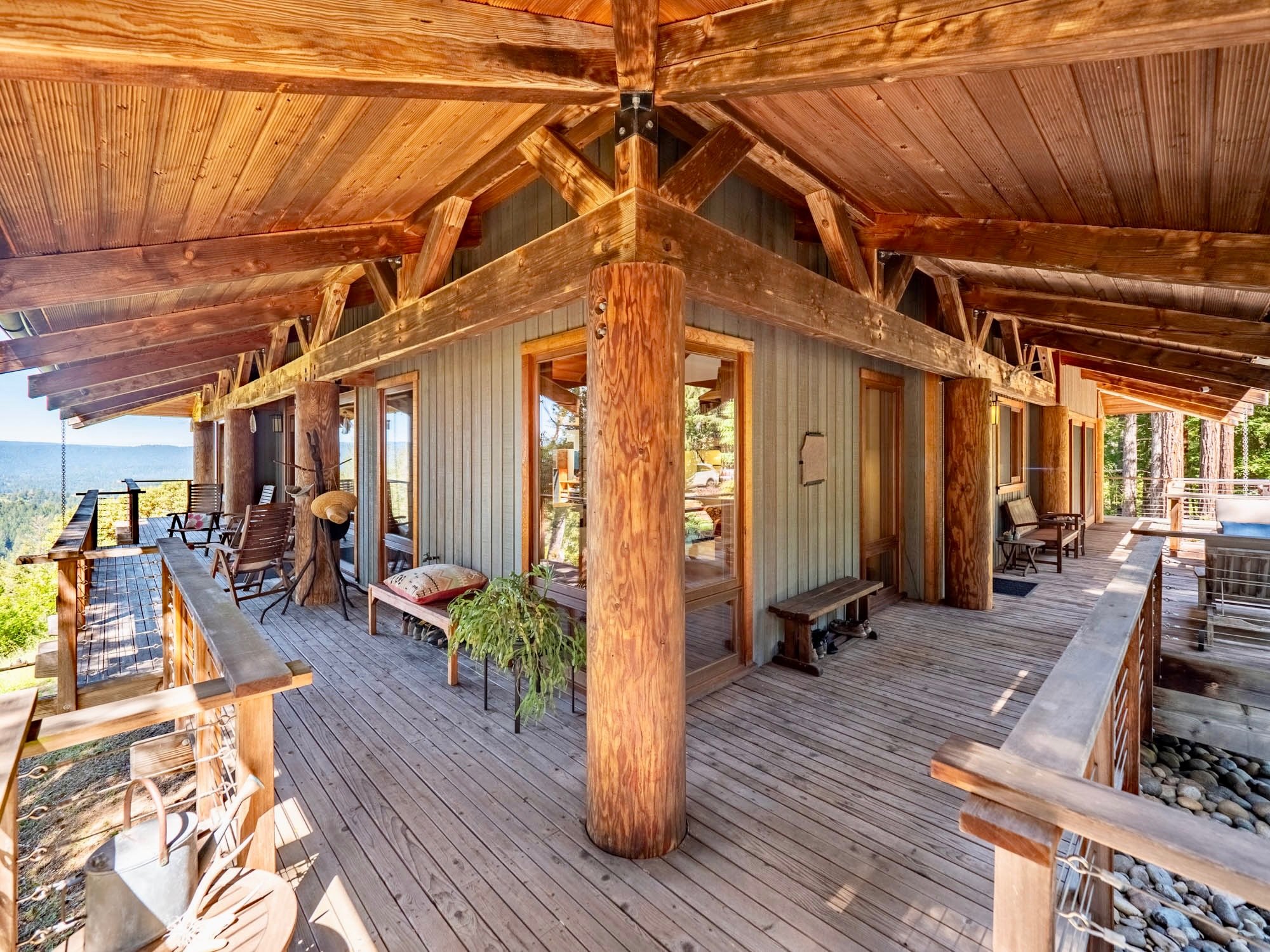
Expansive wraparound deck beckons you to linger while savoring a good book or entertaining loved ones.
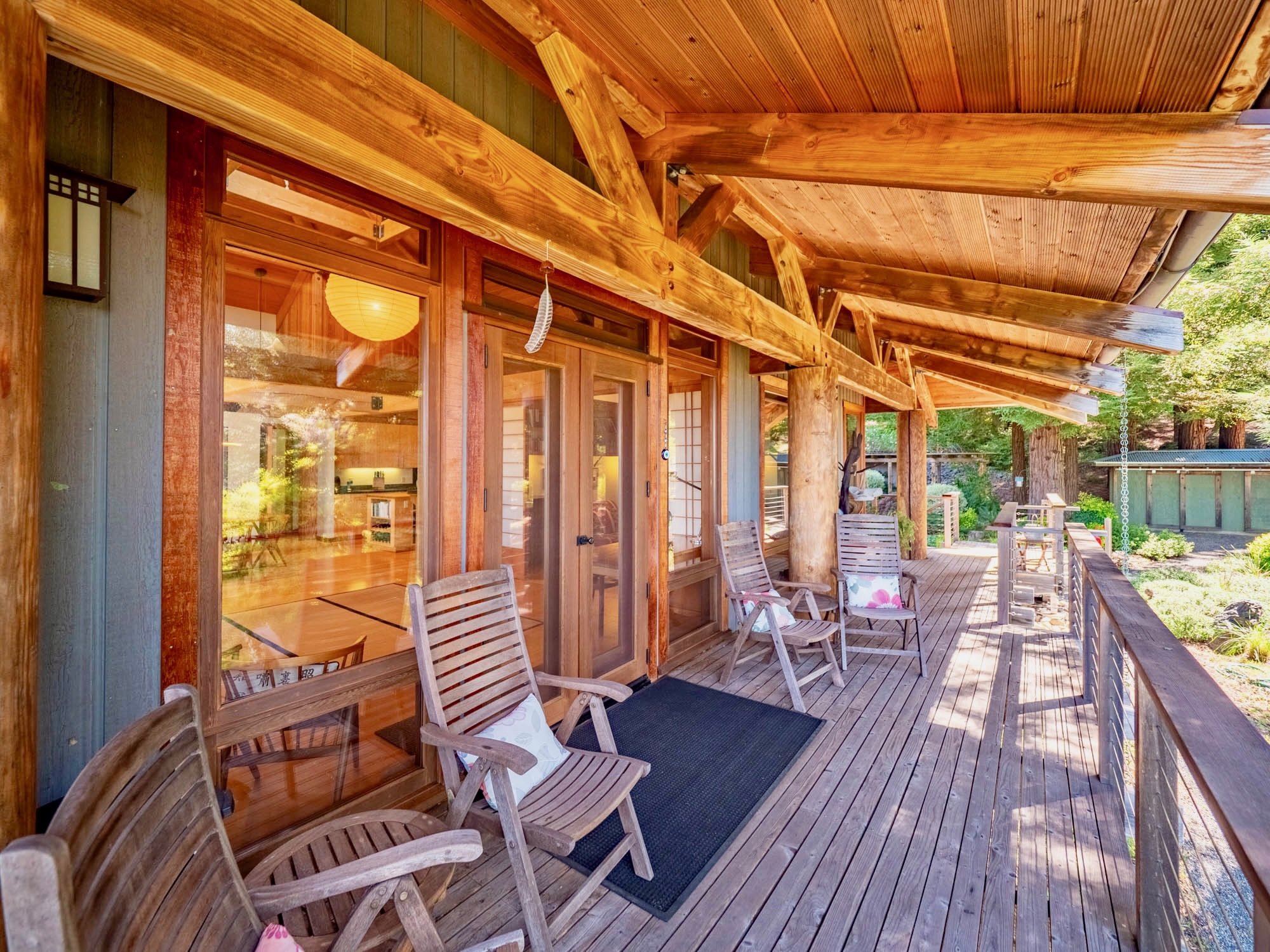
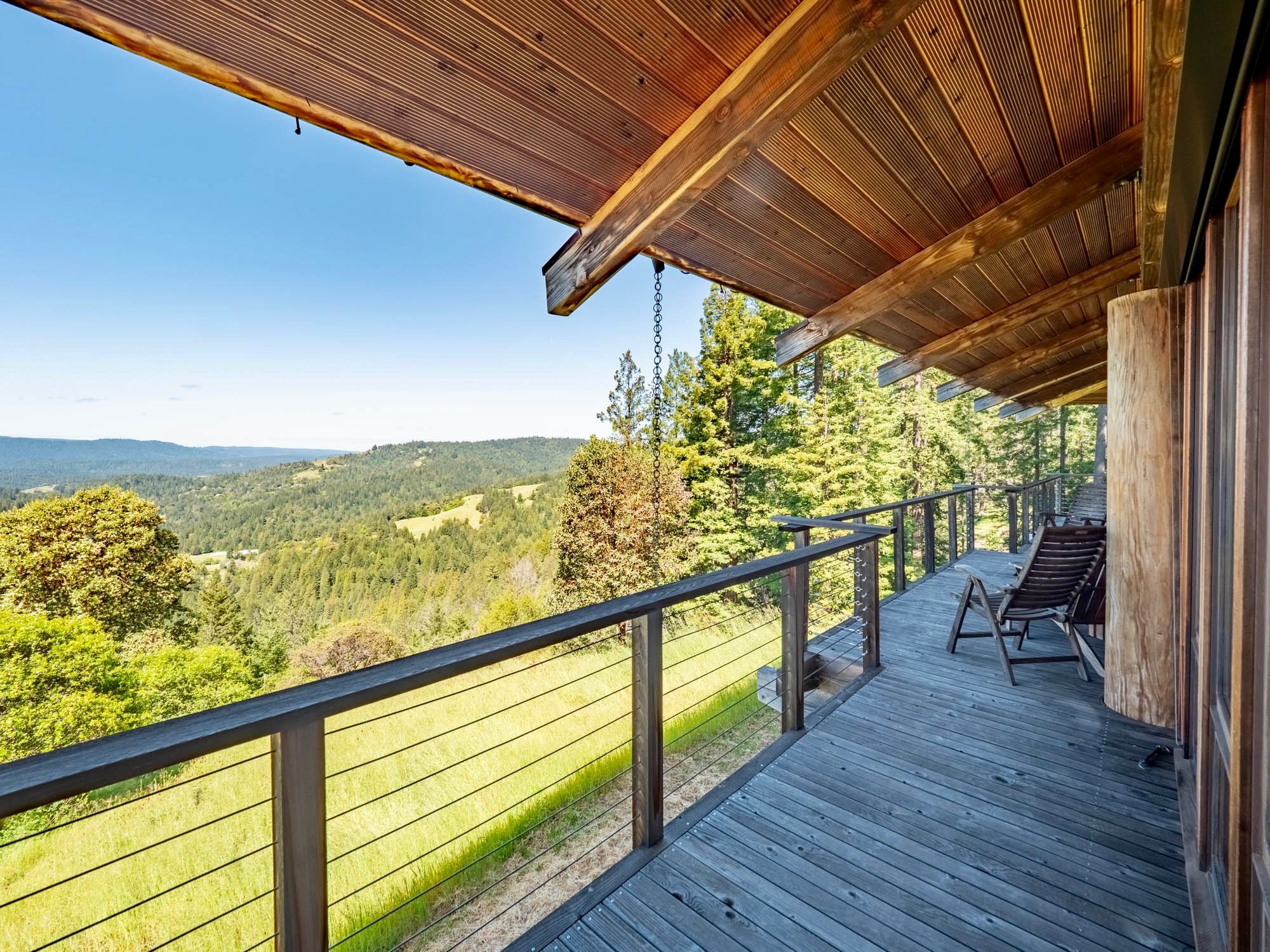
Enjoy panoramic views. Fire sprinklers are in place for the wrap around deck.

The horizon glows with a warm glow—from golden amber to deepening blue—casting a gentle light over the vivid green grass and surrounding trees.
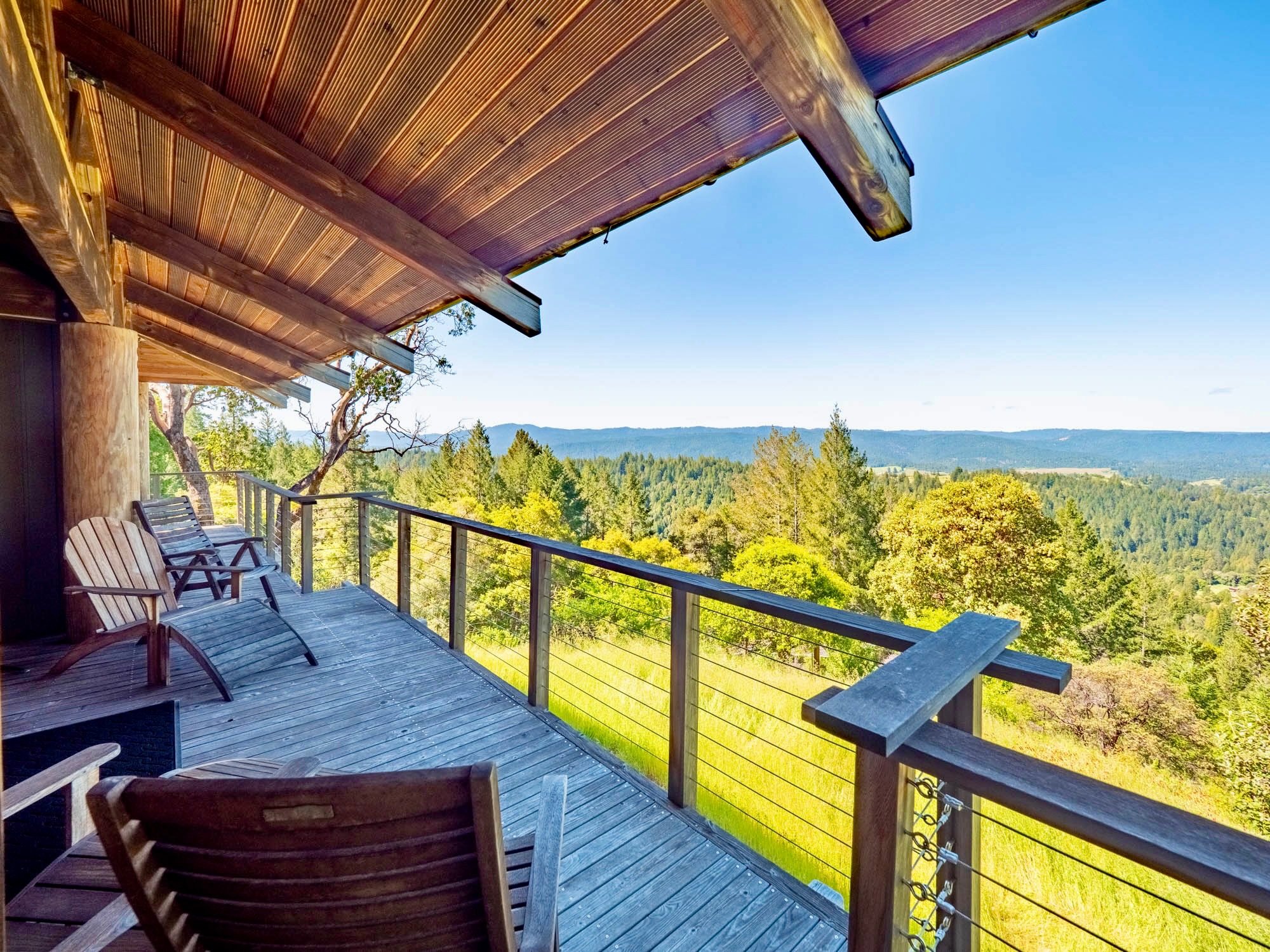
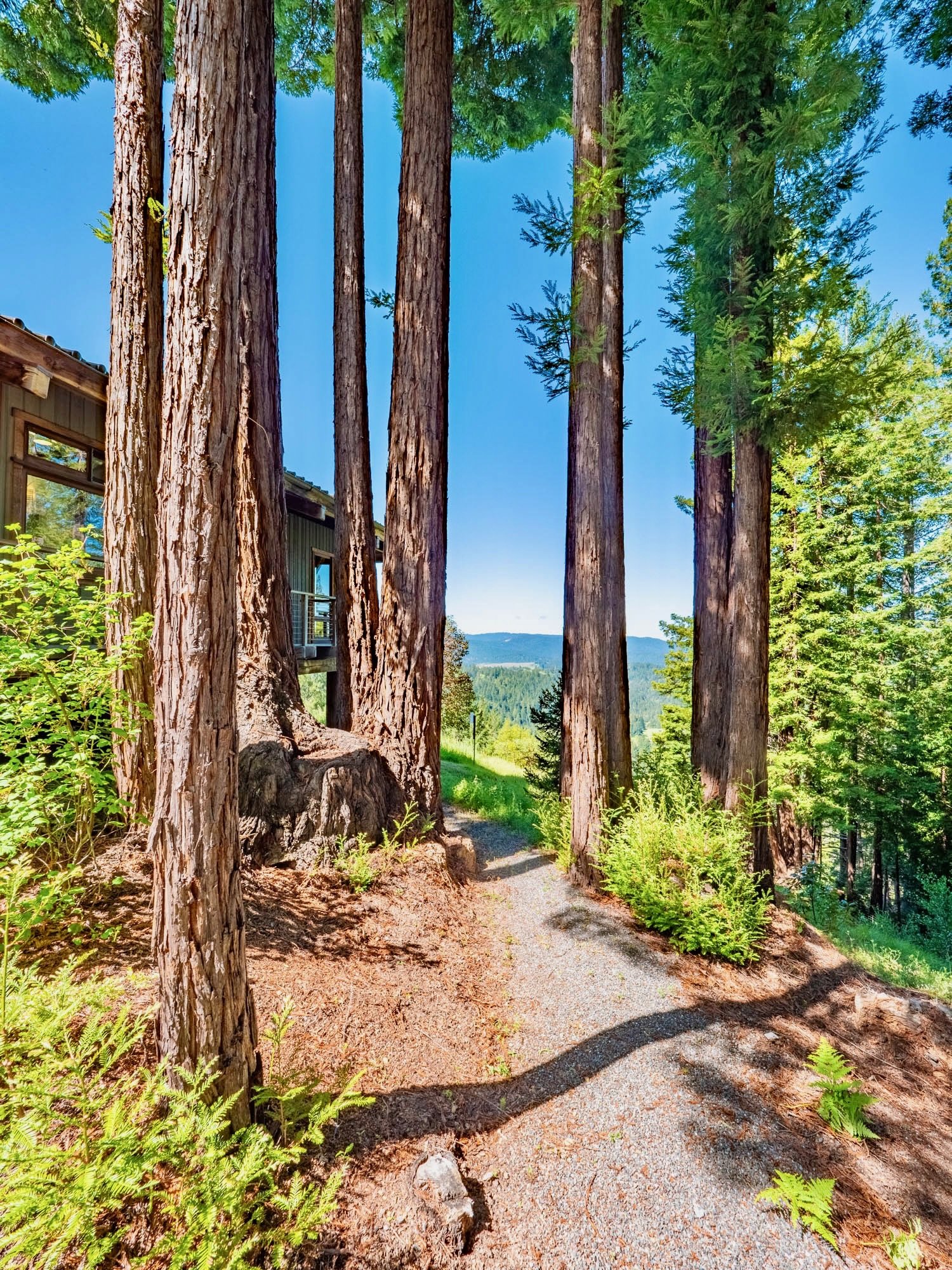
Note the extensive trimming and clearing -parklike
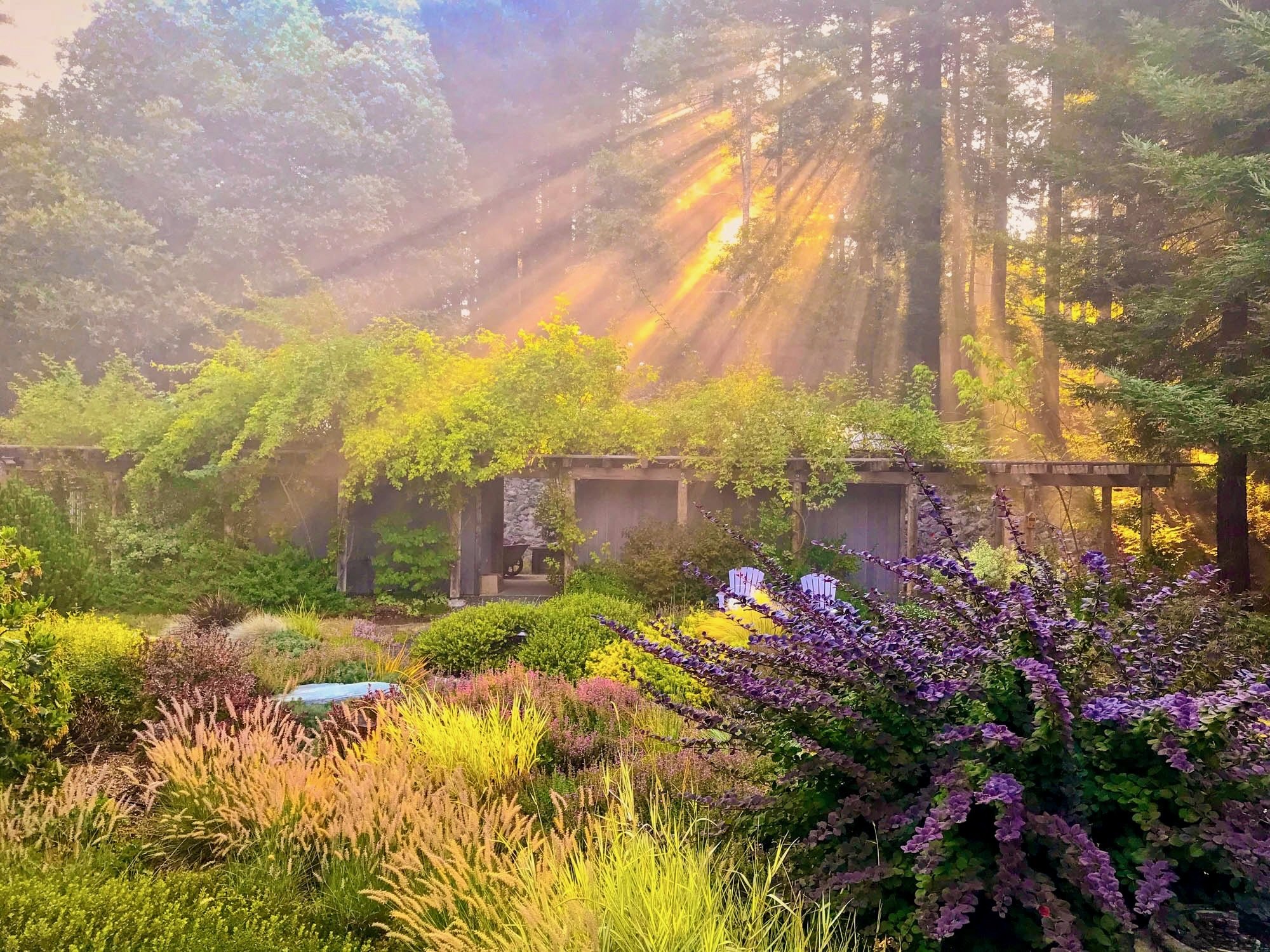
A morning shot - nothing as special as the sun streaming through the redwoods
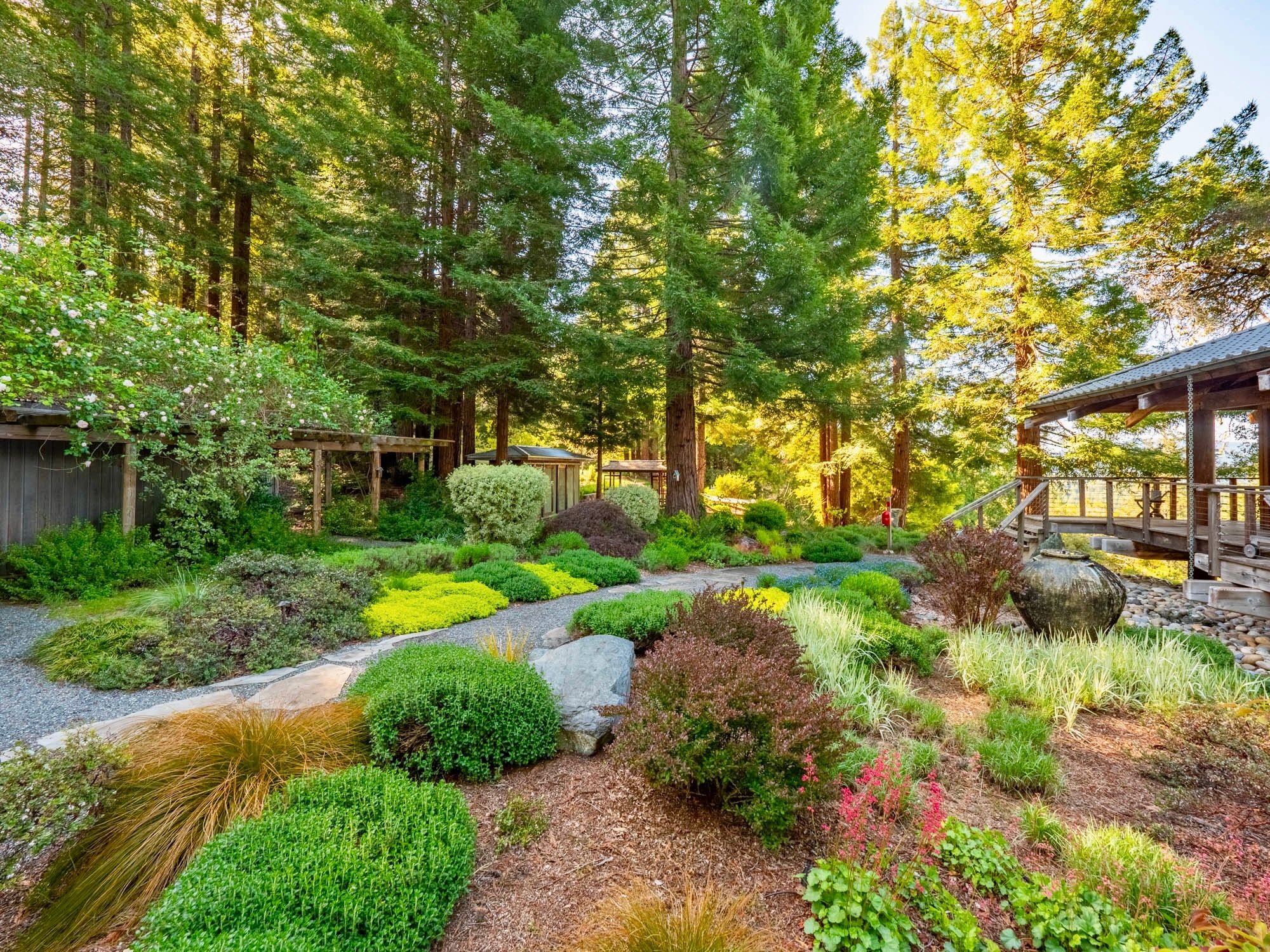
Meticulous landscaping has sculpted separate garden sanctuaries, each with its own exquisite charm. Antique roses draped over trellises delight the senses.
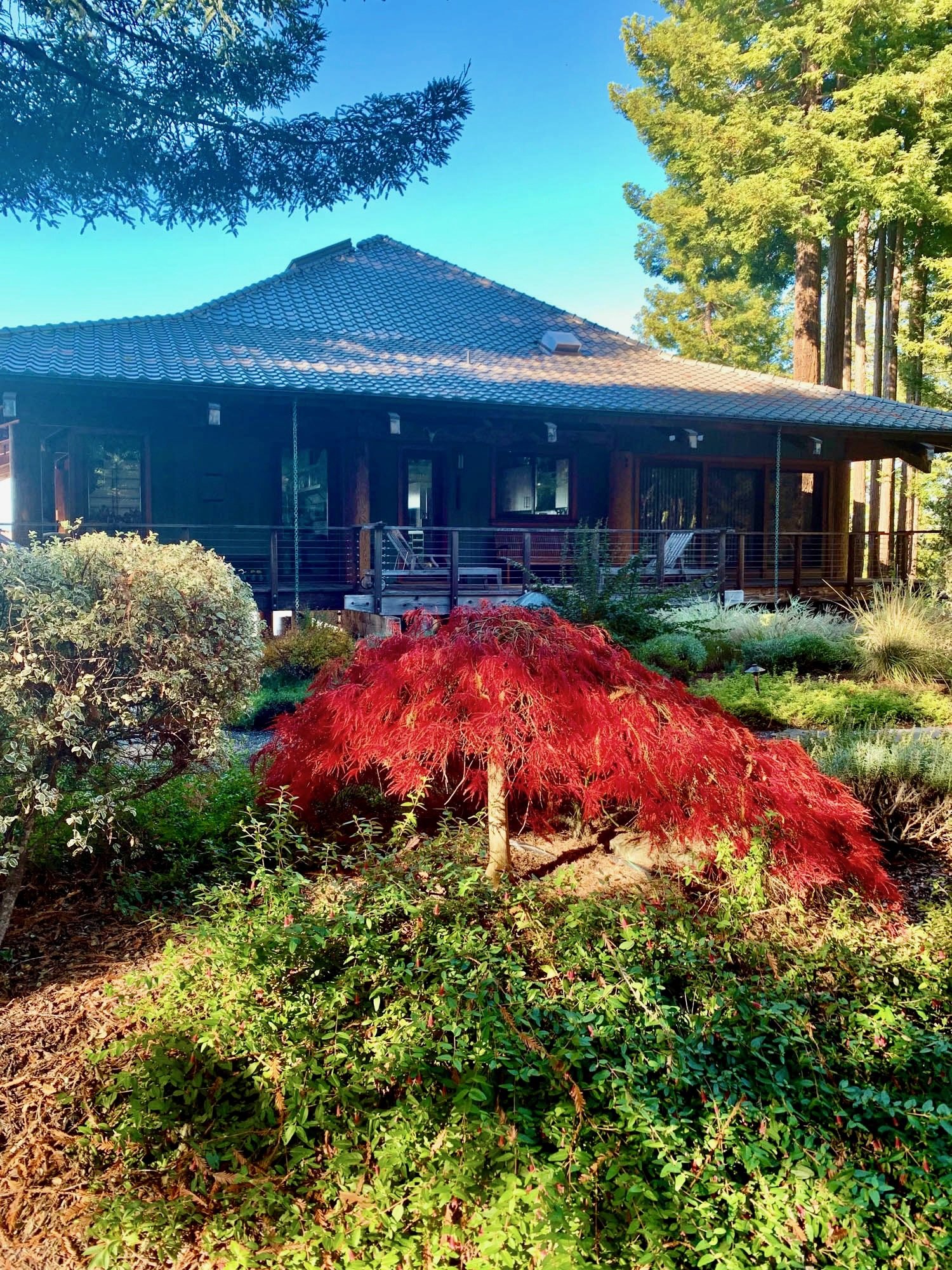
Vibrant Japanese maple wearing her fall skirt
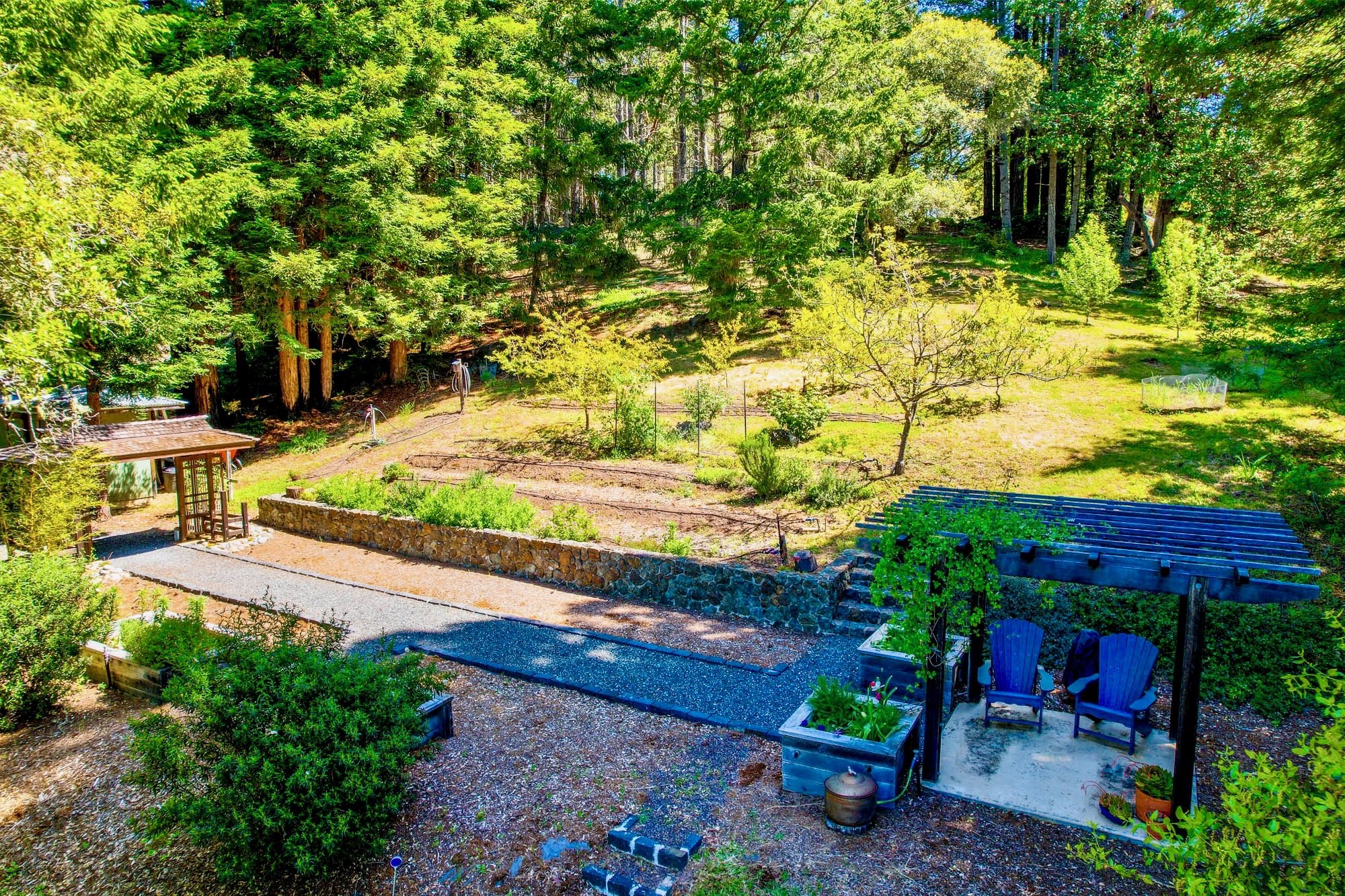
And for tending to your culinary needs, a year-round vegetable garden awaits.
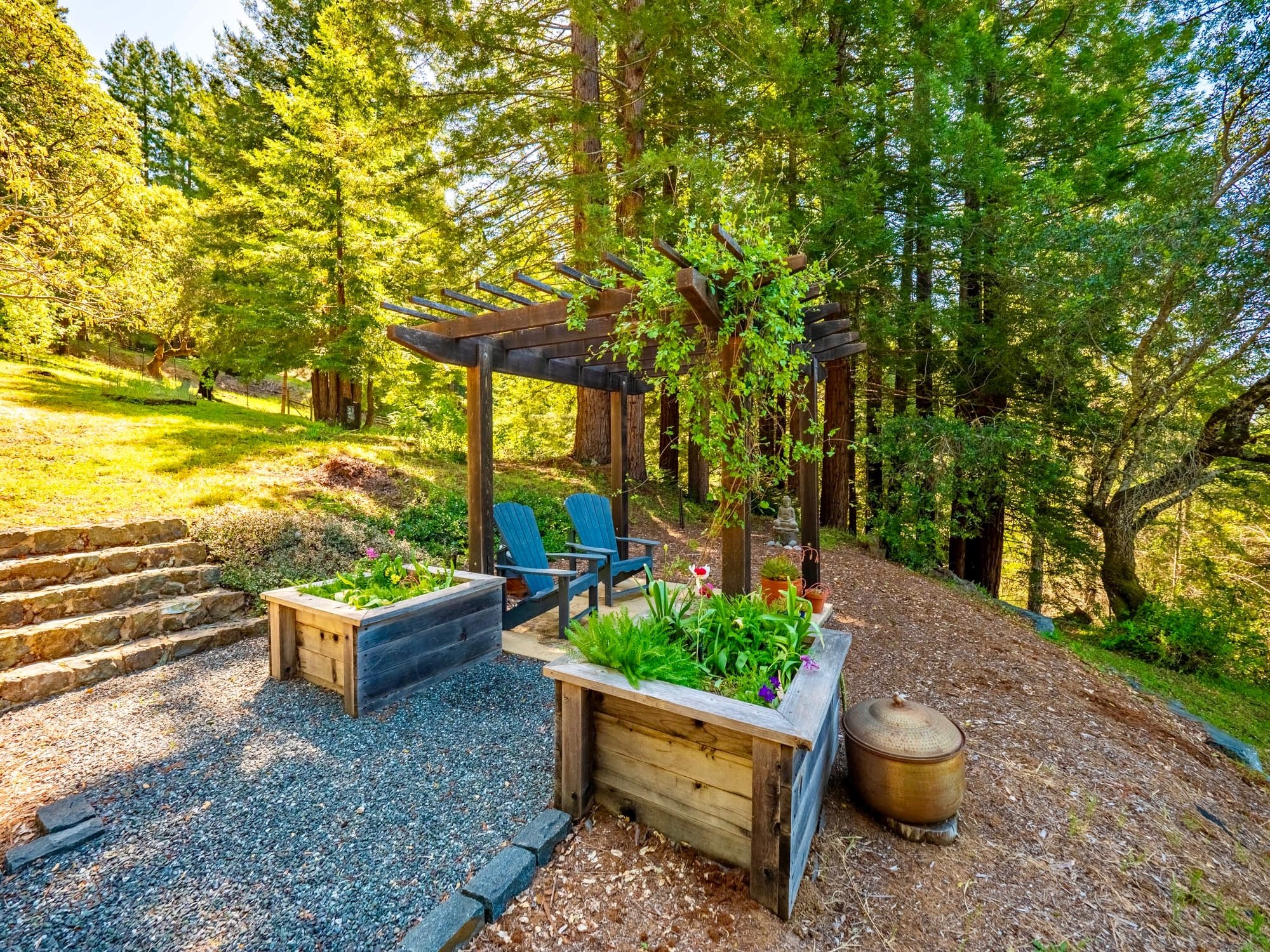
Raised beds compliment the year round vegetable garden area.
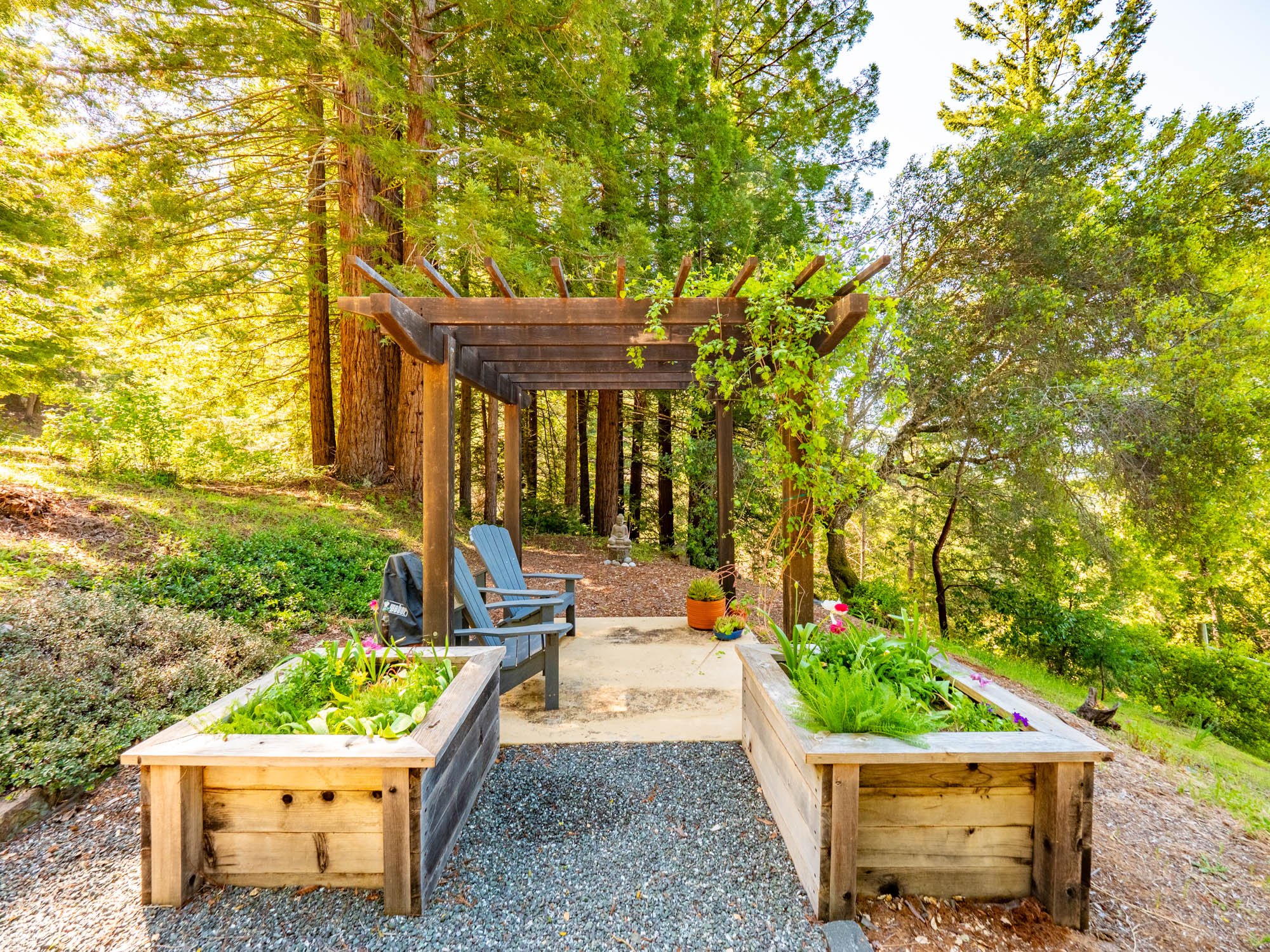
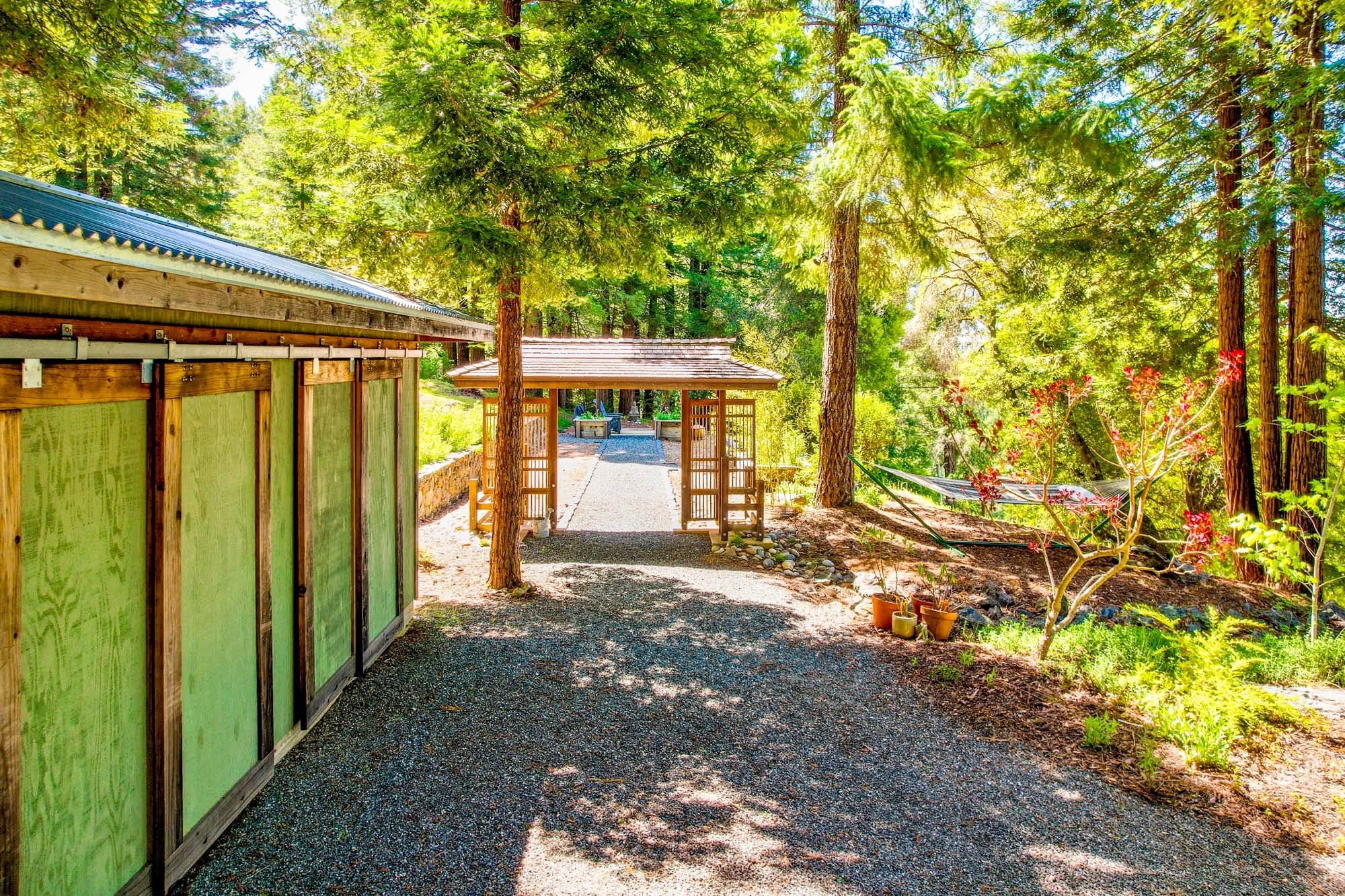
A Japanese-inspired gate unveils an arbor that frames panoramic vistas of the pastoral Anderson Valley.
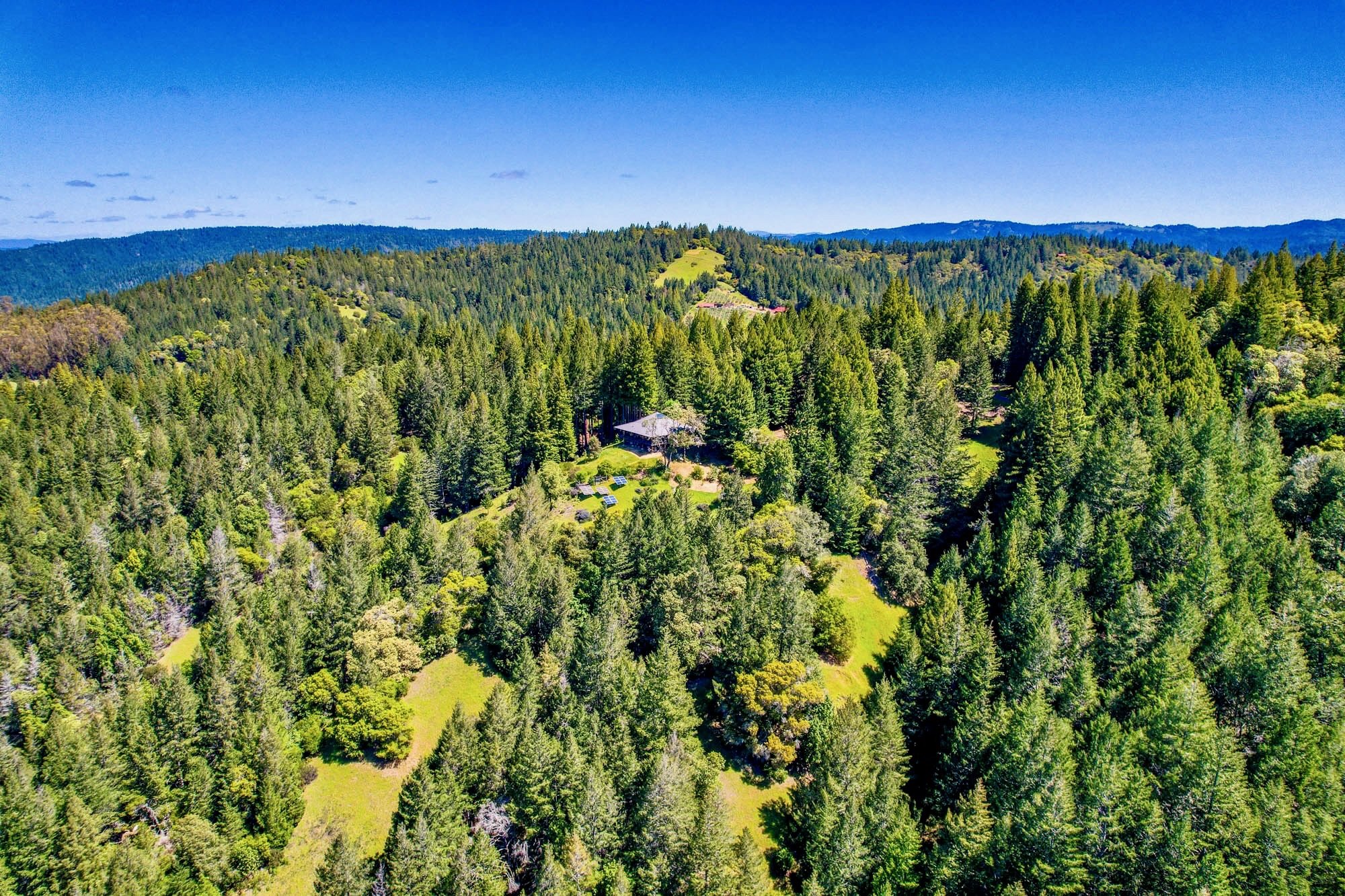
Exceptional living in the hills above Philo
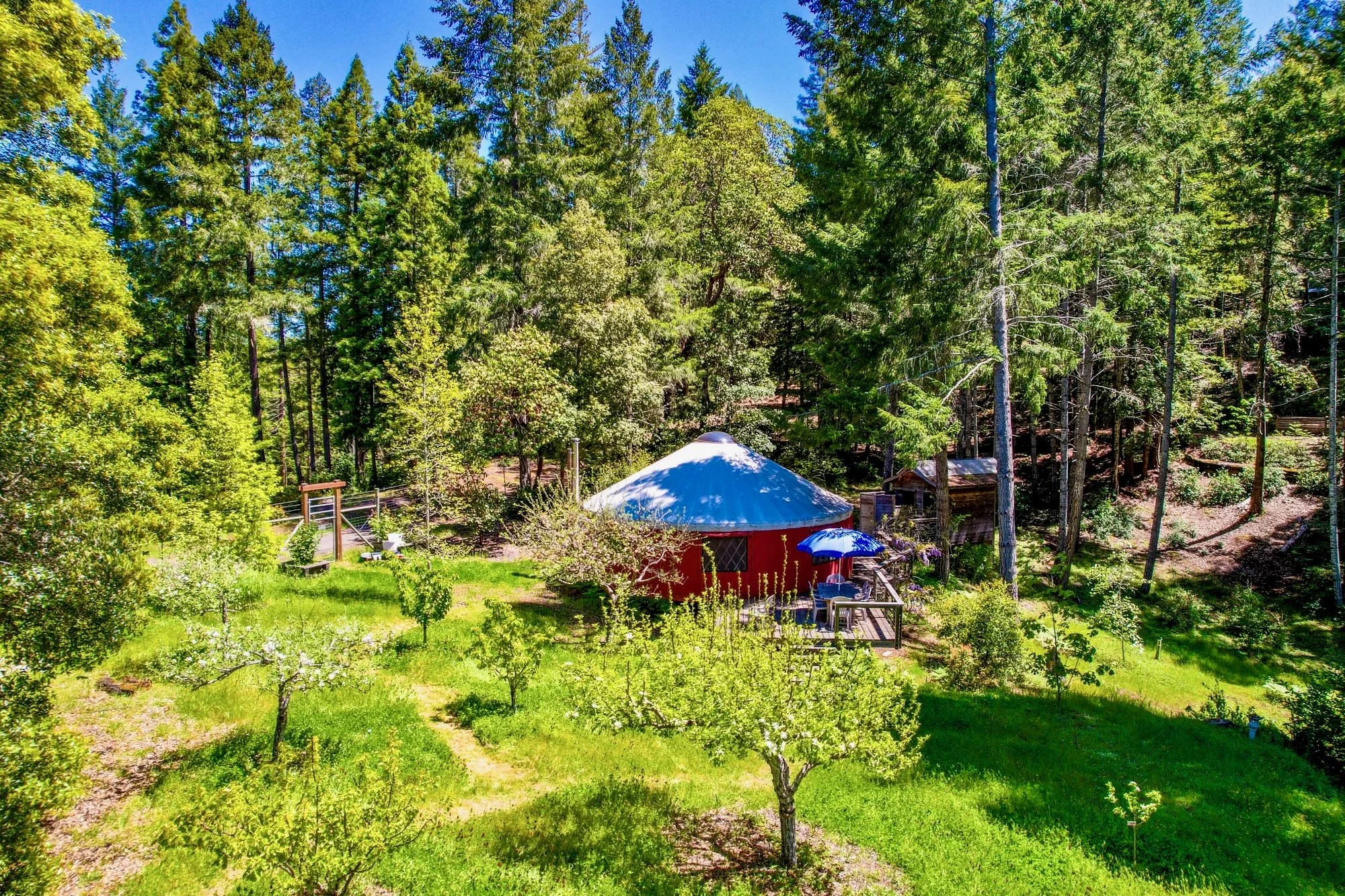
In addition to the home, the property includes a 700 sq ft yurt with its own solar system. The yurt has its own entrance and is privately located away from the home.
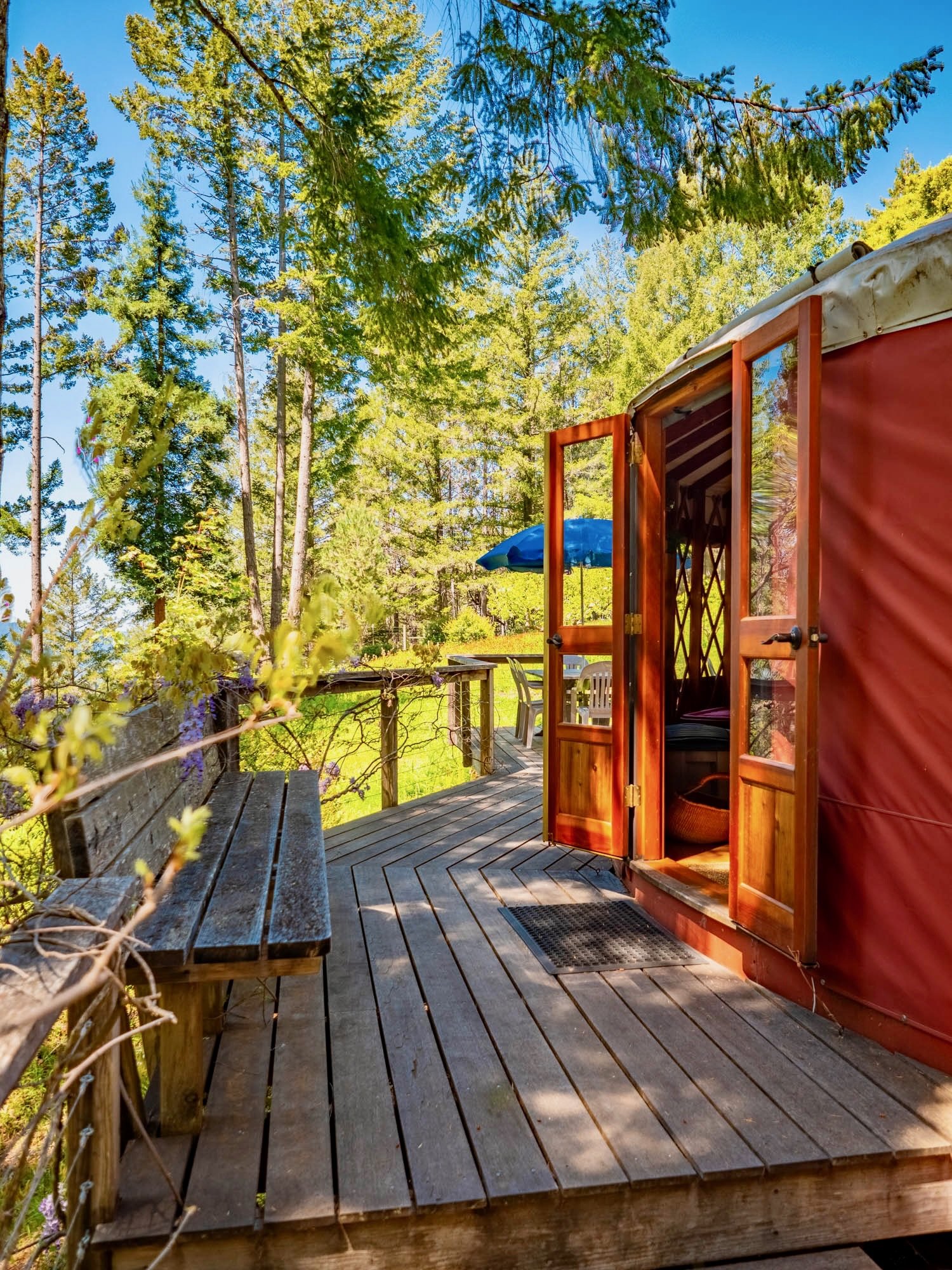
Wonderful space for family and friends.
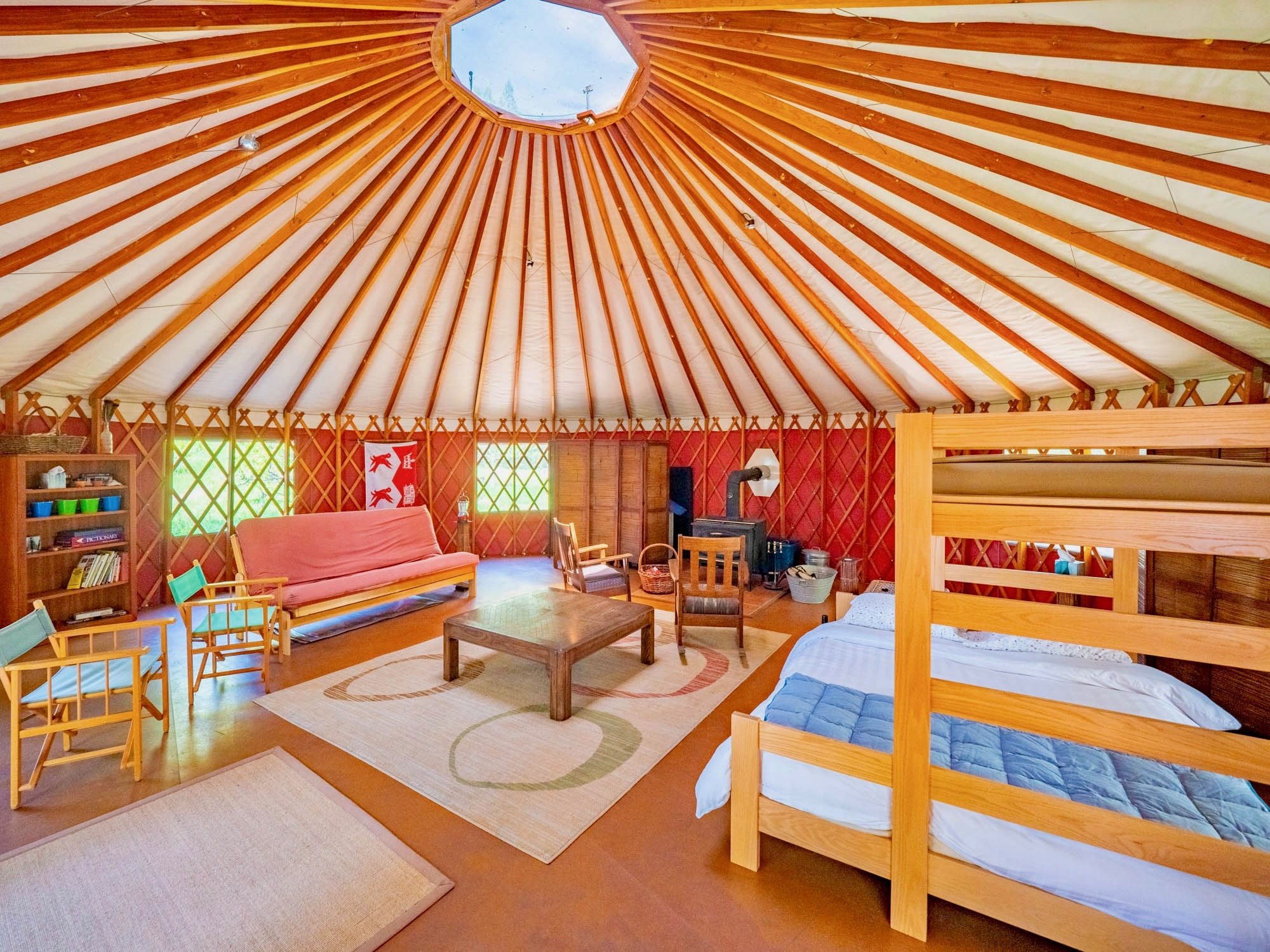
Lovely
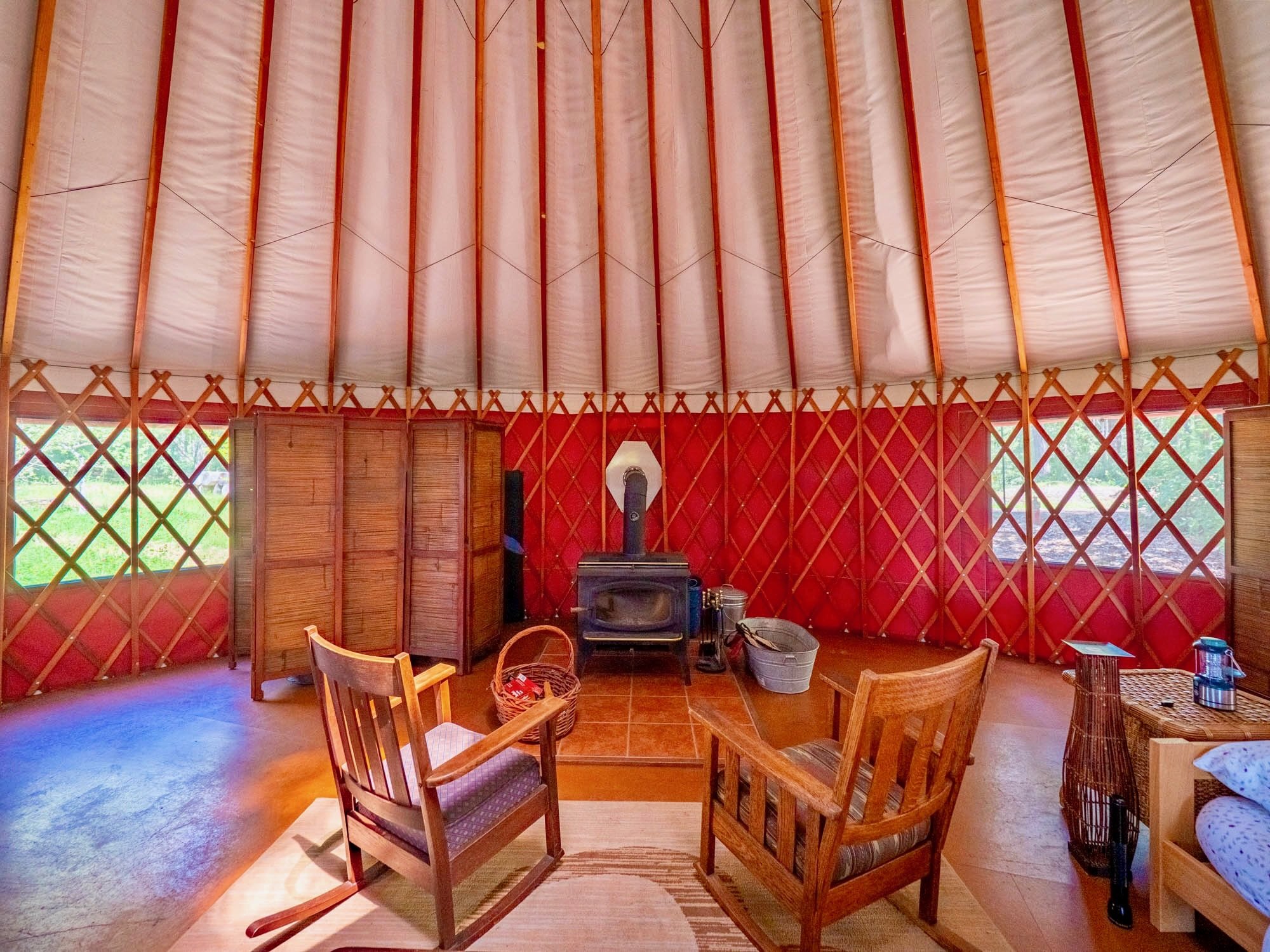
For those chilly evenings
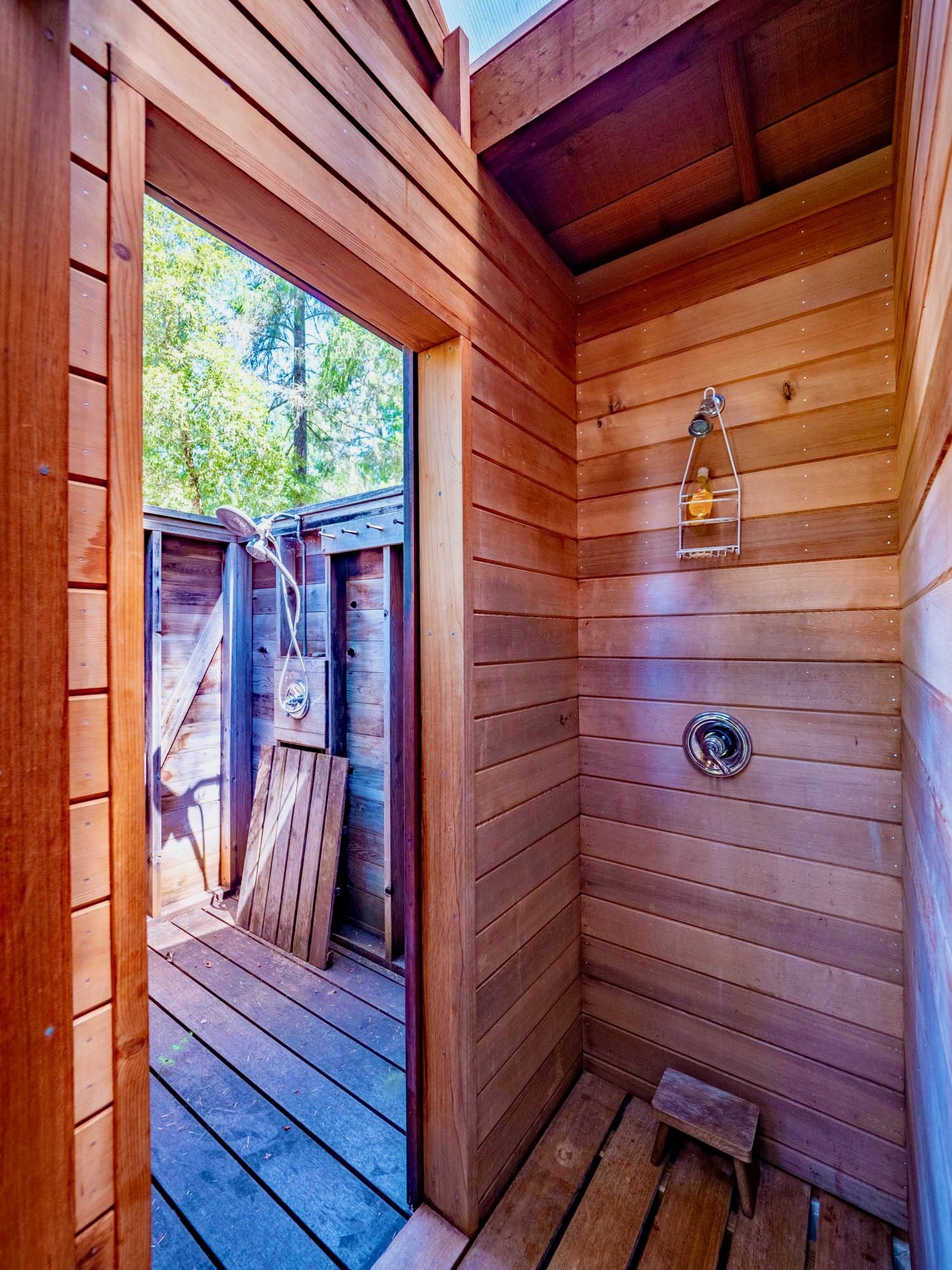
A deck offers a peaceful outdoor sitting area and leads to the charming bathhouse with indoor/outdoor showers and a composting toilet.
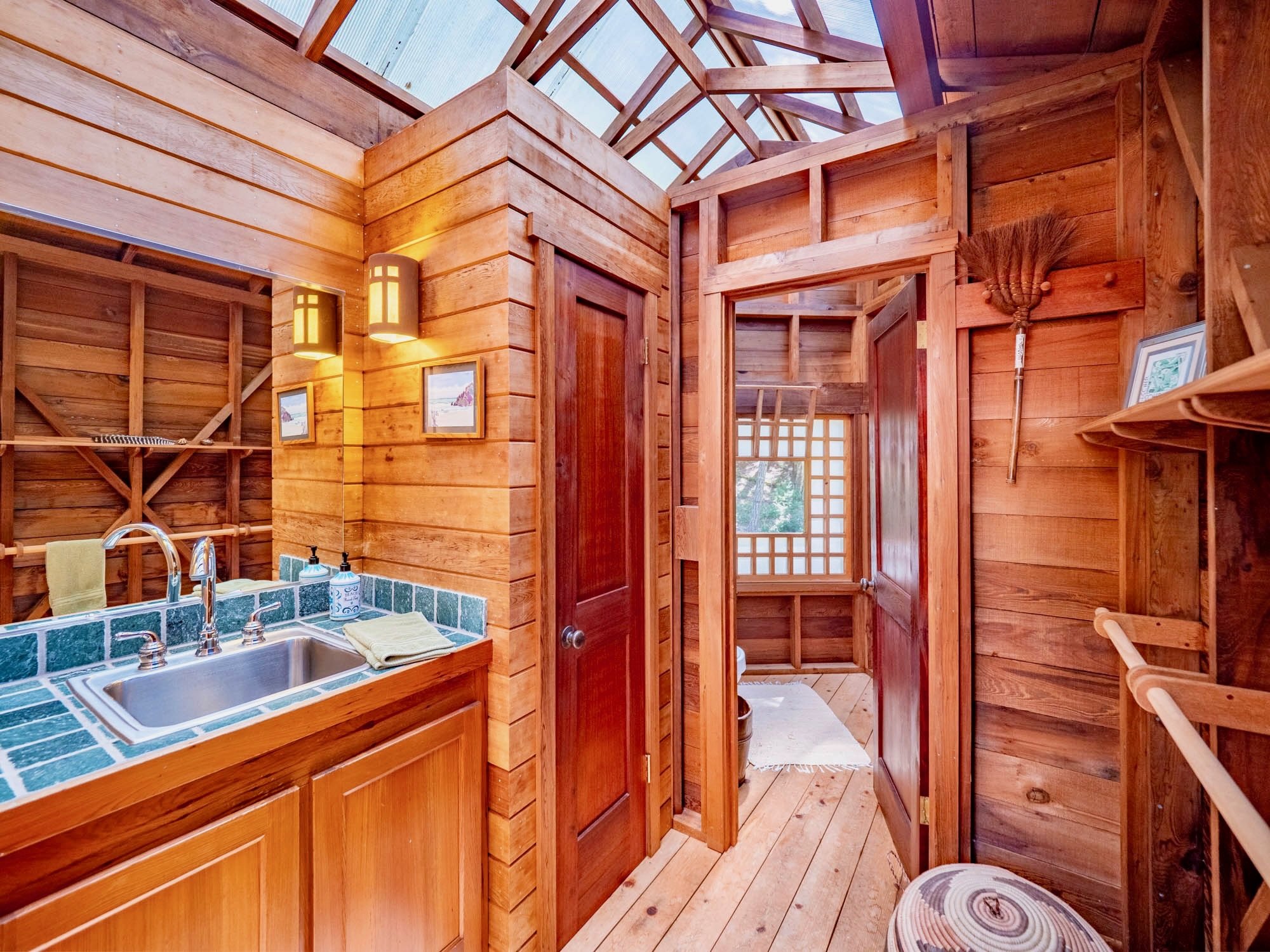
Beautiful woodwork, custom design - a very special bathhouse.
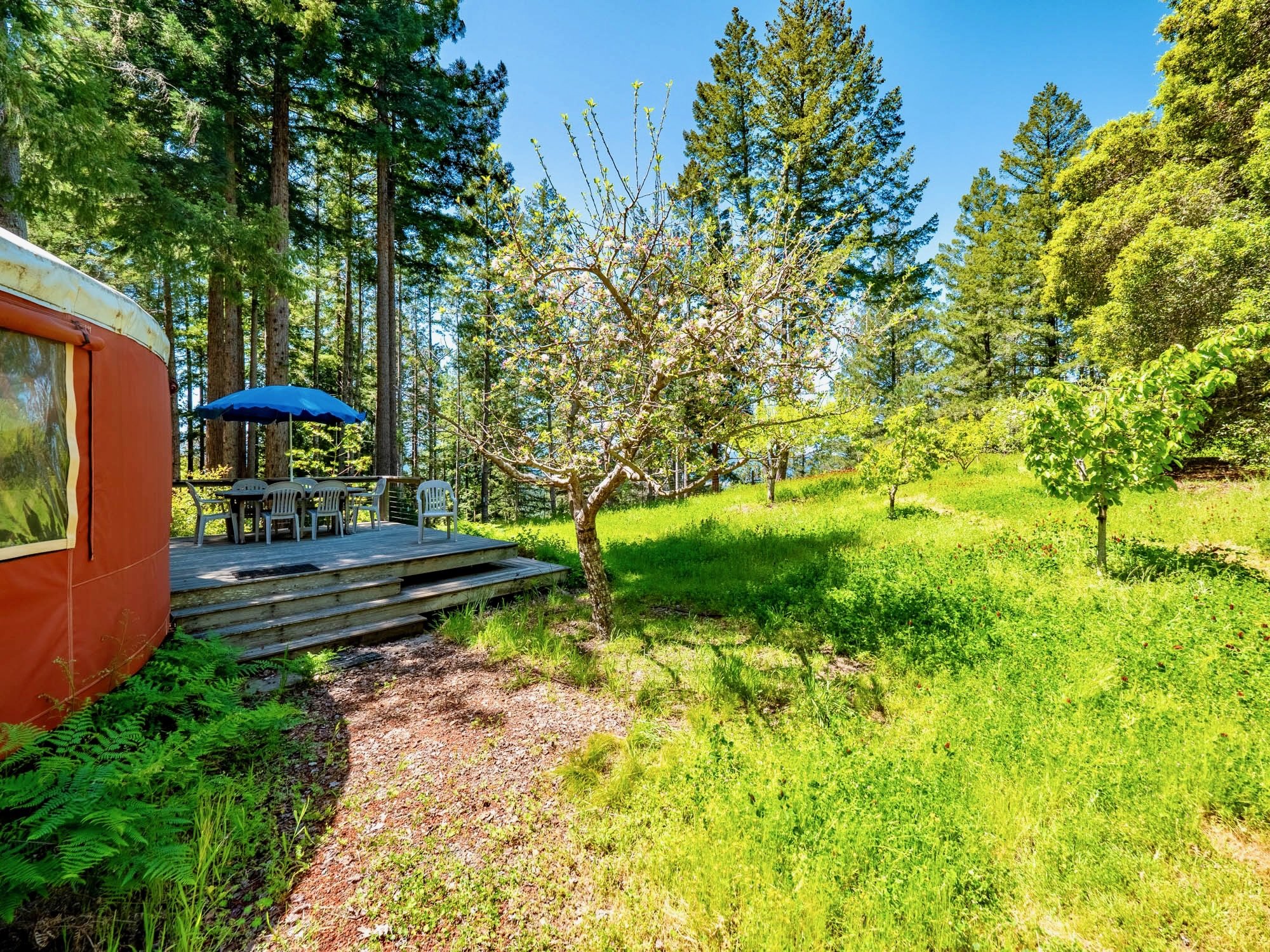
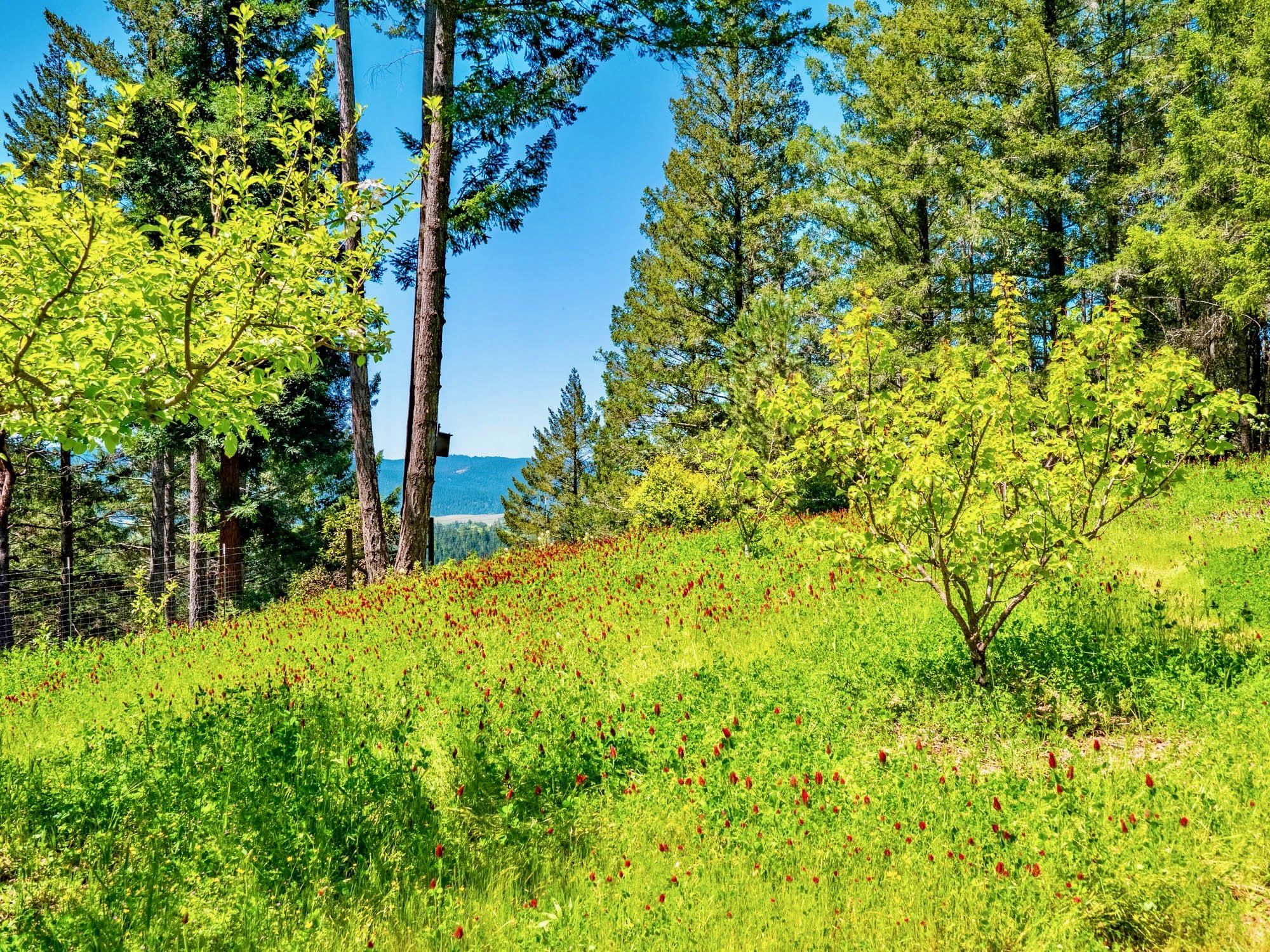
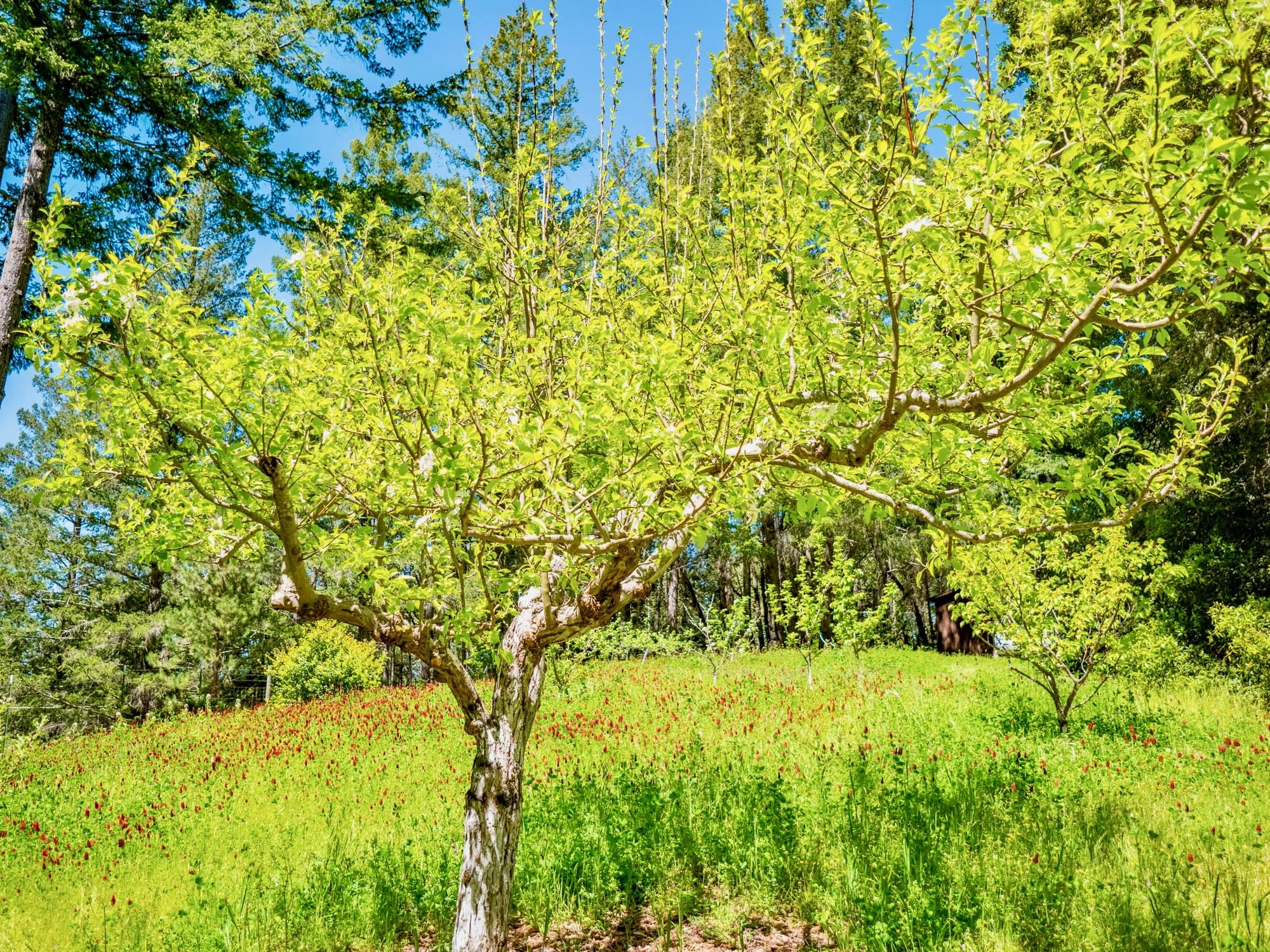
A bounty of 50 fruit trees promises a harvest of nature's sweetest offerings year after year - apple, cherry, persimmon, walnut, peach, apricot, quince, fig, and plum.
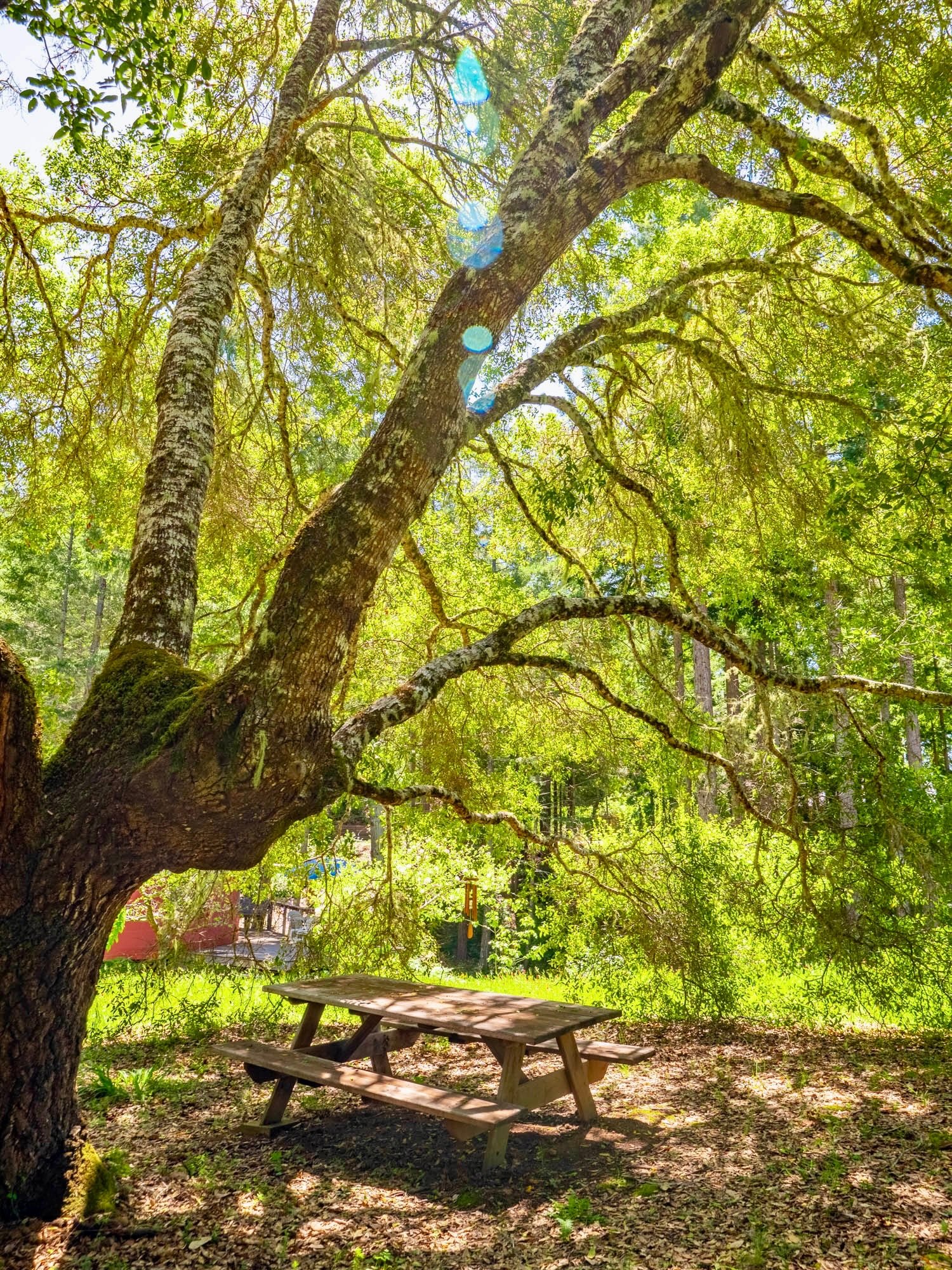
A special,outdoor area provided by nature
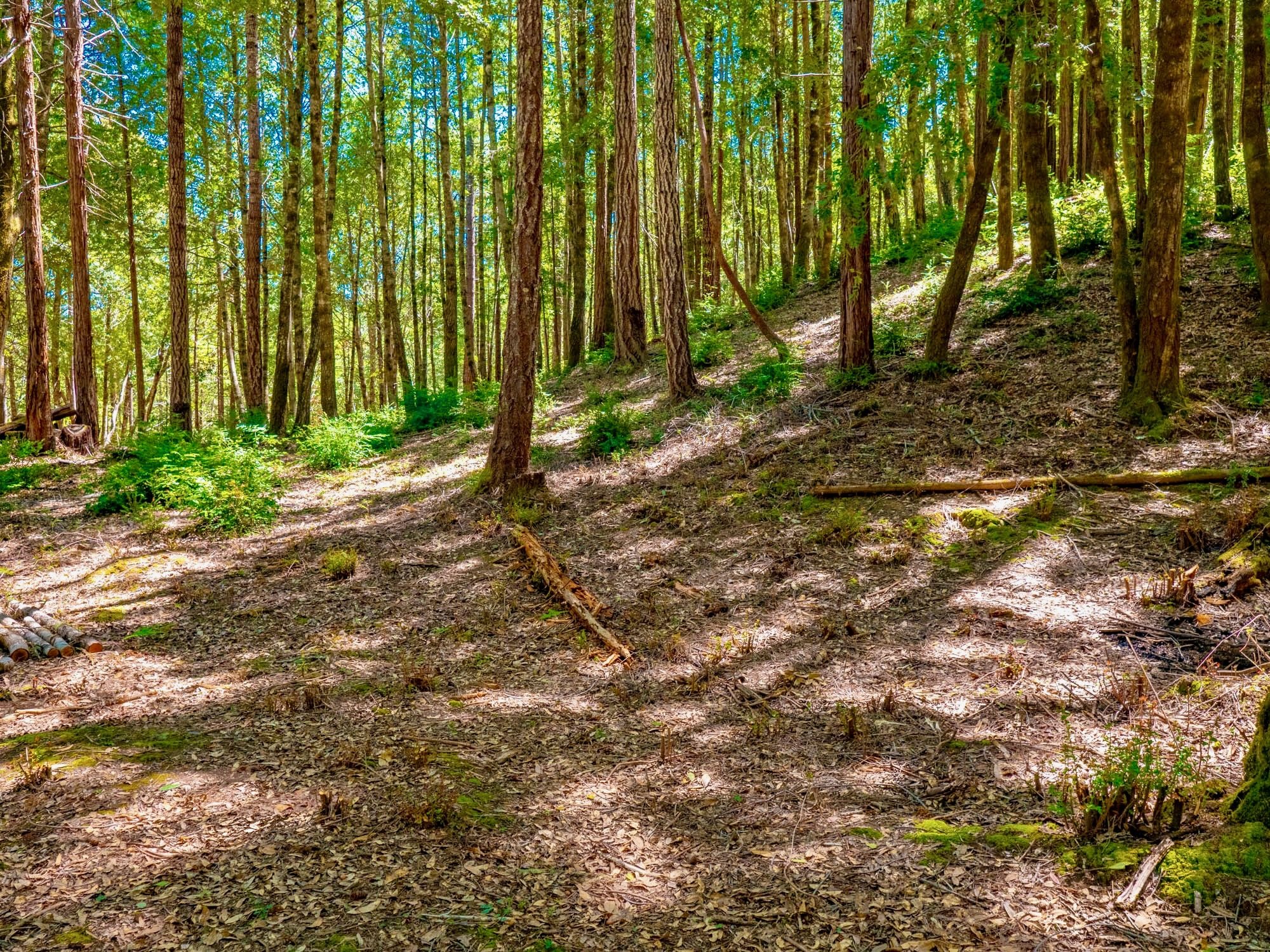
The 39-acre property has been carefully managed to create a park-like setting, with much of the vegetation cleared to promote fire safety and forest health.

Fire safe materials; Japanese tile roof, custom cedar dual thermo-pane (low E glass) windows, no vent construction (prevent ember entry) and copper gutters. Additional fire prevention measures, include separate water storage & in place fire hoses.
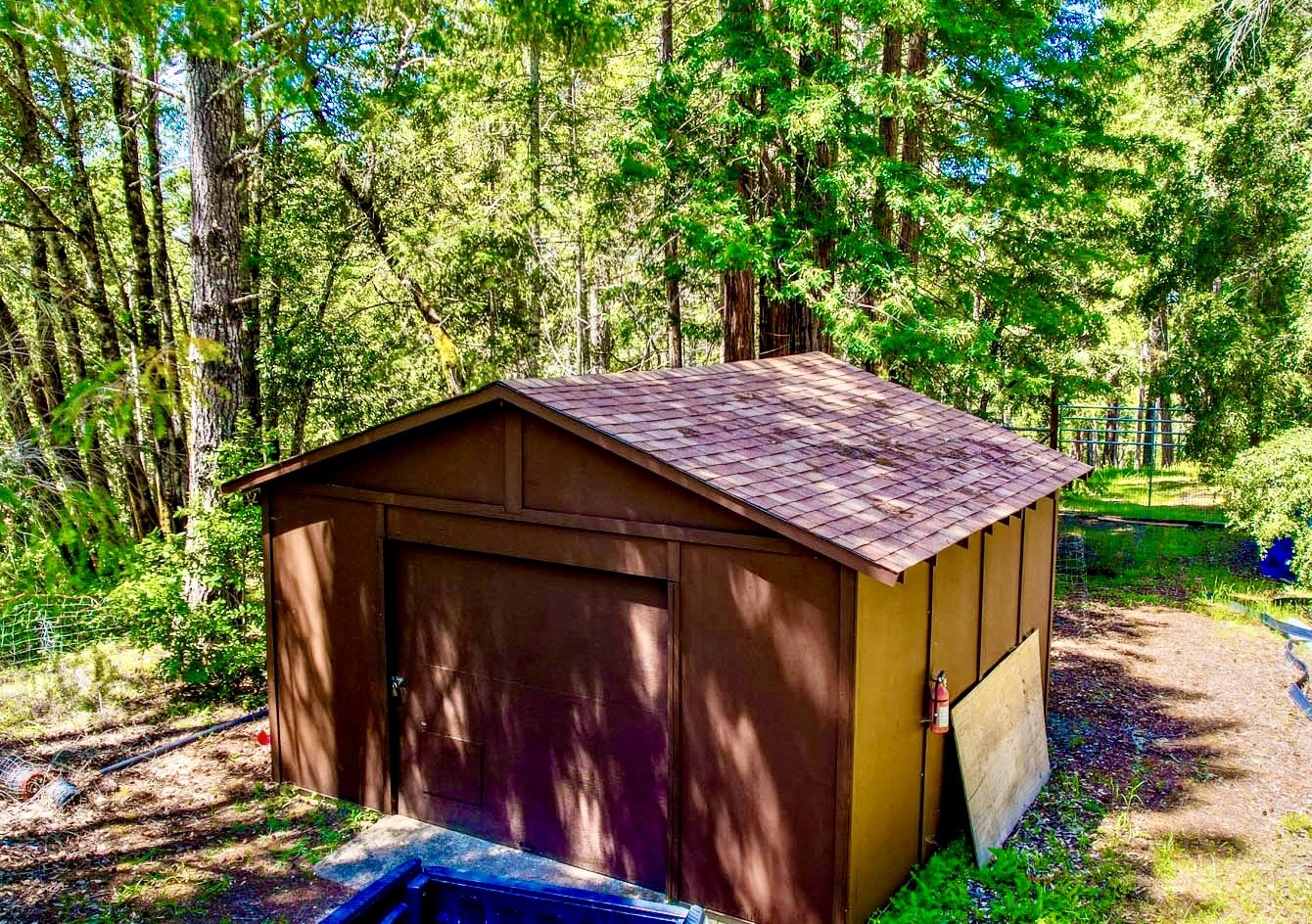
Located near the Yurt, this single car garage/outbuilding serve a storage space.
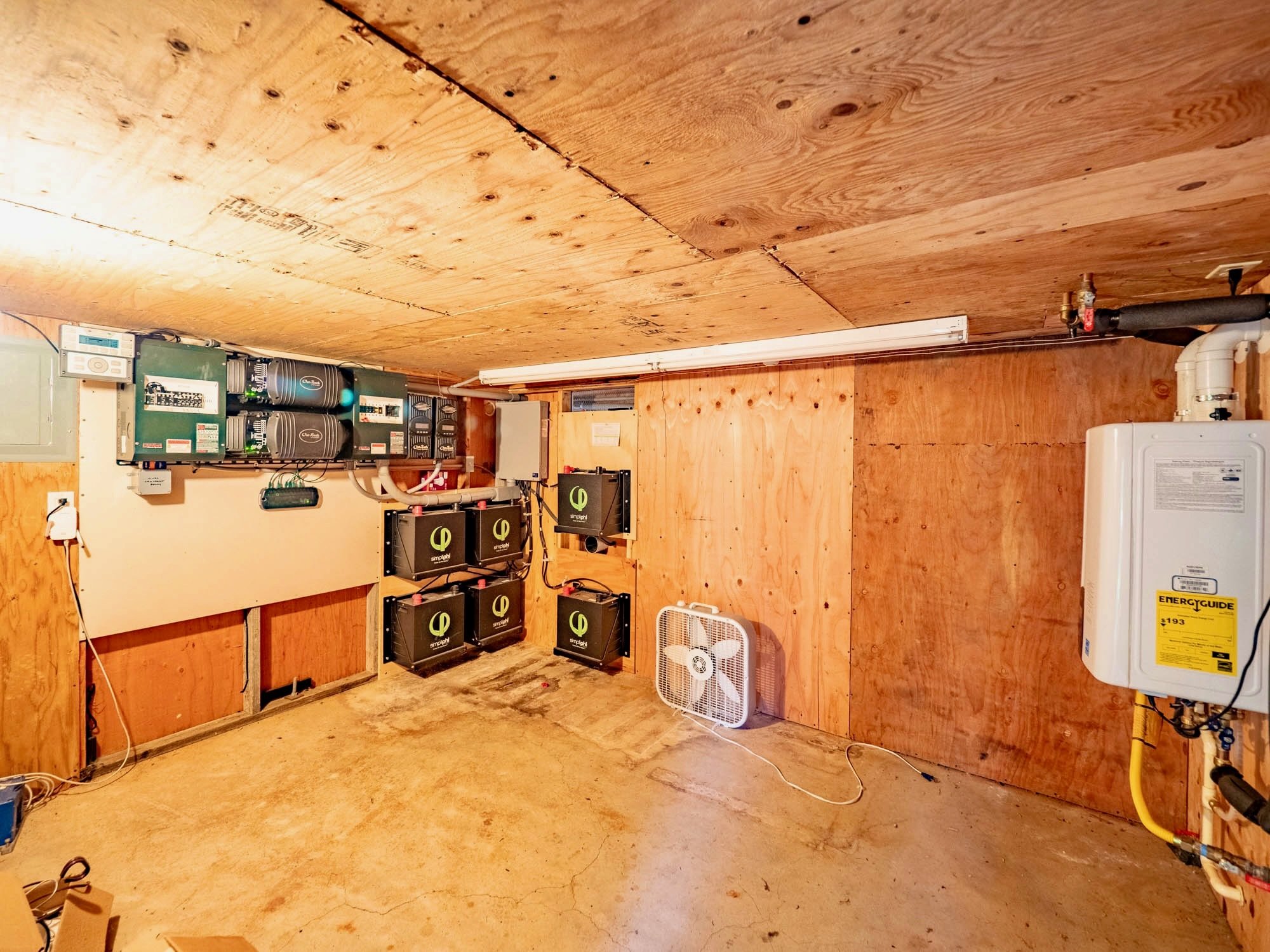
Sustainable features, including a 6kW solar system, backup generator and 10,000 Power System: Solar electric system as shown below: 6 kW (nominal) solar system, 7kW (nominal) Cummins propane generator to recharge batteries when sunshine is absent in winter. 6 Lithium Ferrous Phosphate batteries that require next to no maintenance.