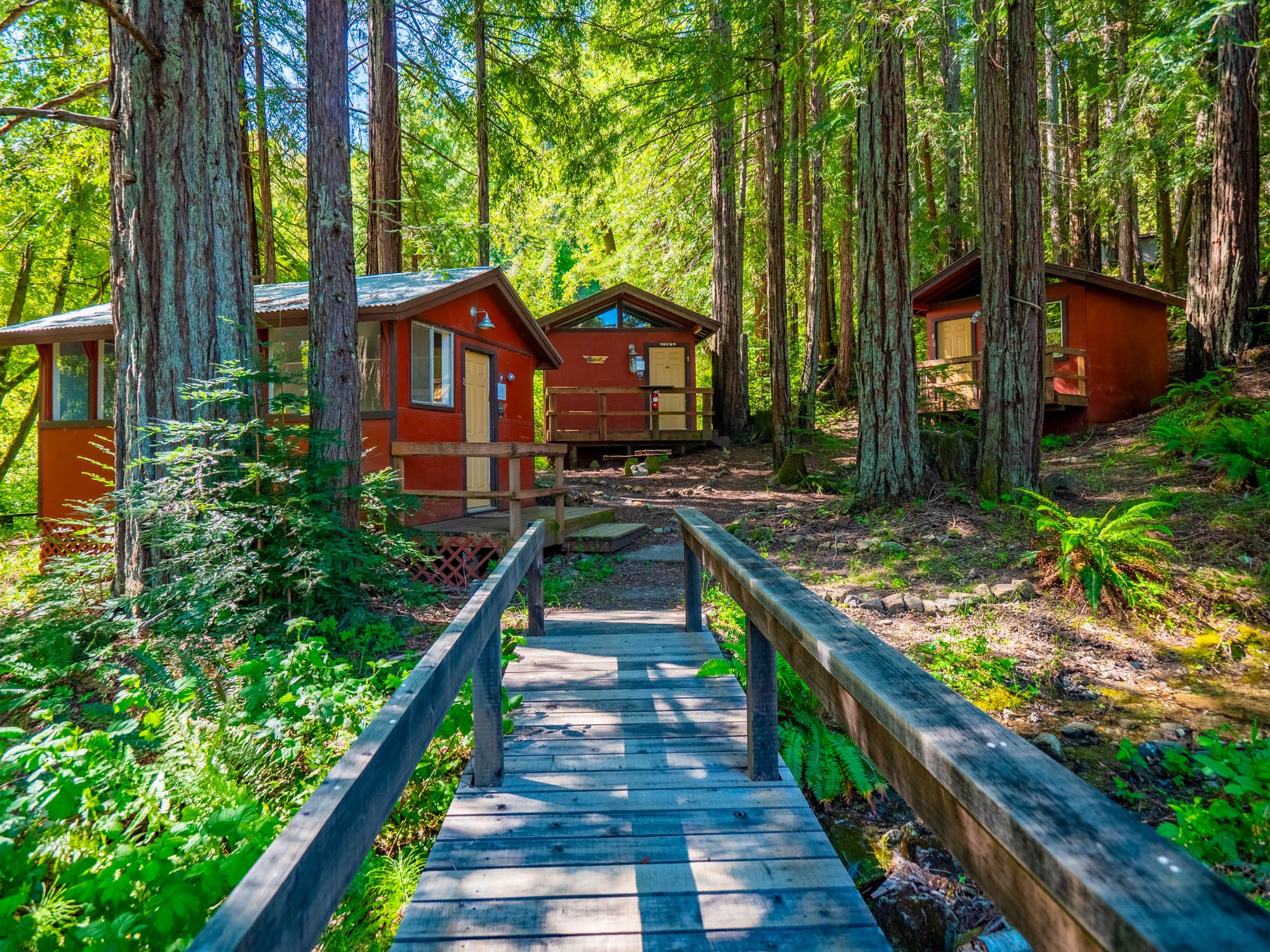
Retreat Center
Since the 1960s this 186+/- acre facility has welcomed guests seeking an authentic rural escape, complete with river frontage, magical redwood groves, meadows and a private pond. The retreat facility includes a commercial kitchen/dining hall that can host up to 60, an outdoor kitchen, 8 cozy cabins, a bathhouse with spa/hot-tub and a game building. The sale includes all personal property, equipment, and assets used in the operation and management of the facility. The manager's home sits across the river & connects to the retreat facility via a swinging bridge. Seven cabins are nestled in serene redwood groves, while an eighth cabin overlooks the river. The dining hall is perched with a view of the grounds. The centrally located bathhouse ensures easy access. An in-ground spa/hot tub for 14 persons surrounded by a deck overlooking the river, offers an unforgettable spa experience. Gather on the dining hall front deck or around the fire pit/stage for stargazing & fun. The game building hosts indoor/outdoor activities. The private pond invites swimming & boating. Timber Production Zoning promotes sustainable forestry and reduced property taxes. Your quintessential country experience awaits on this natural playground that has been permitted for recreational use since 1978.
$1,700,000
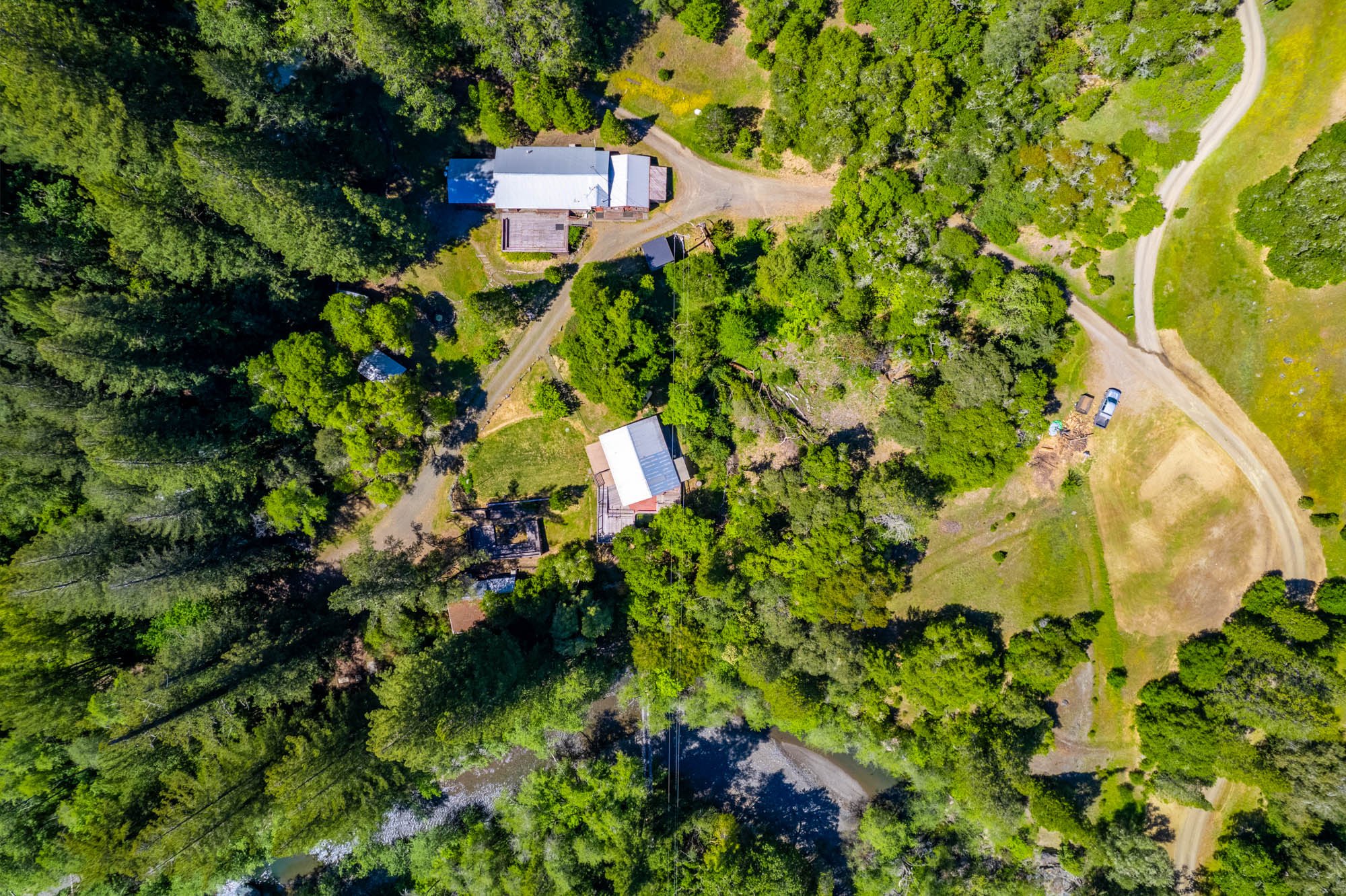
Birds Eye view of retreat center rimmed in redwood trees and open meadows with the river flowing below
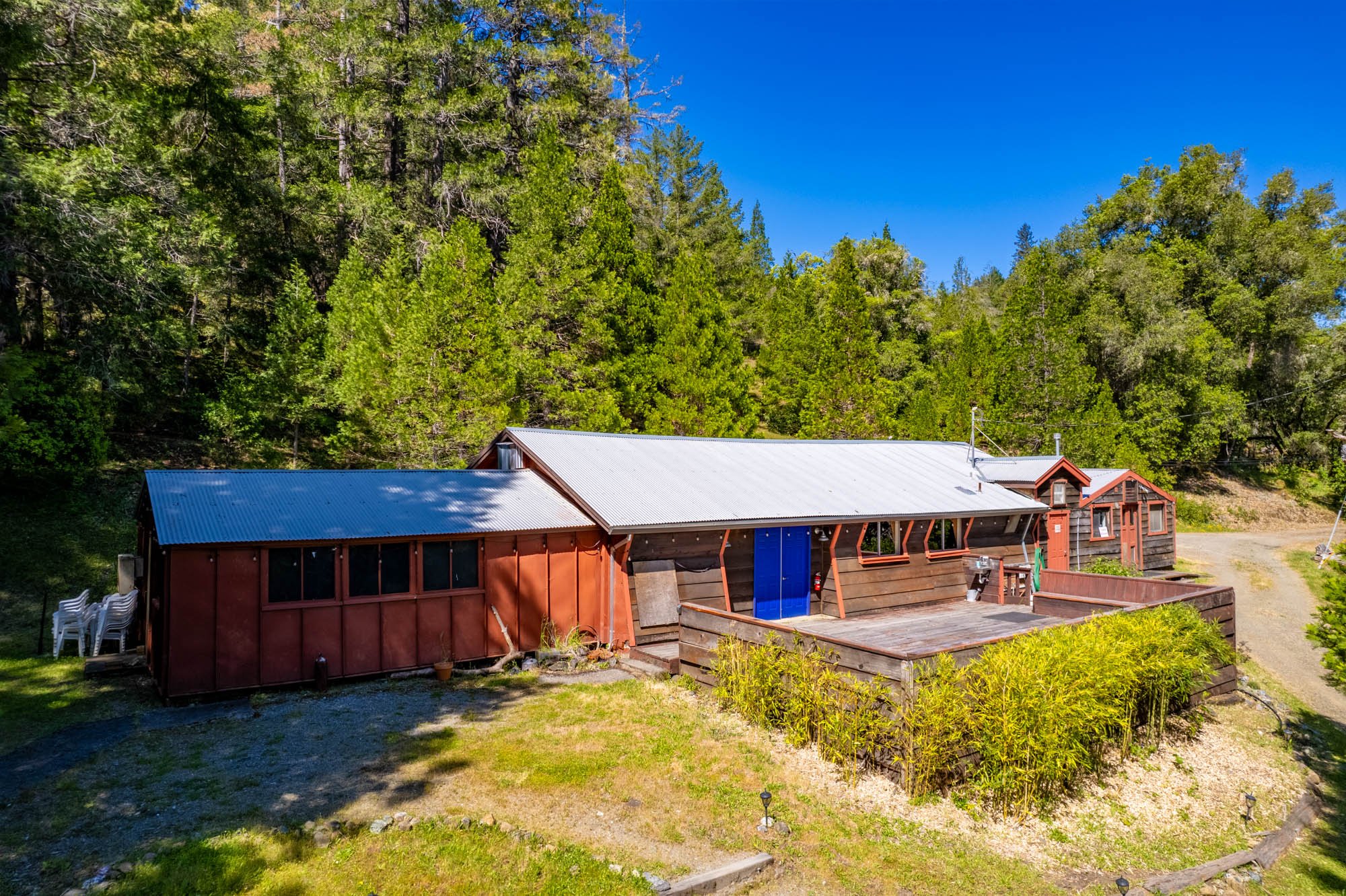
Dinning hall and kitchen with large gathering deck
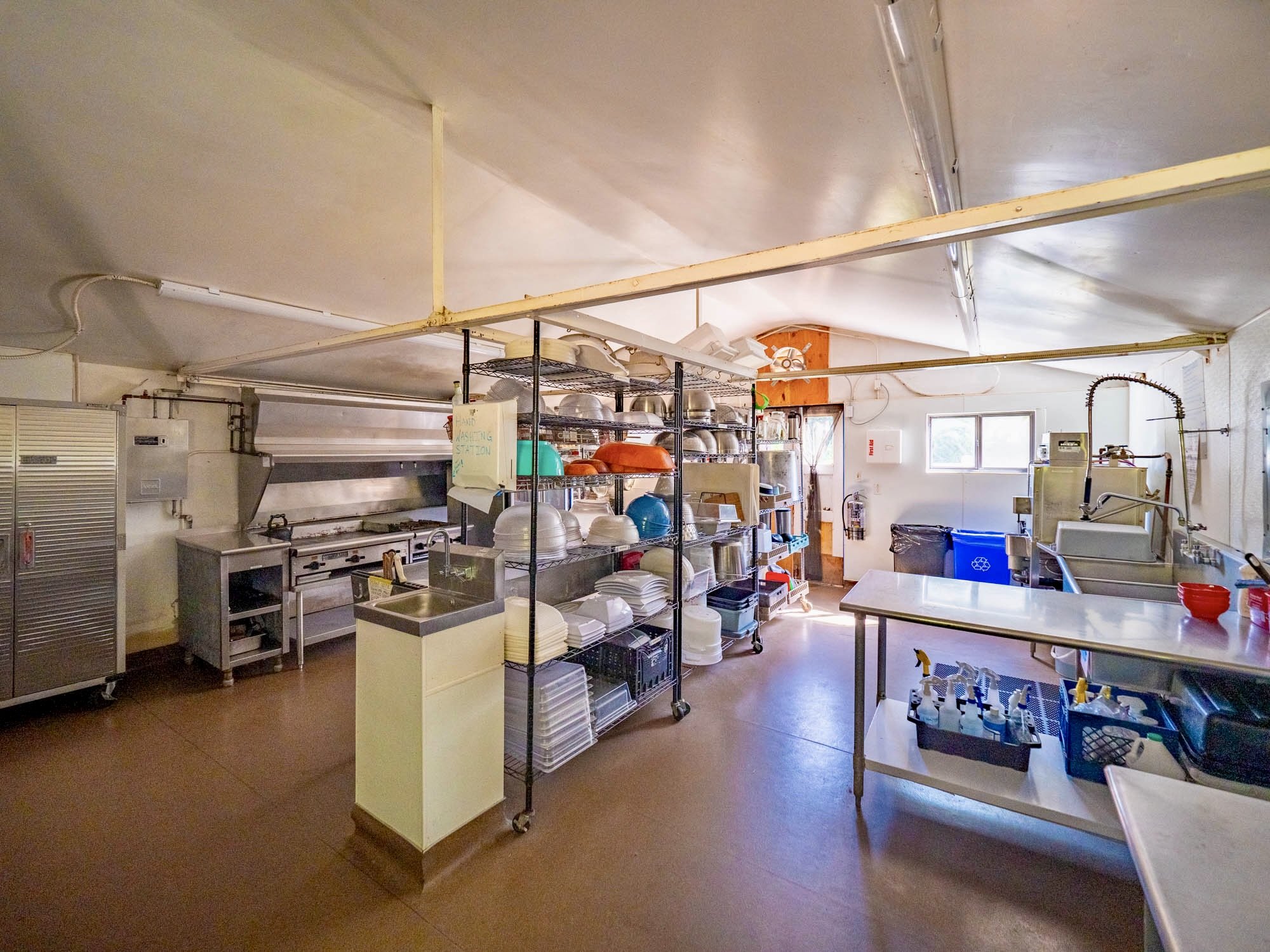
Commercial kitchen with adjacent bathroom & laundry
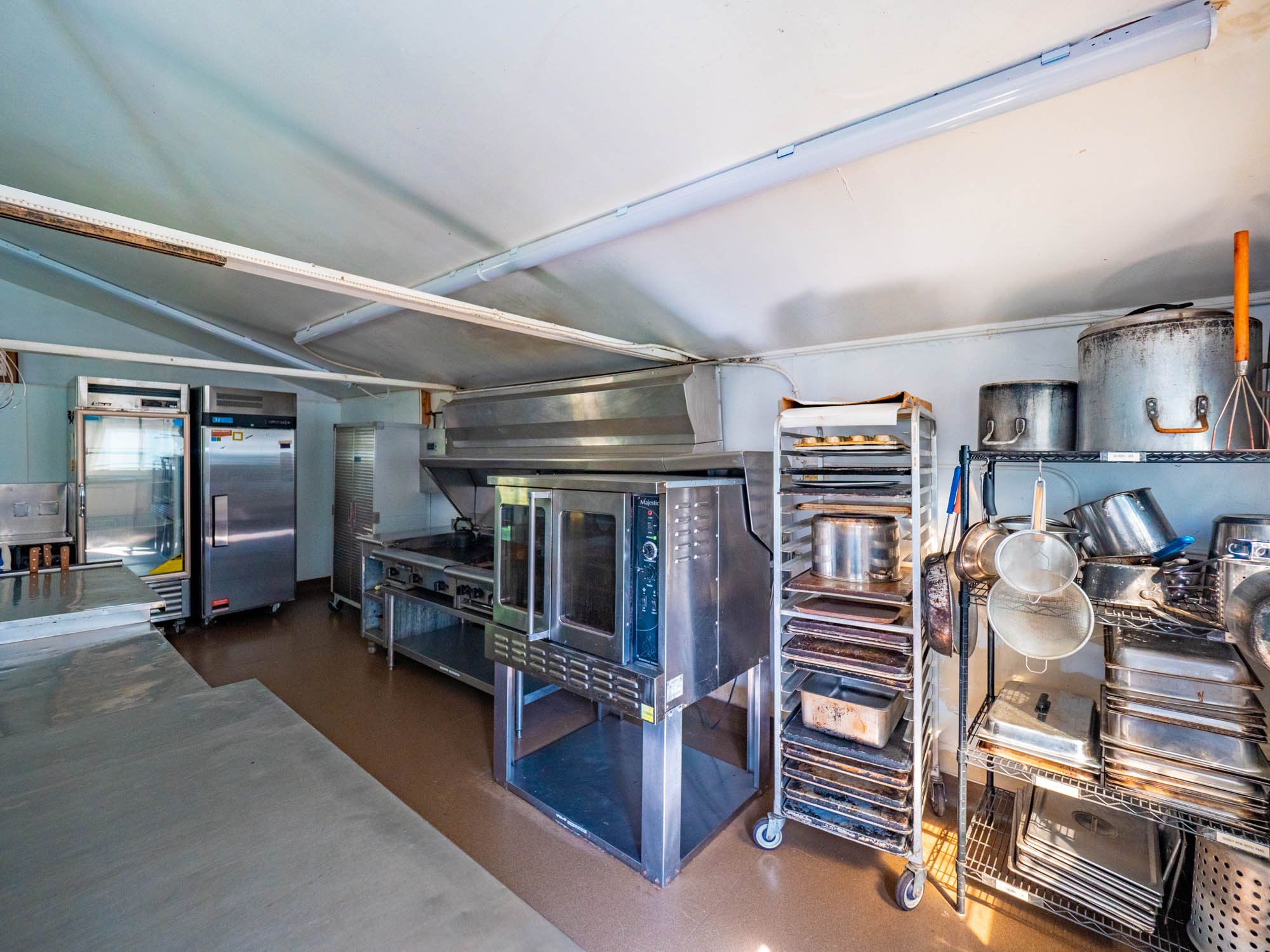
Large convection oven can accommodate 8 sheet pans, cooling rack, 4 burner commercial stove with griddle
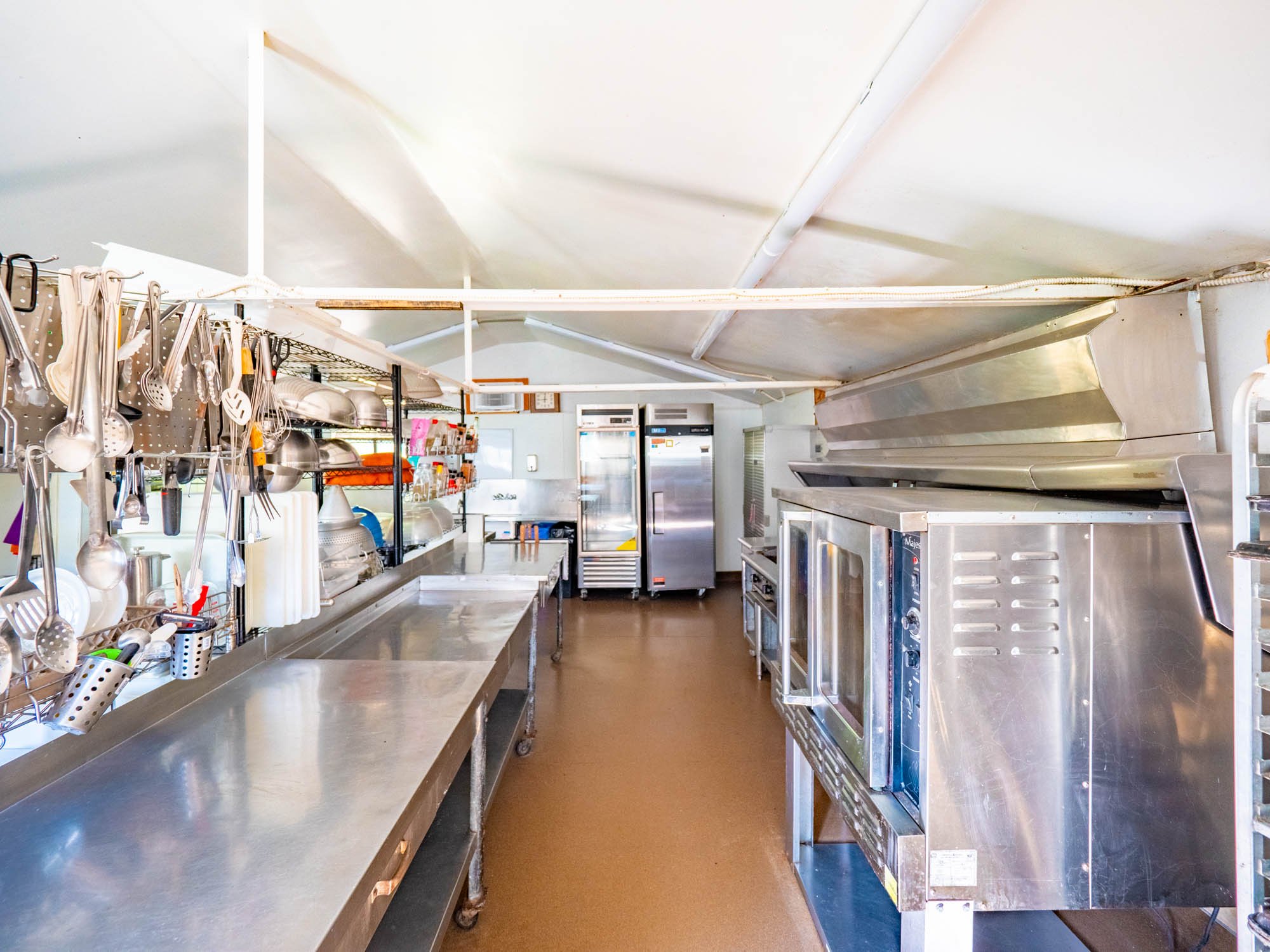
The kitchen is fully stocked with cookware and serving ware, including pots, pans, cups, glasses, silverware and utensils. Great work space and reach in refrigerator and freezer.
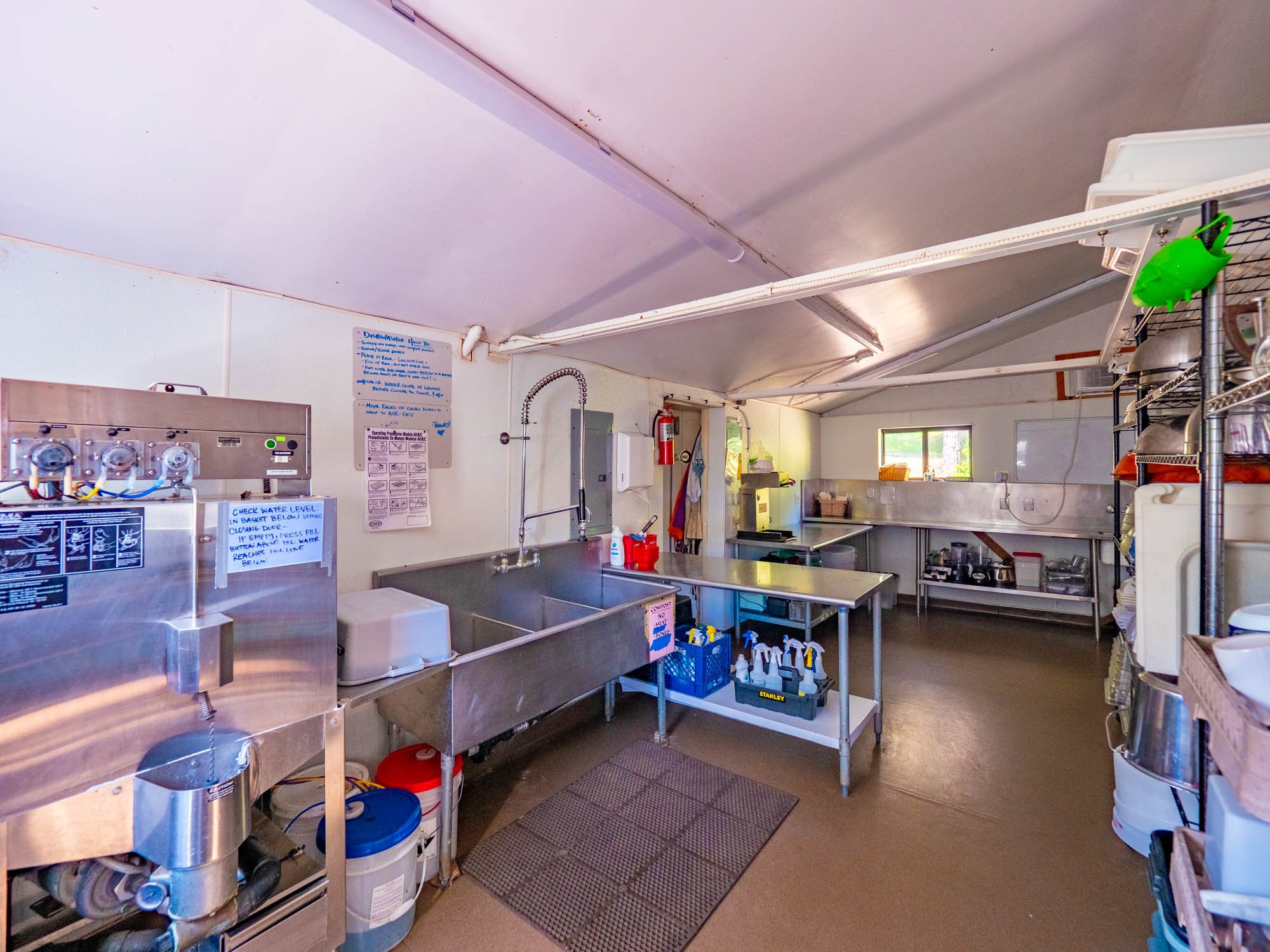
One hand washing sink, 1 prep sink, commercial dish washing sinks (3) with dish sprayer and dishwasher system
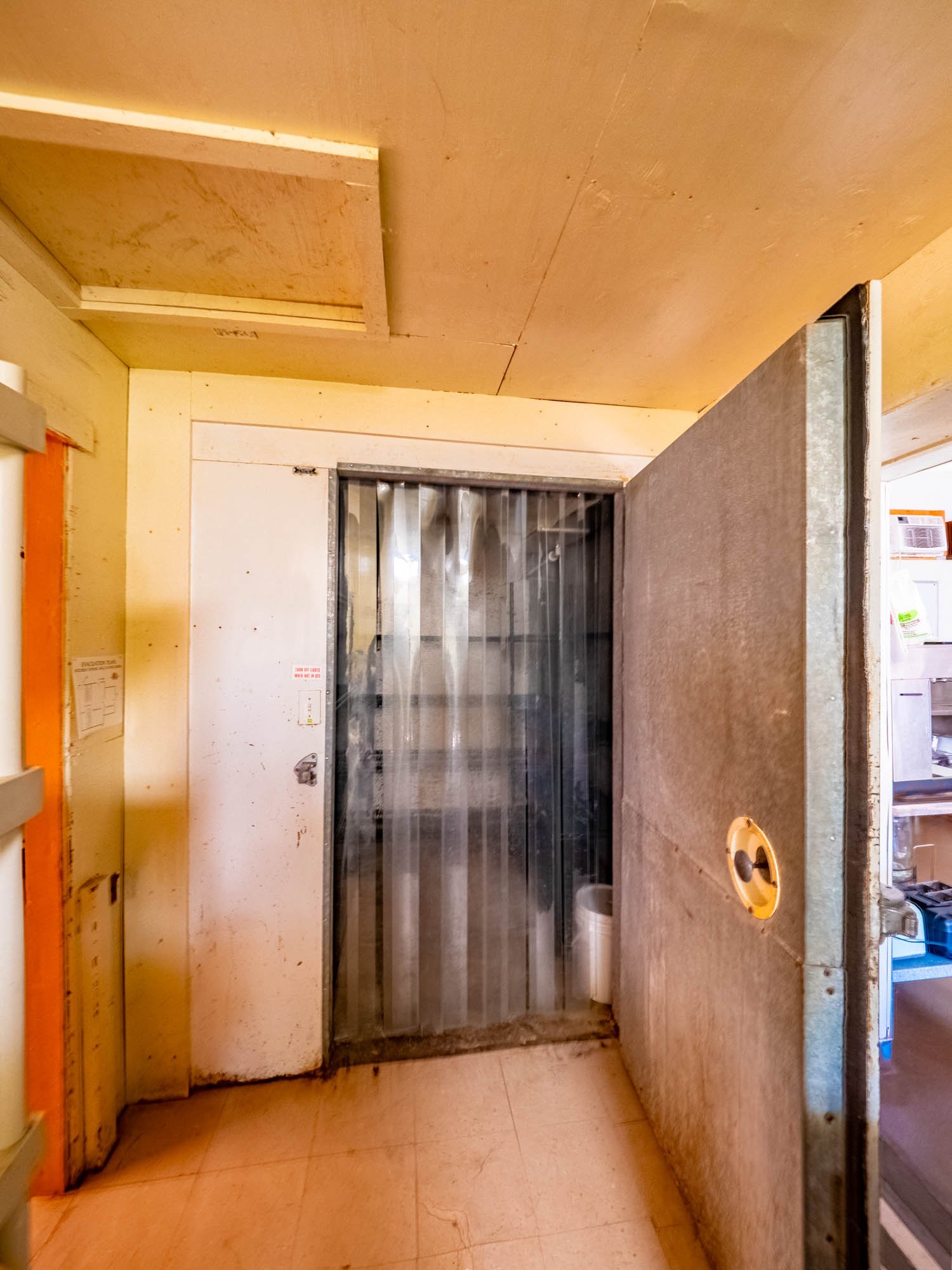
Large walk in Cooler
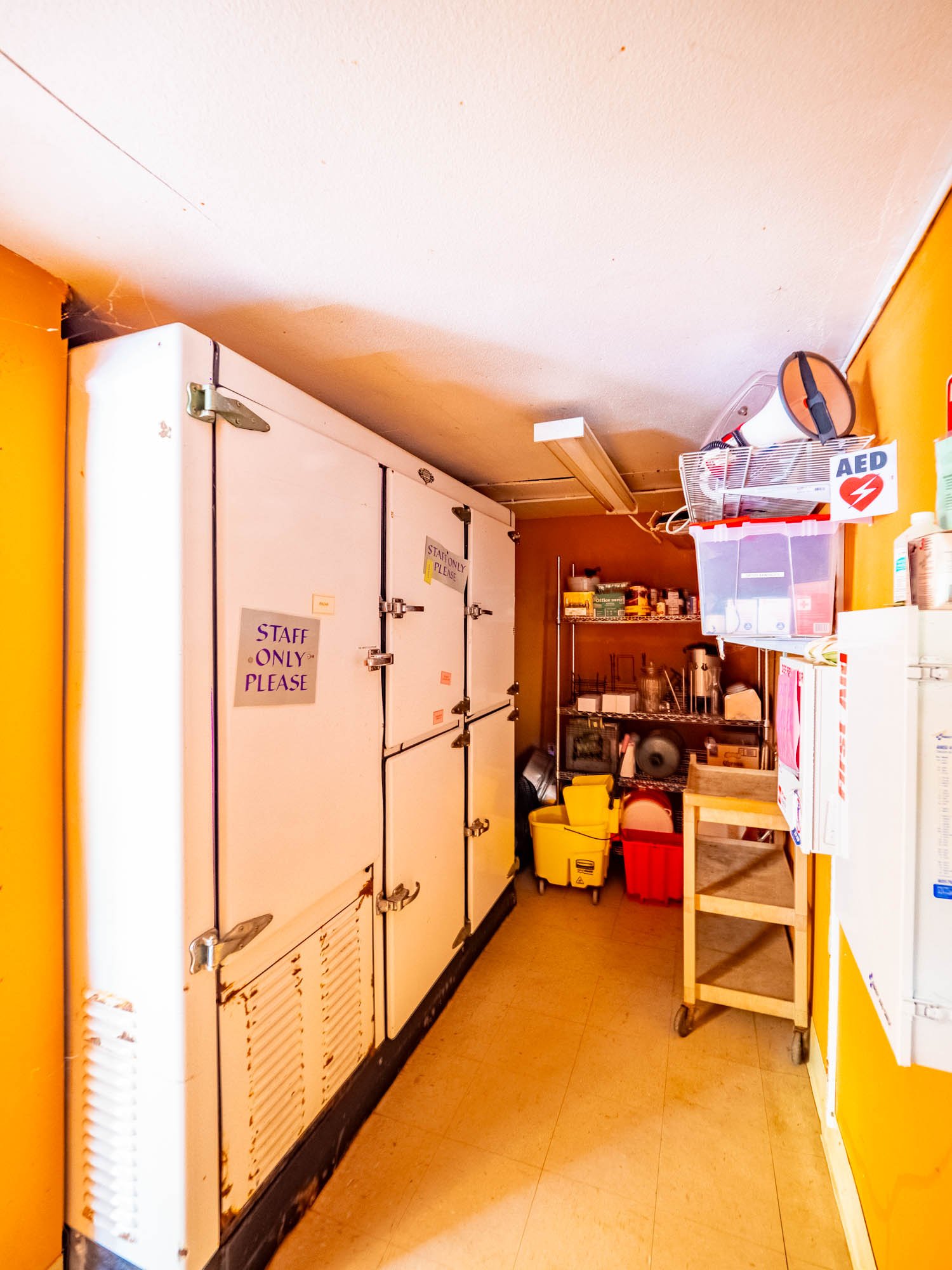
Dry storage
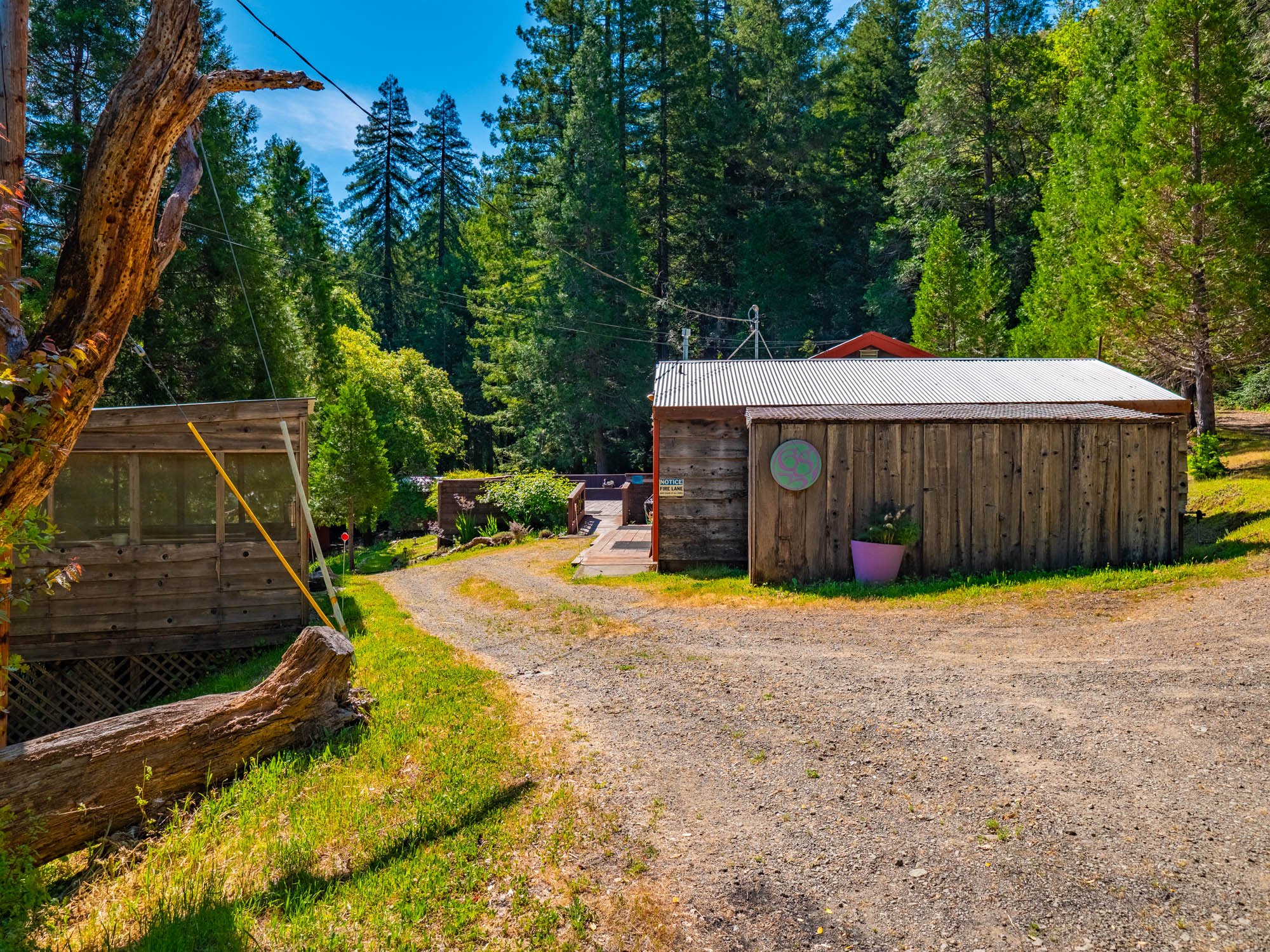
Retreat Center entrance featuring Kitchen/Dining Hall on the right and the outdoor kitchen on the left.
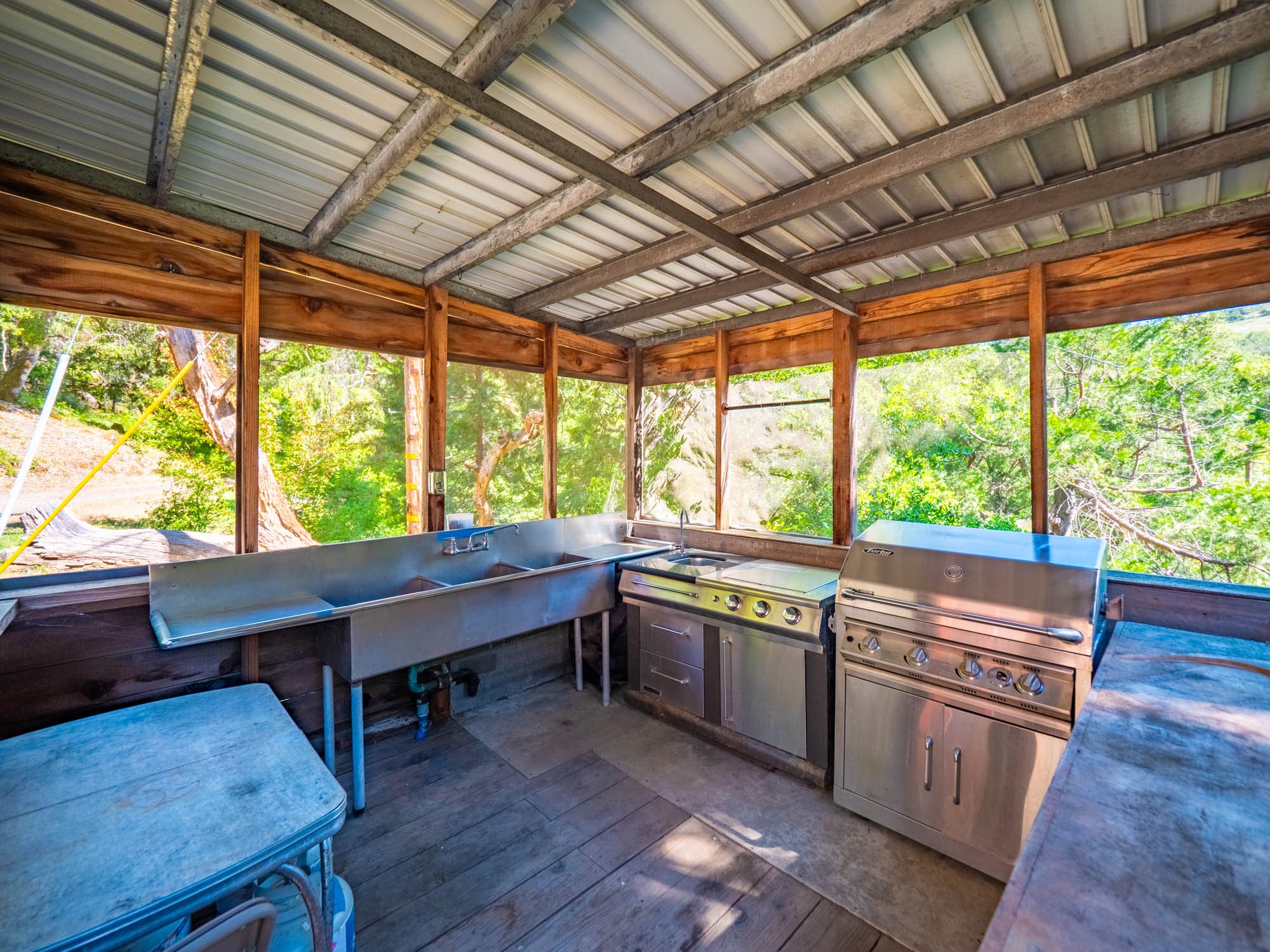
The outdoor kitchen provides extra cooking space for large groups and/or easy use kitchen space for a small group.
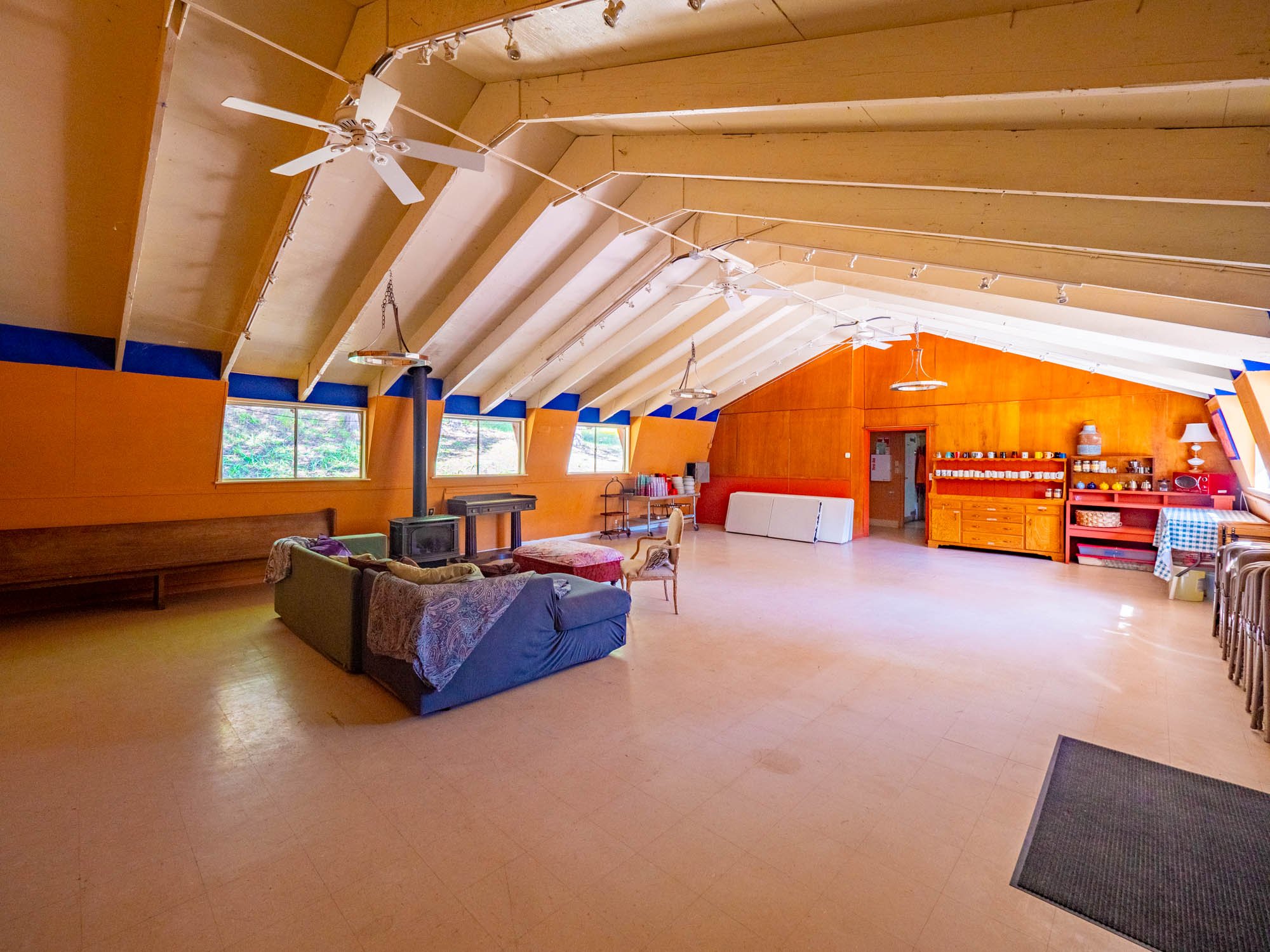
The Dining Hall easily accommodates 60
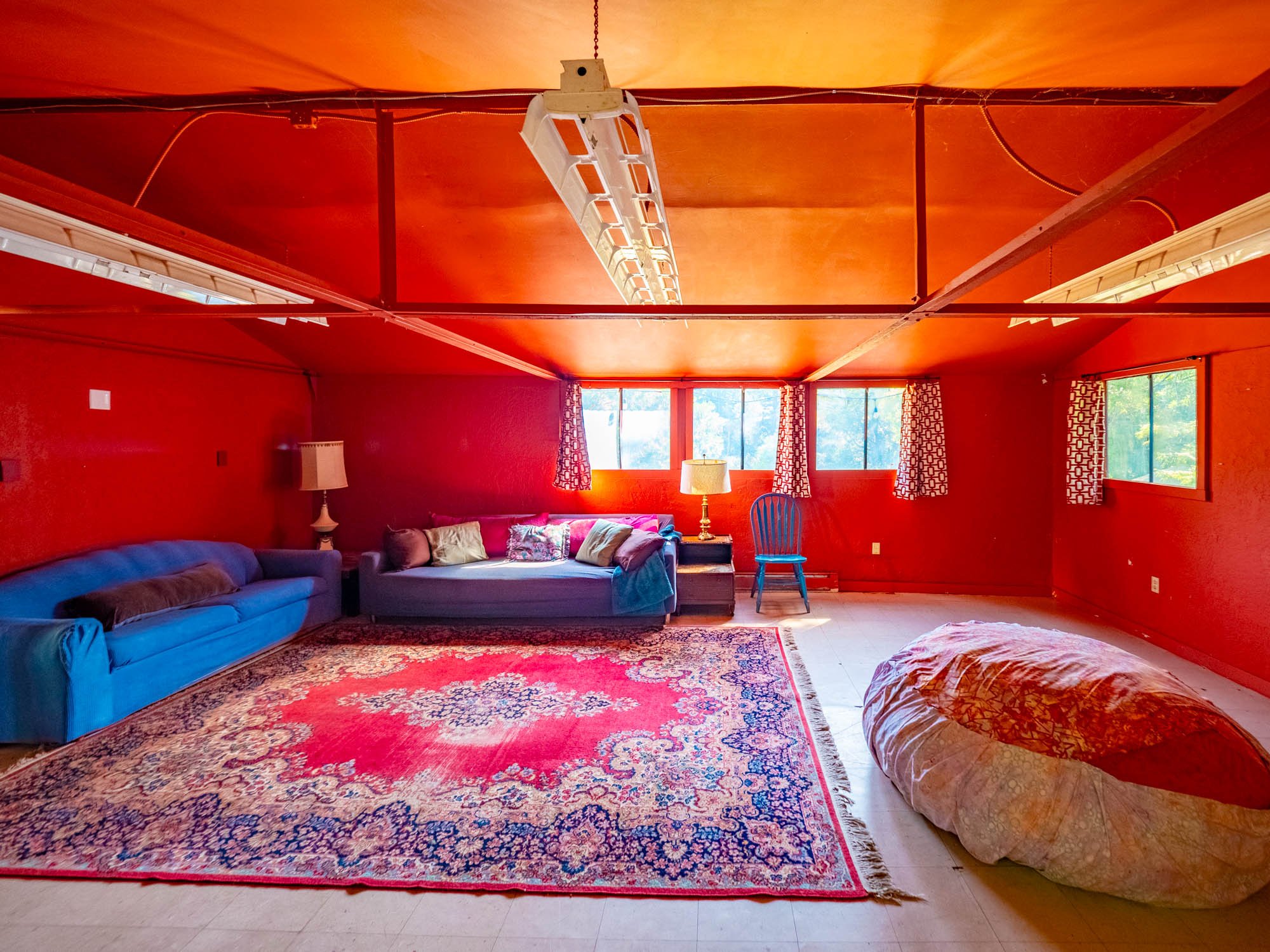
The "Cozy Room" sits off the dining room.
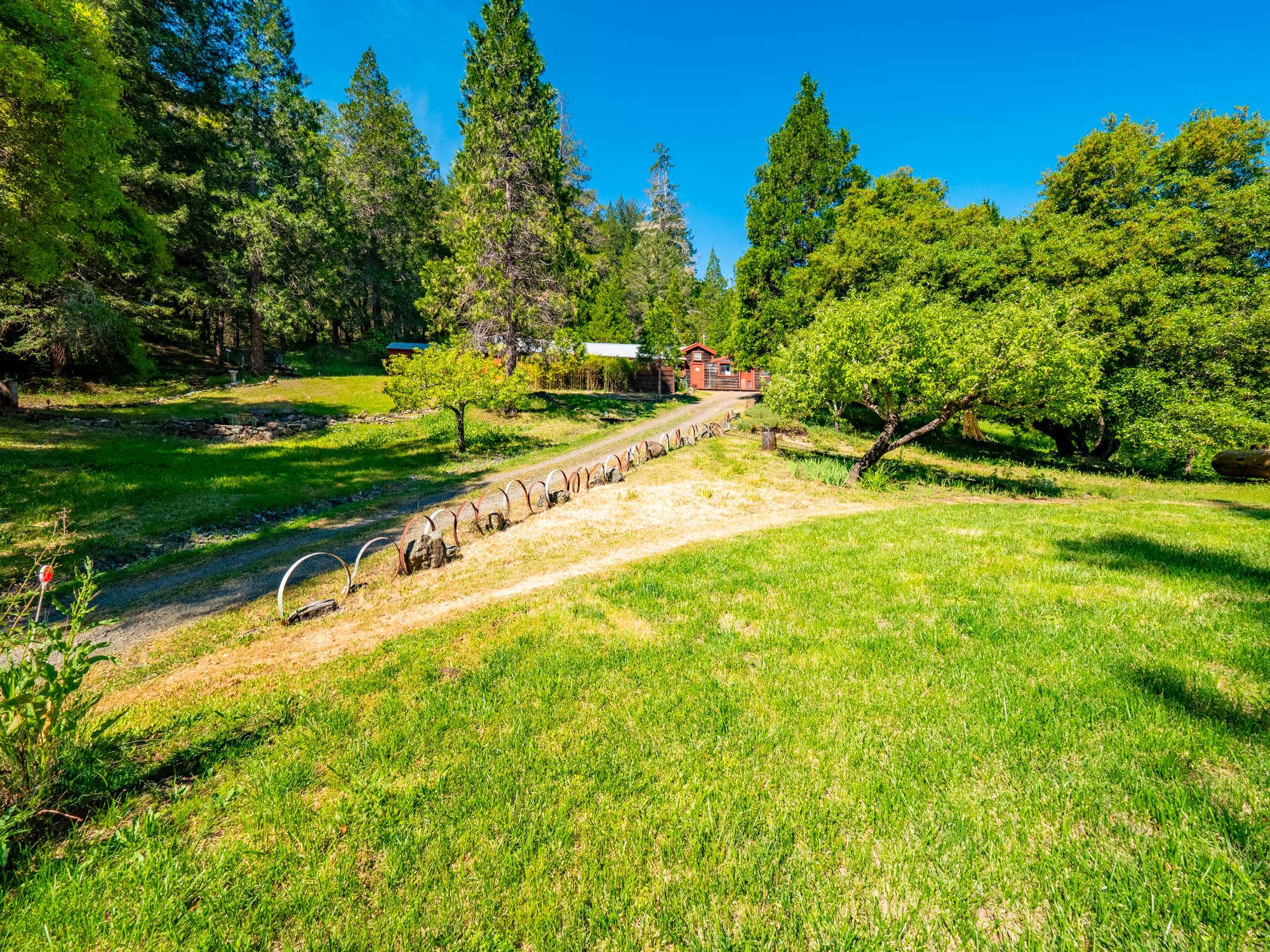
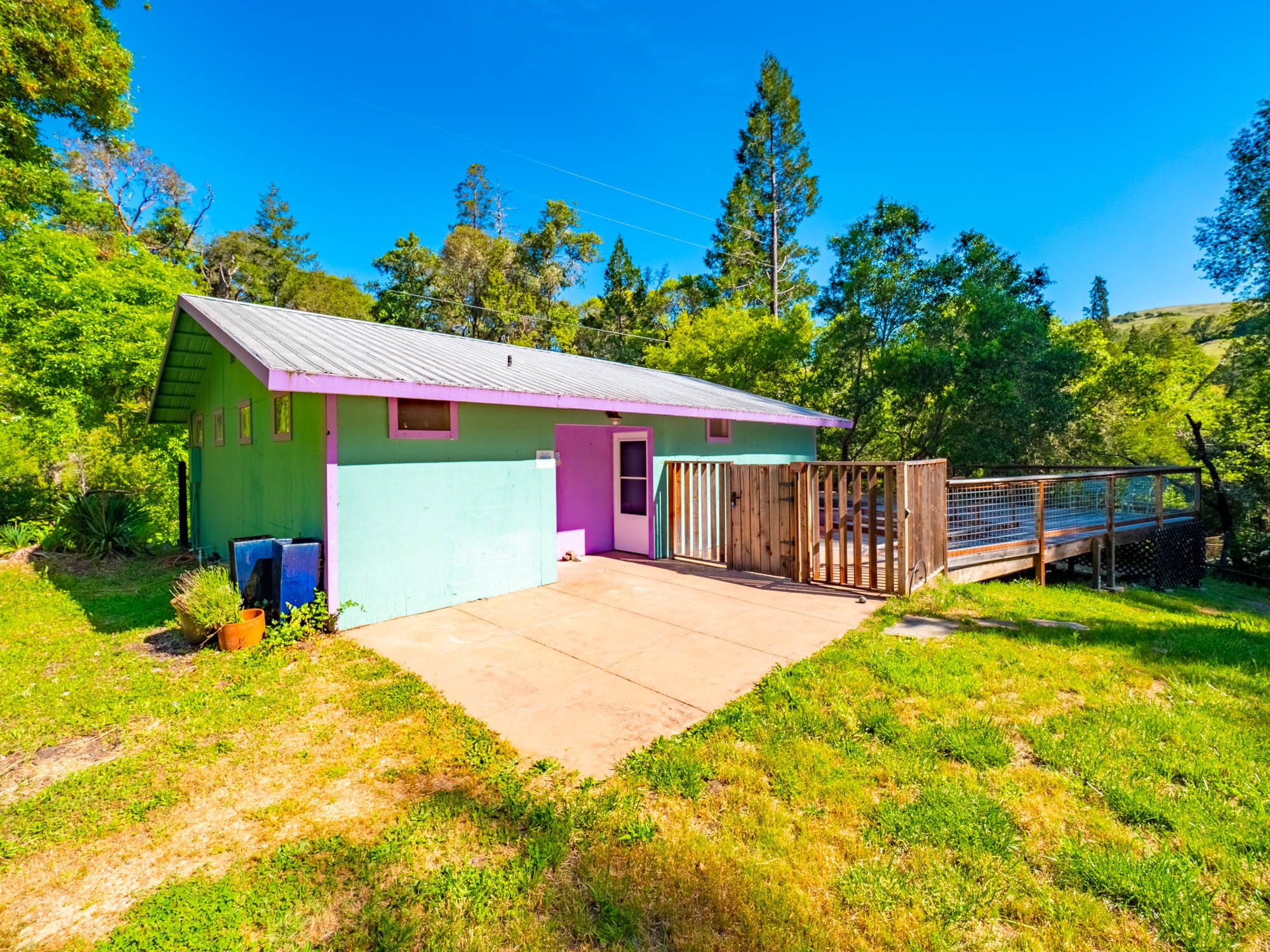
Bathhouse with spa attached
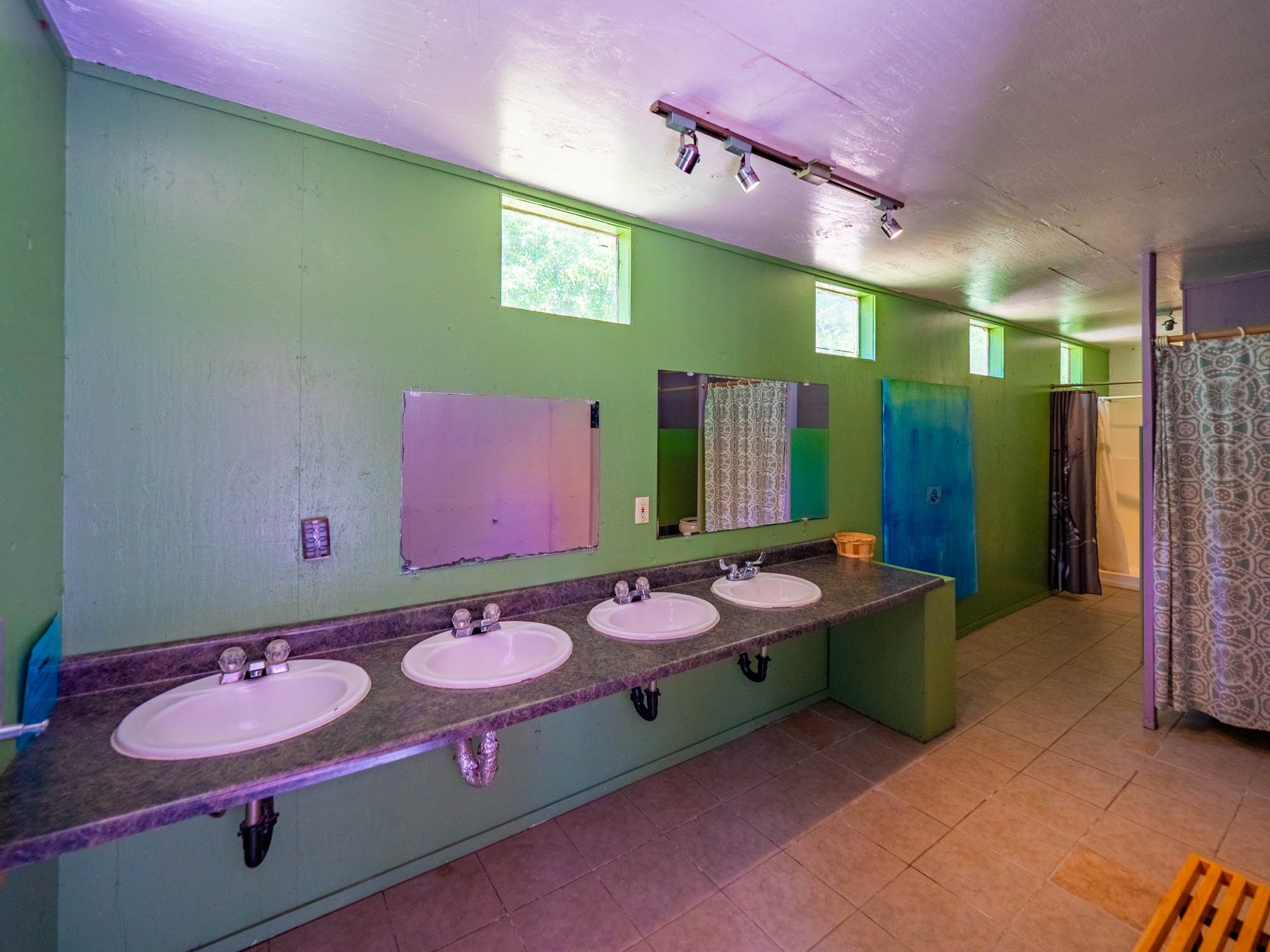
Two separate units providing a total of 8 toilets and 10 showers
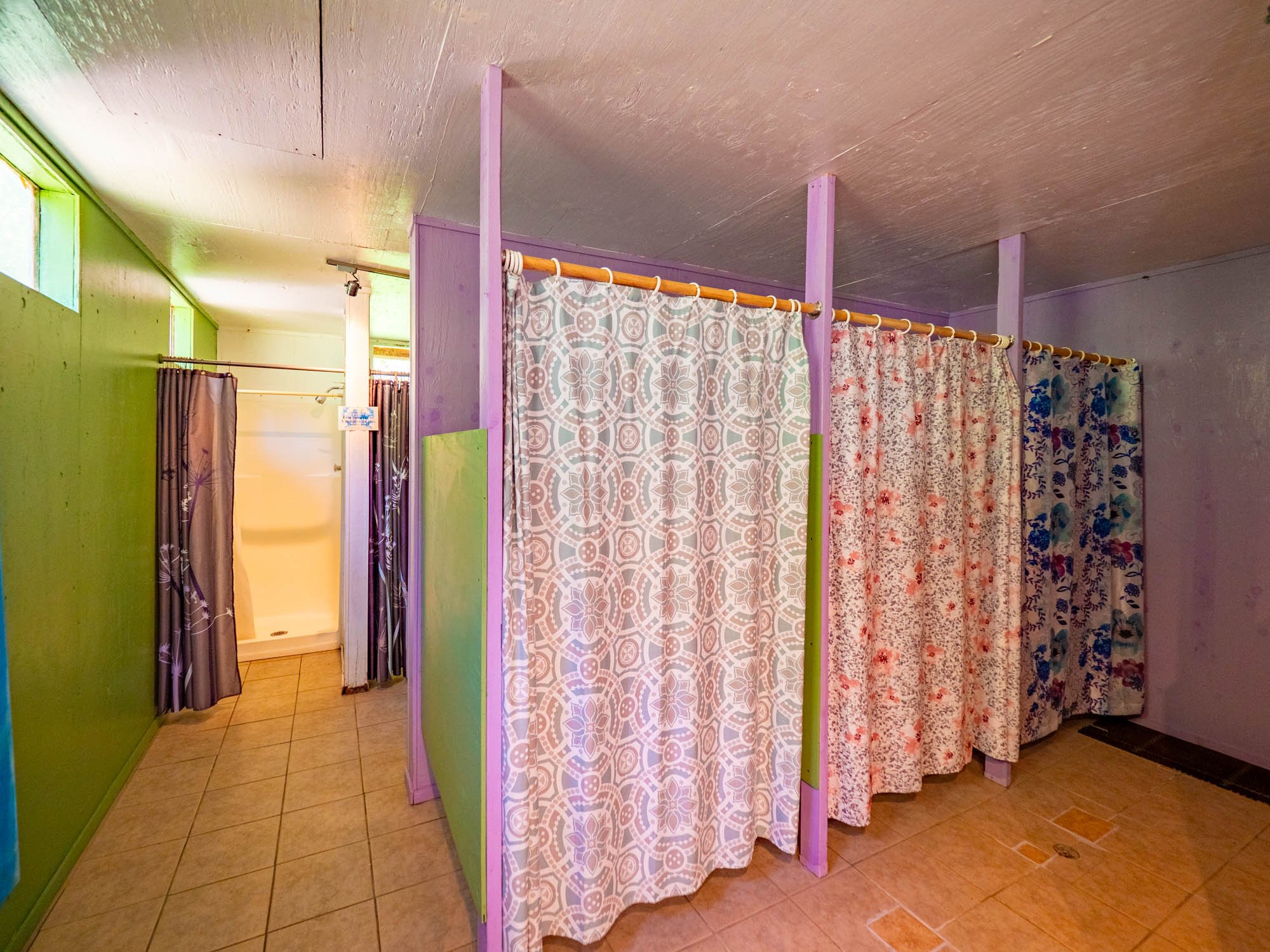
Toilet Stalls in the front, Shower stalls in the back
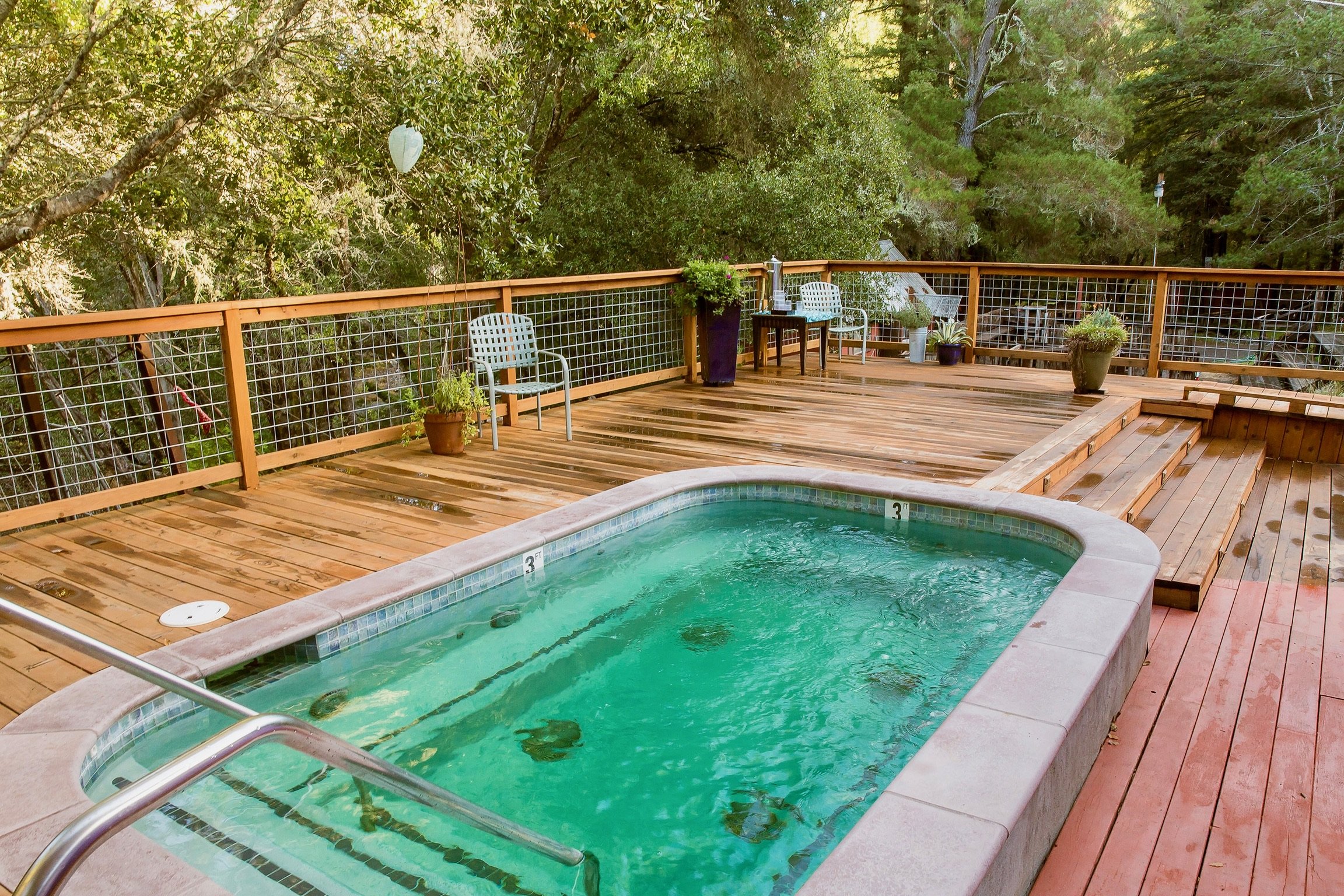
The beautiful spa/hot tub. The large deck overlooks the river providing an unforgettable spa experience.

Sleeping Cabins with a seasonal stream crossing tucked in a beautiful redwood grove.
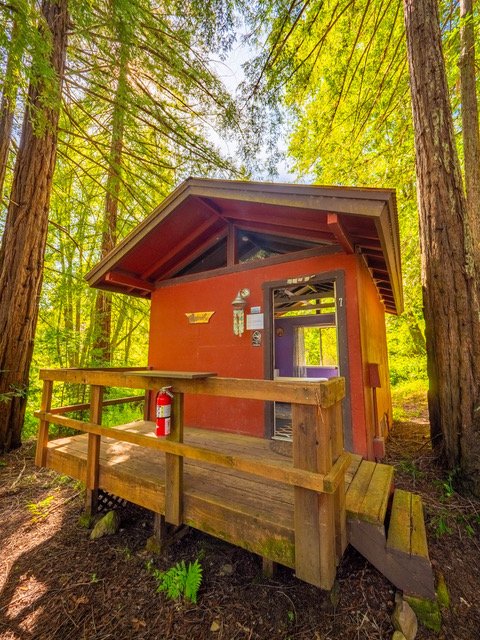
Each cabin has a deck
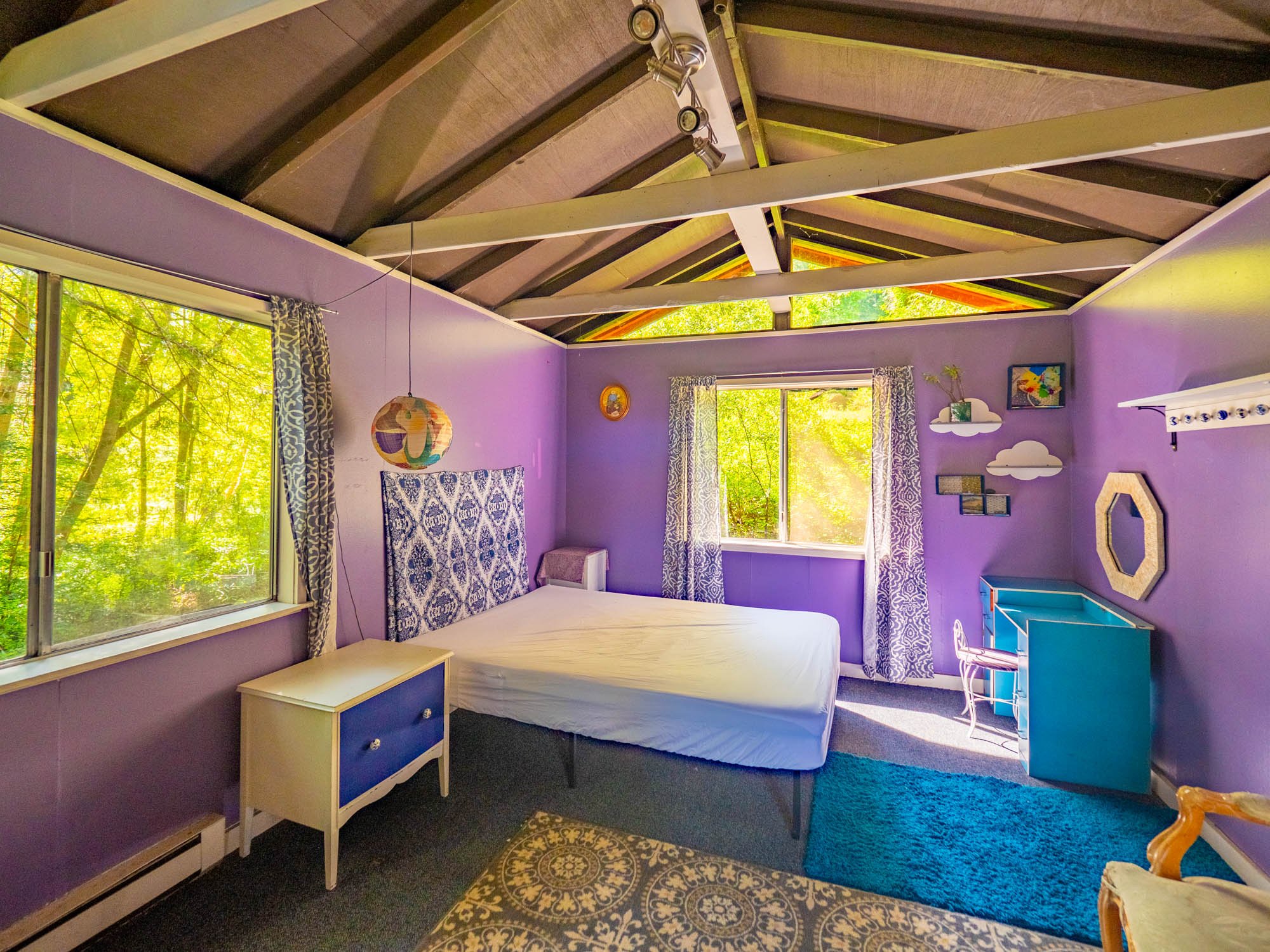
This sleeping cabin is set up with a queen bed
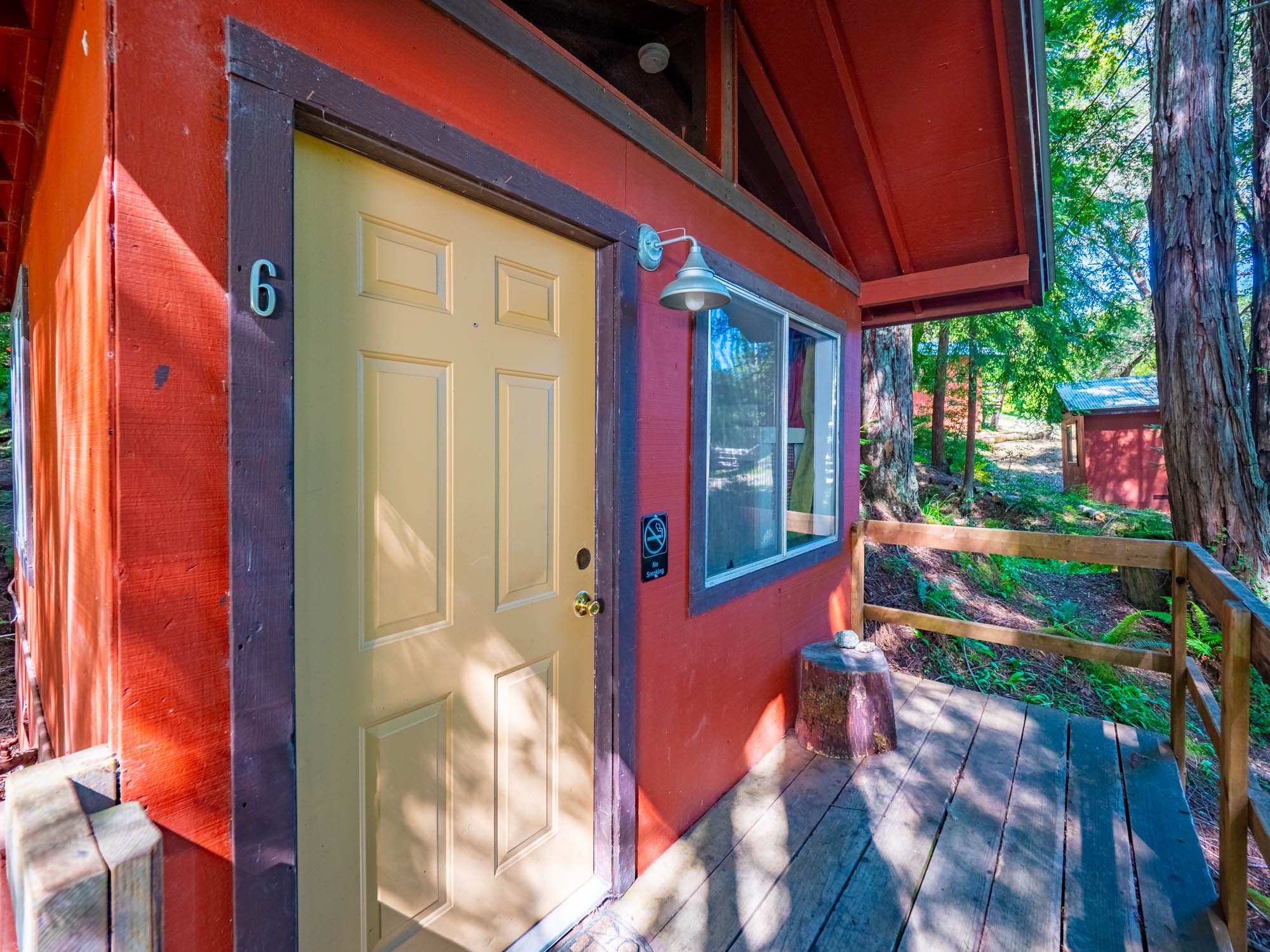
The cabins wind up the hill through the redwood grove
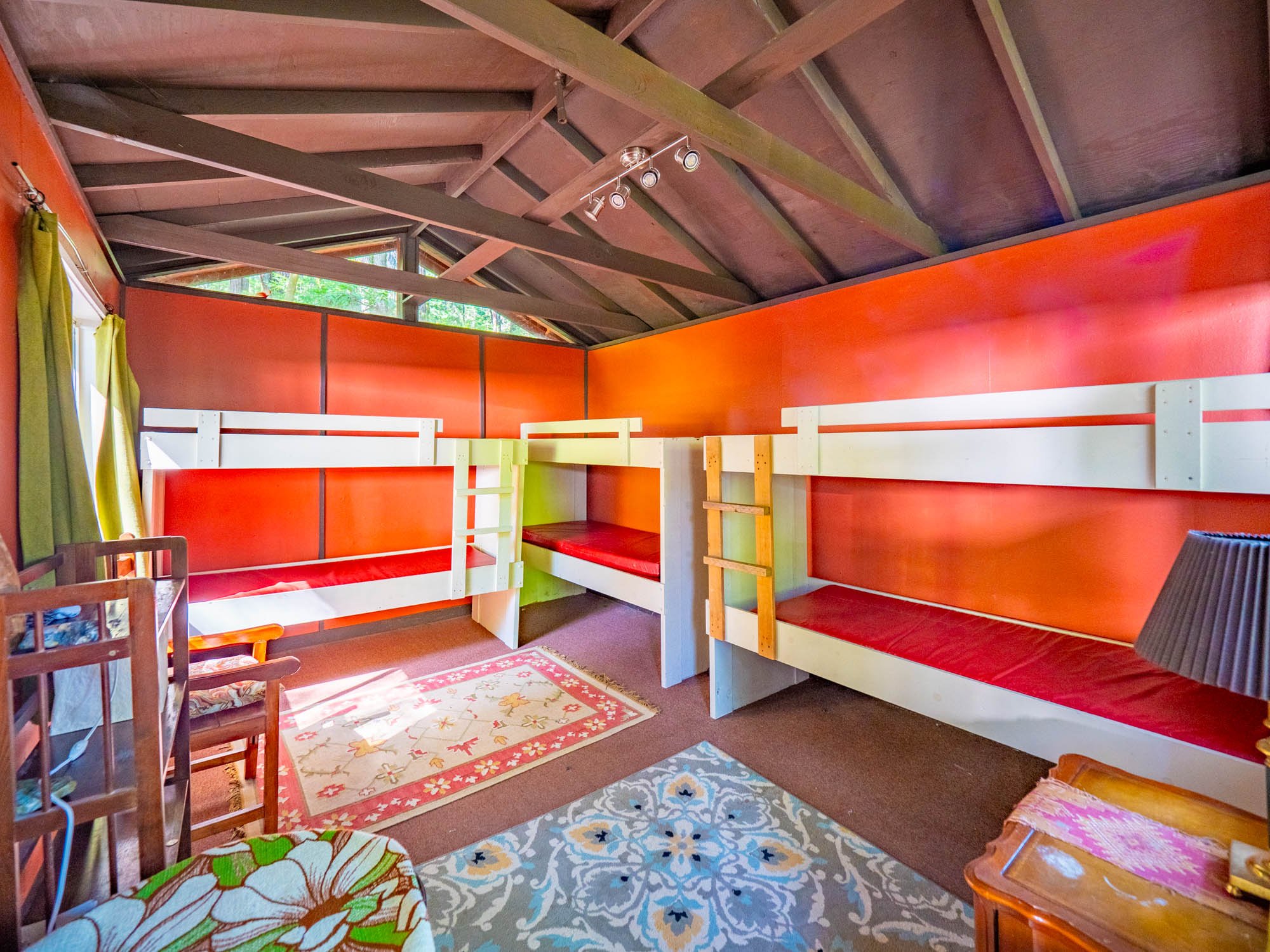
This cabin is set up with bunk beds.
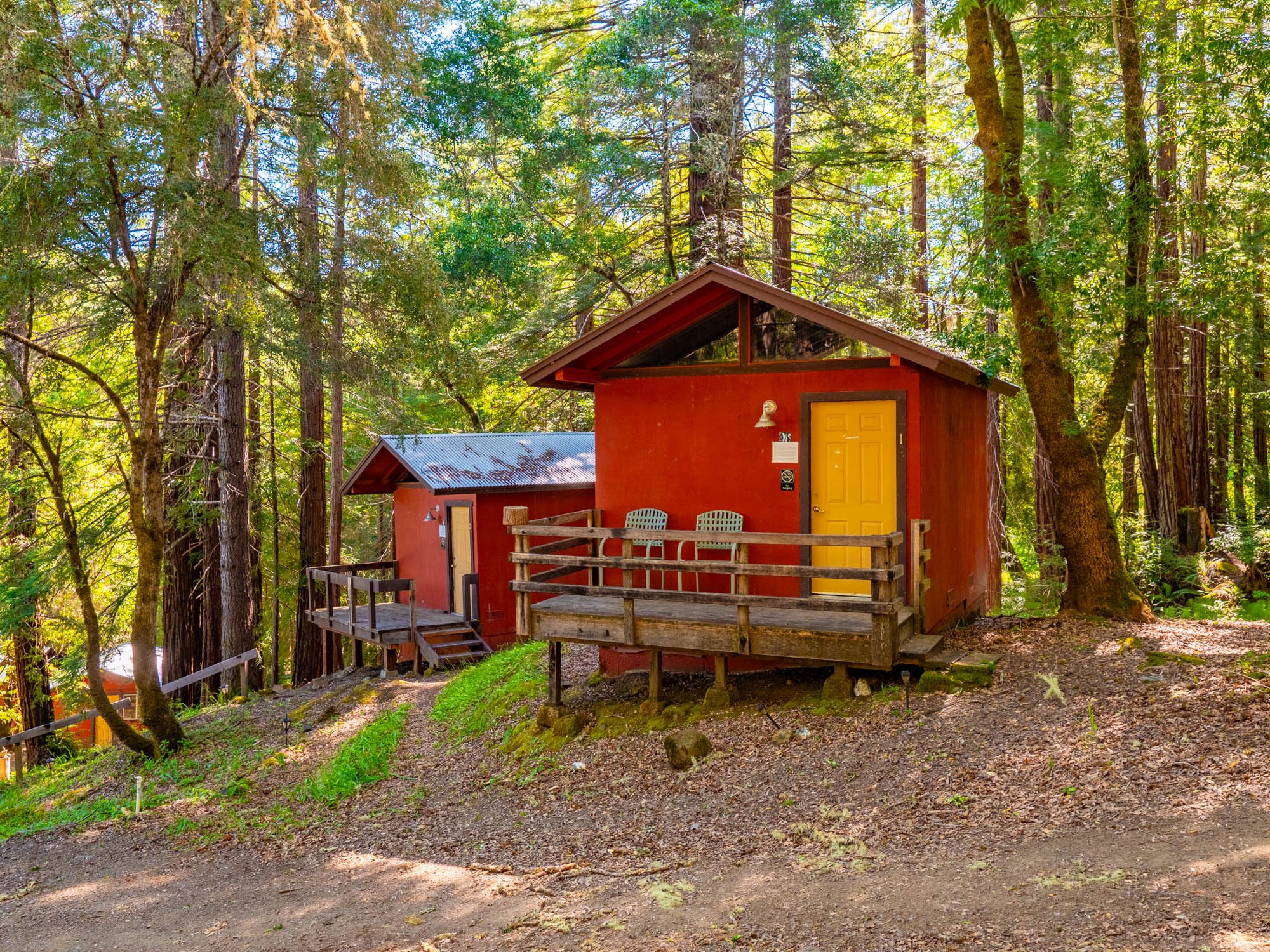
These two cabins sit at the top of the cabin chain. There is a ninth cabin that needs to be renovated and is not currently in use.
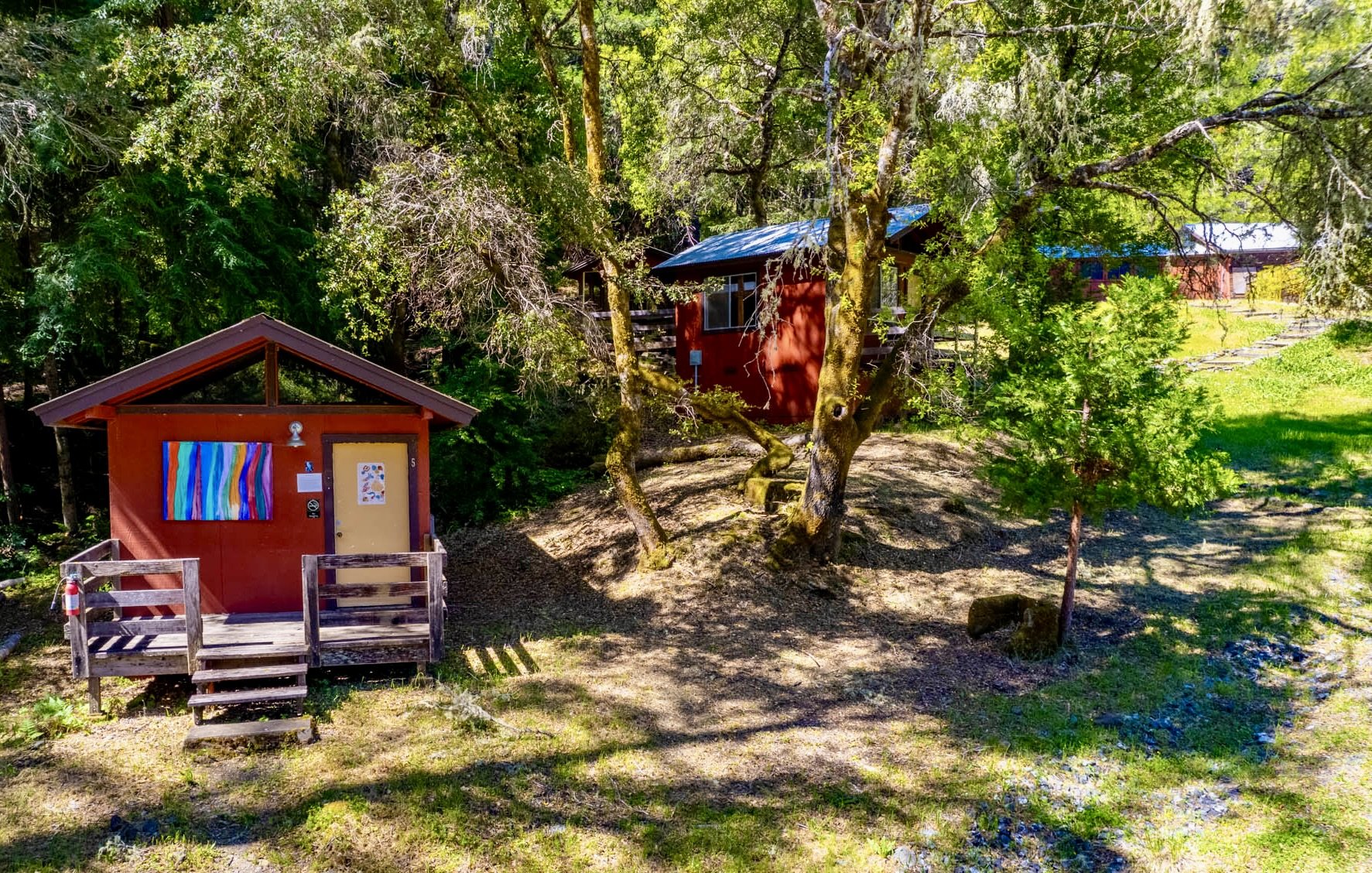
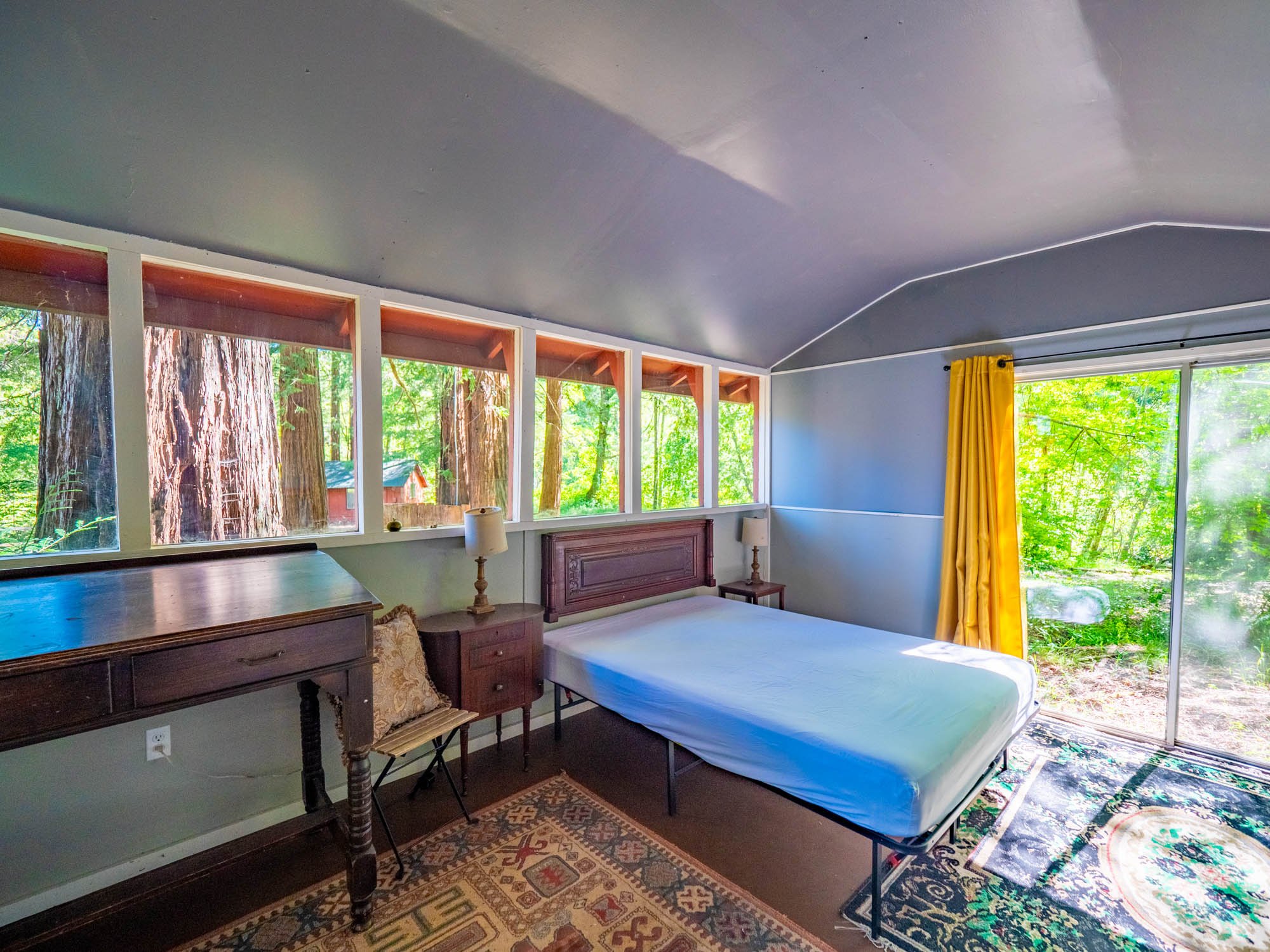
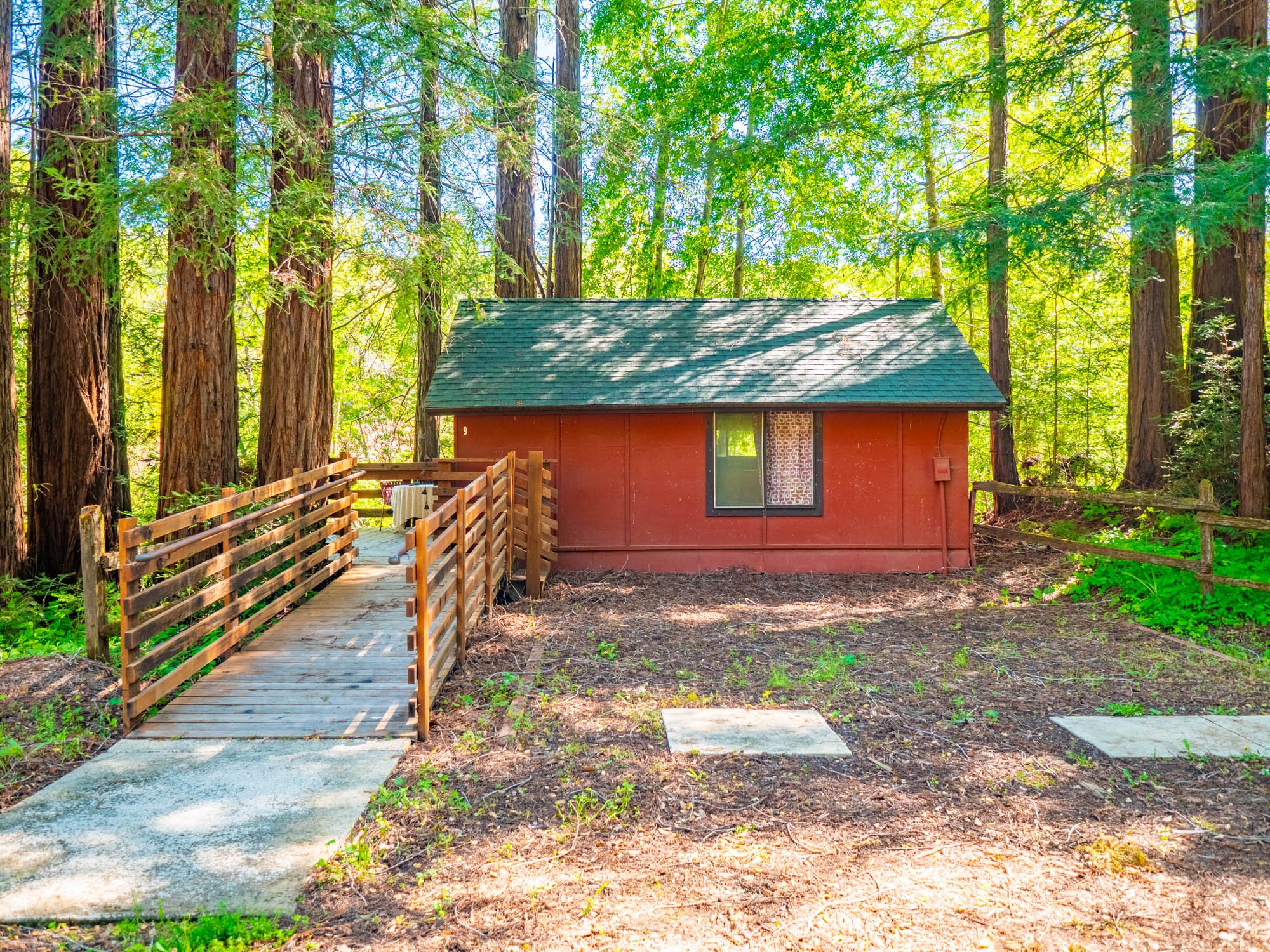
The River Cabin sits at the edge of the retreat center redwood grove and overlooks the river (handicap accessible)
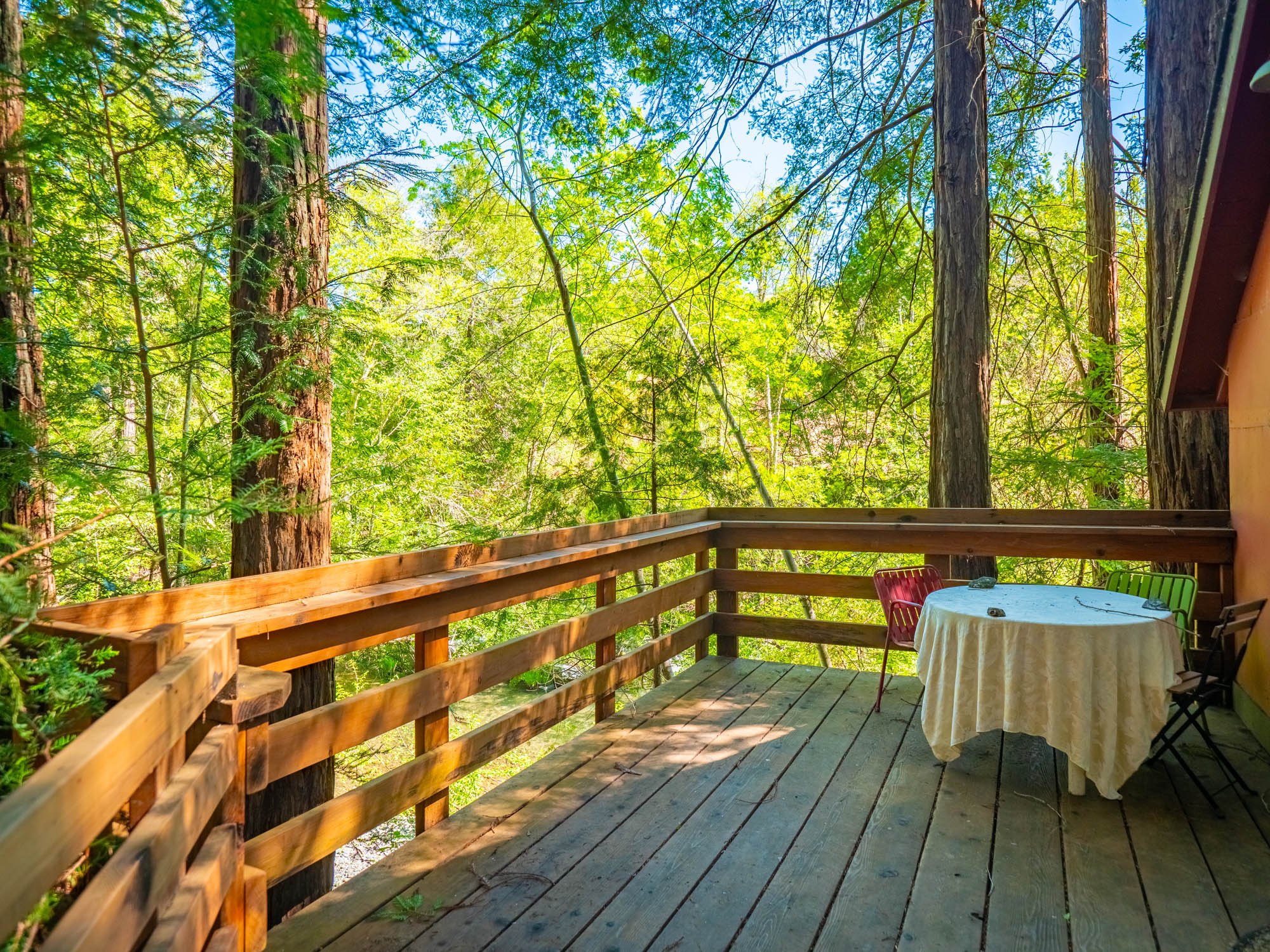
Lovely River Cabin deck - hear the river below?
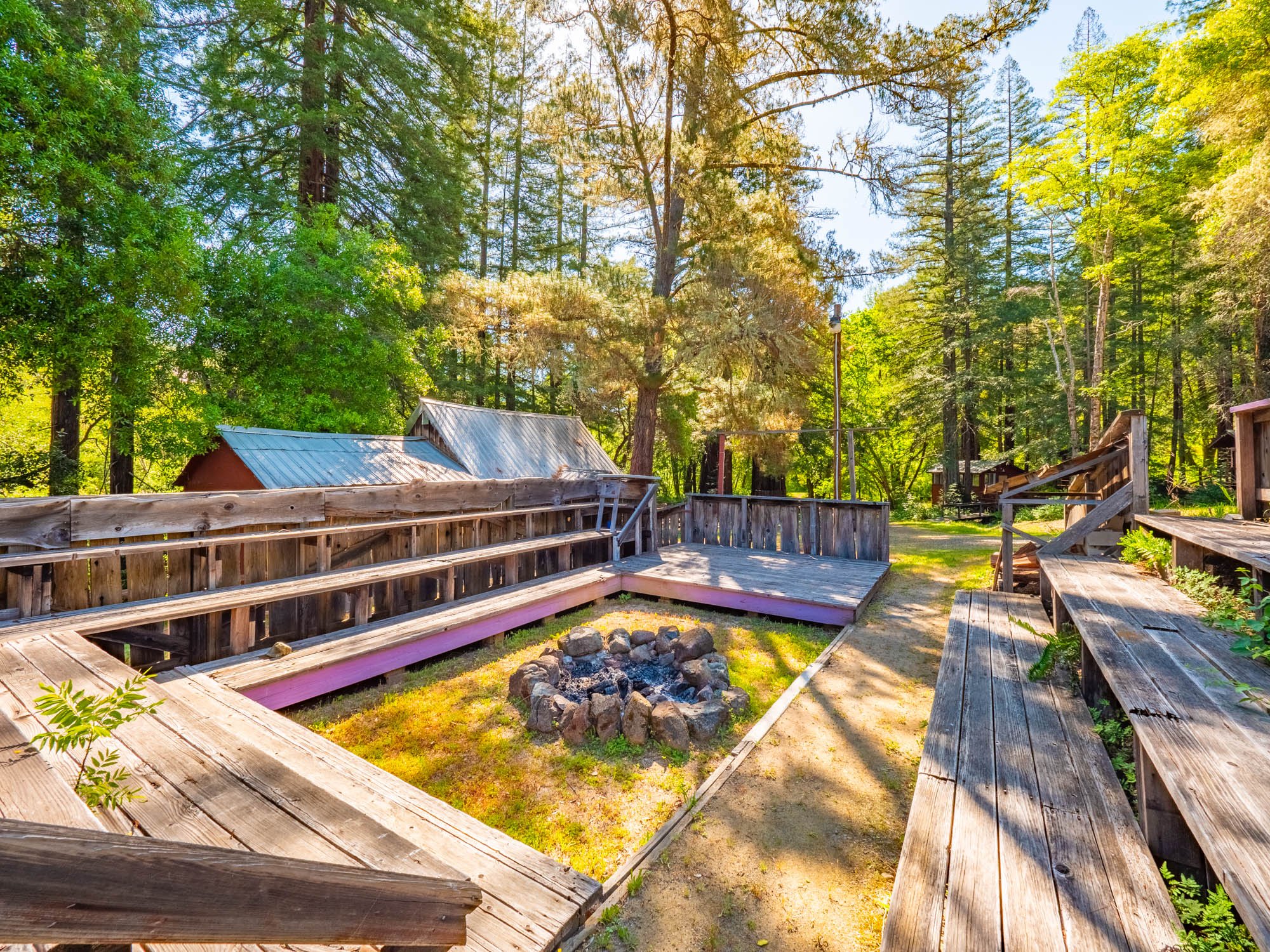
Gather friends and family and enjoy the fire pit/stage Amphitheater (seating for 60)
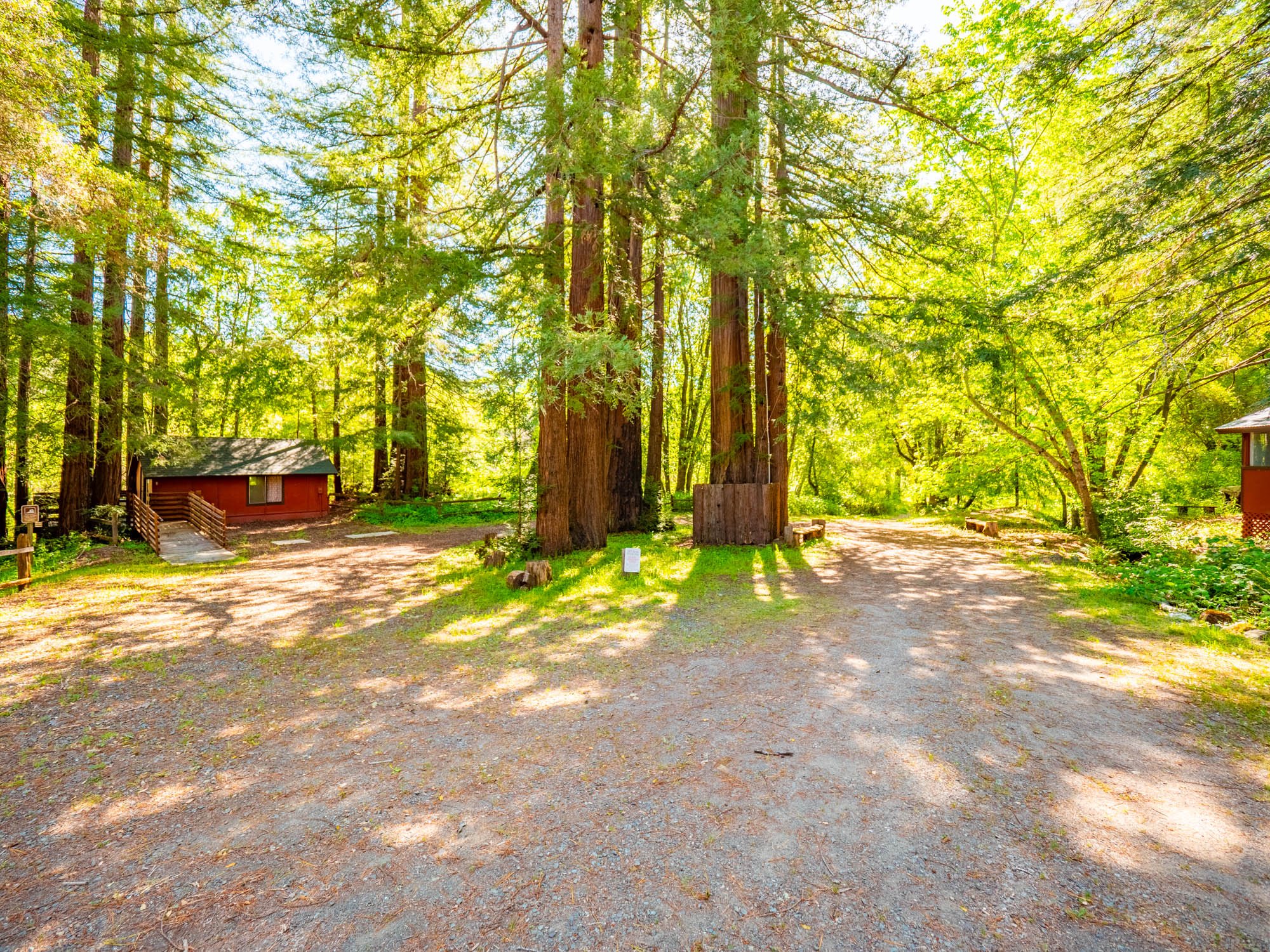
Retreat Center - A beautiful Redwood Grove
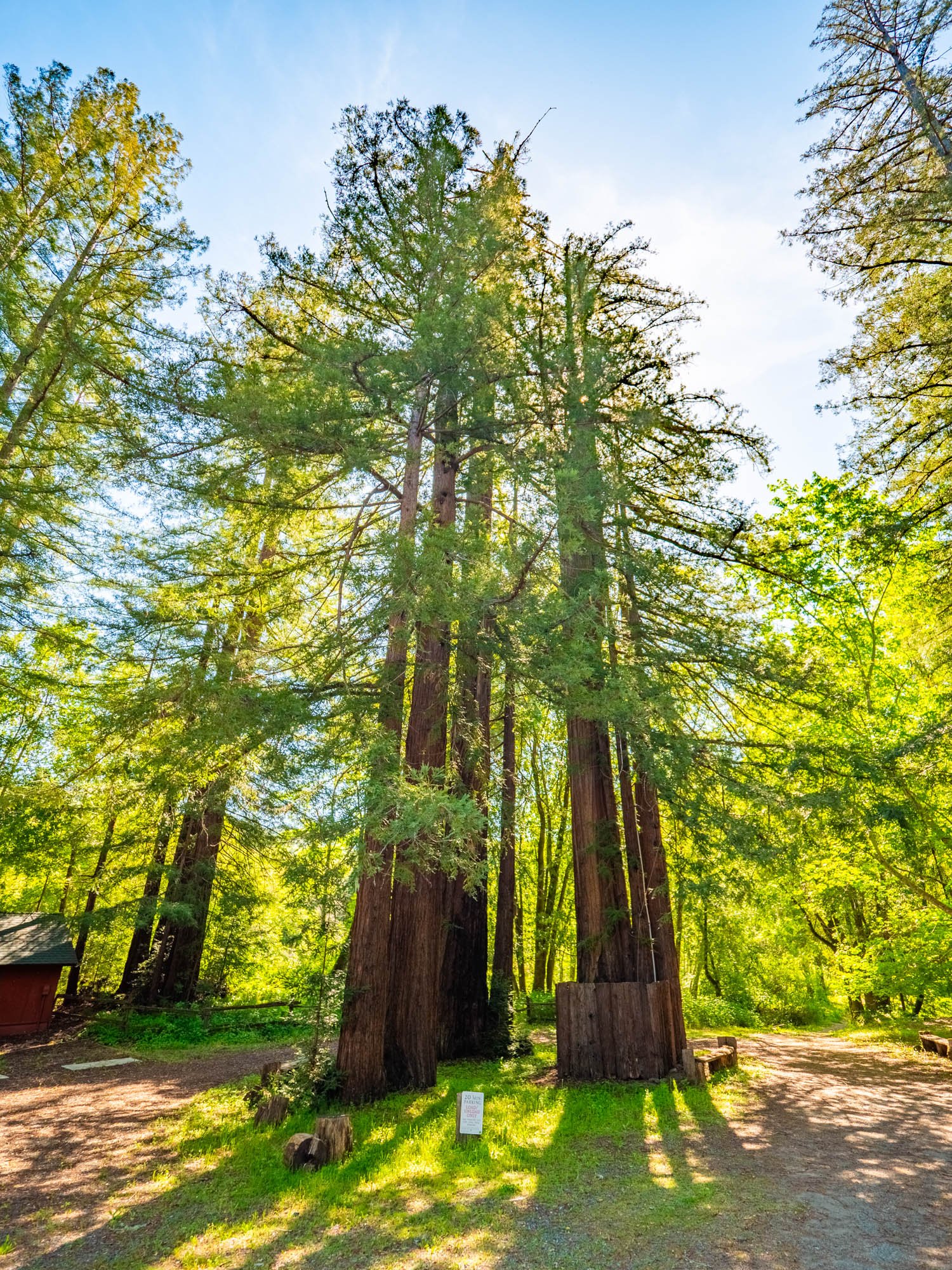
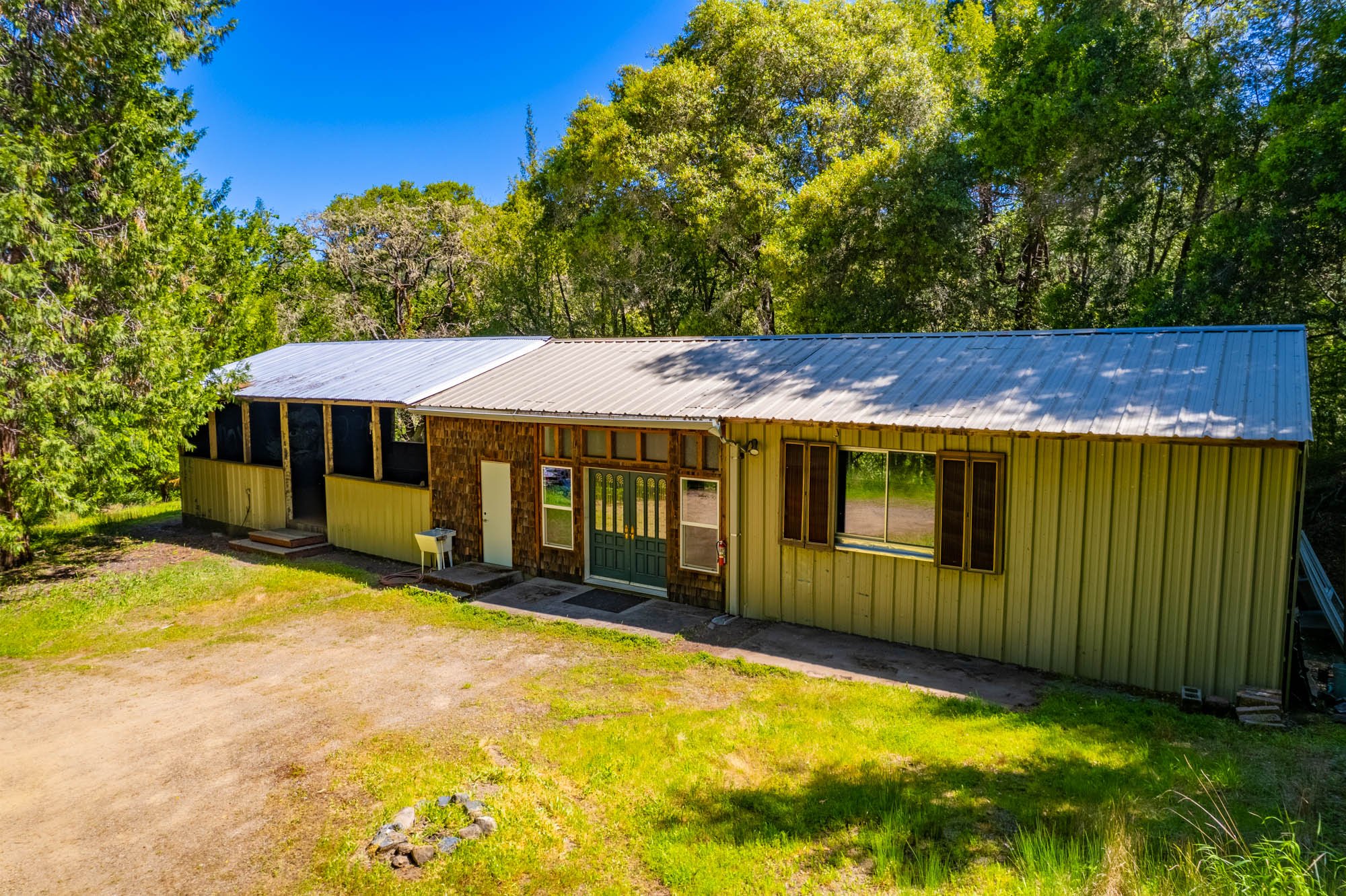
Meeting Hall (25'X35') with adjoining roofed open air space
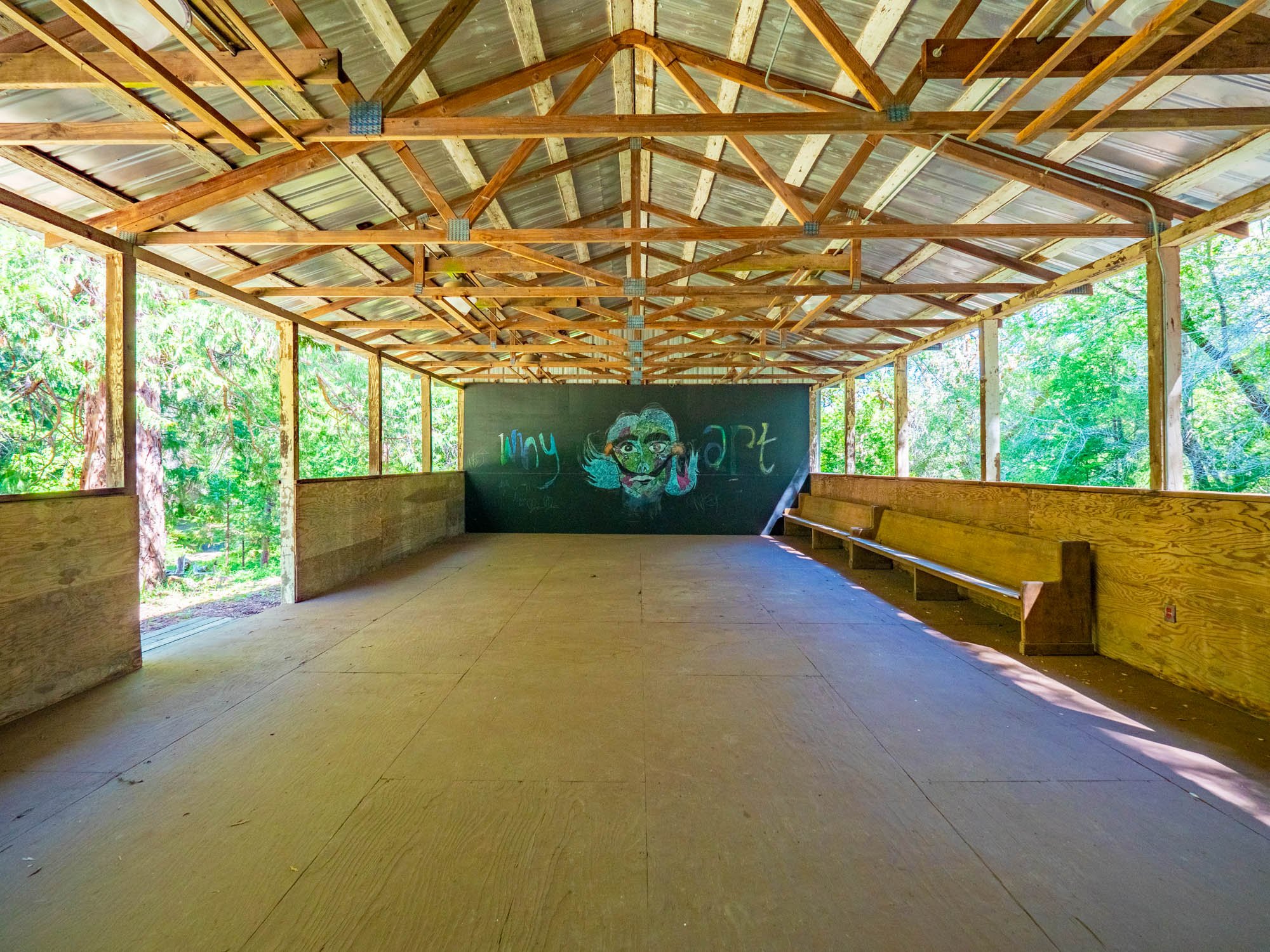
Great covered space
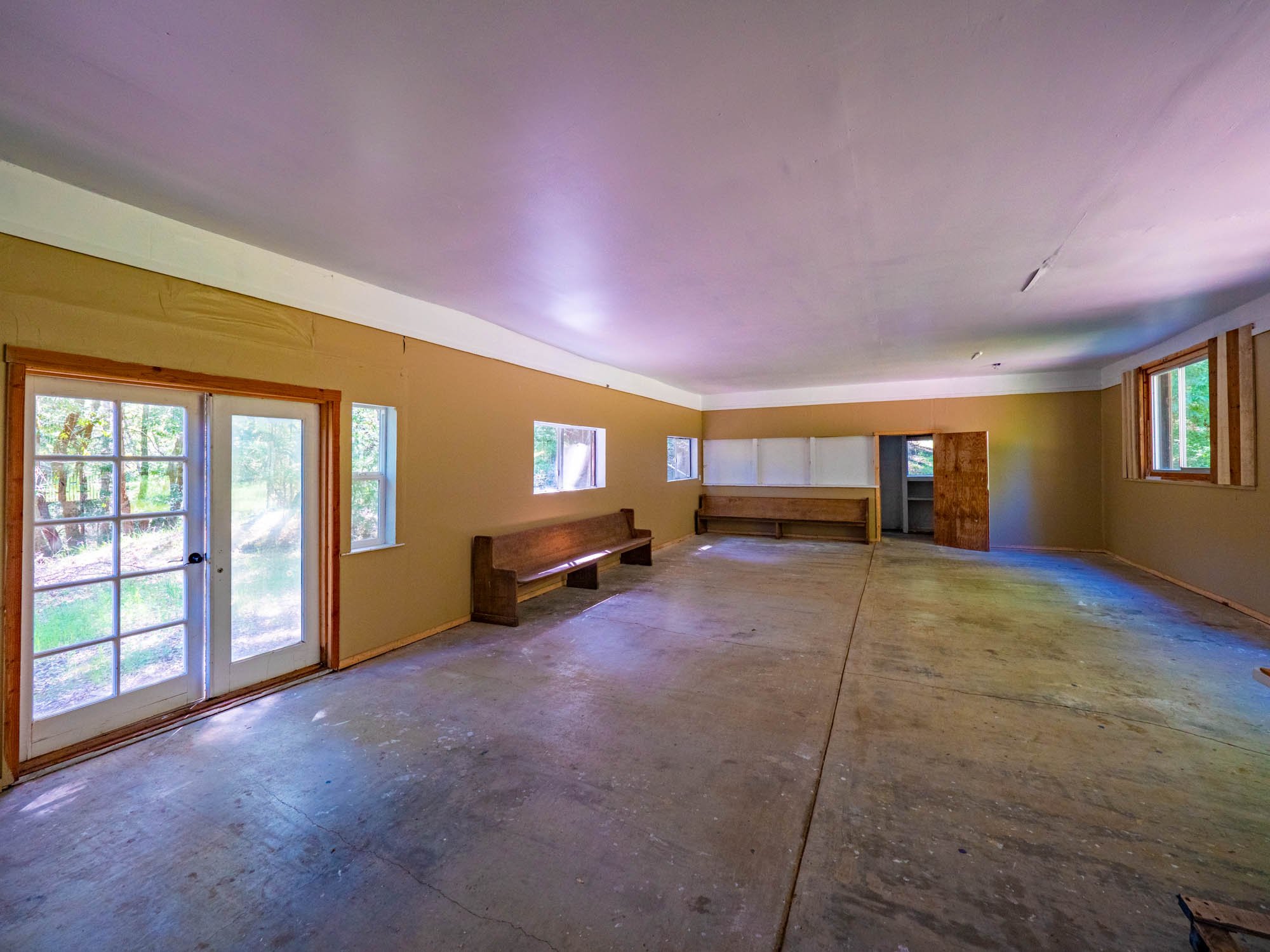
The indoor space of the meeting hall
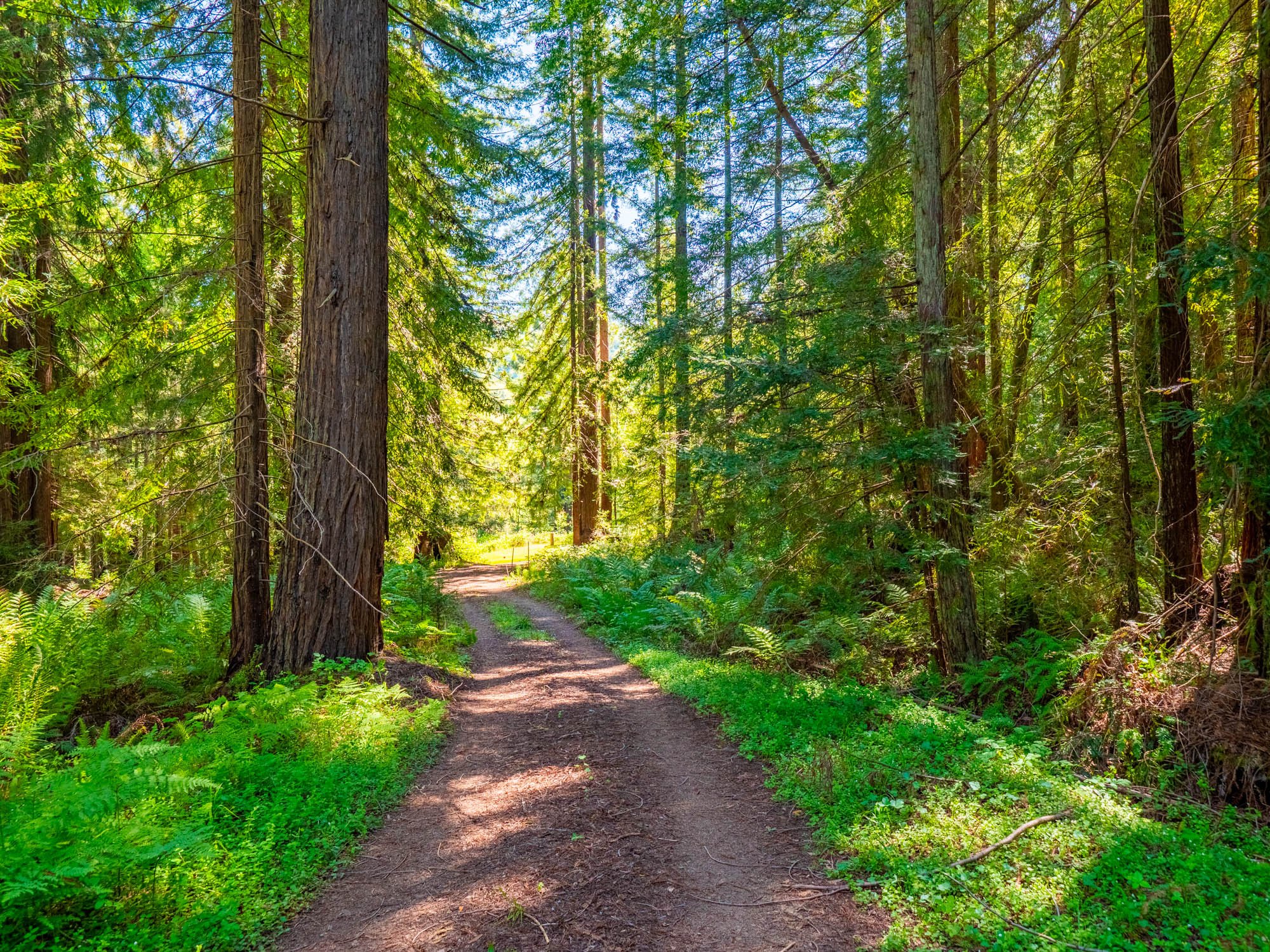
One of the retreat center roads...great for hiking and getting from point A - point B
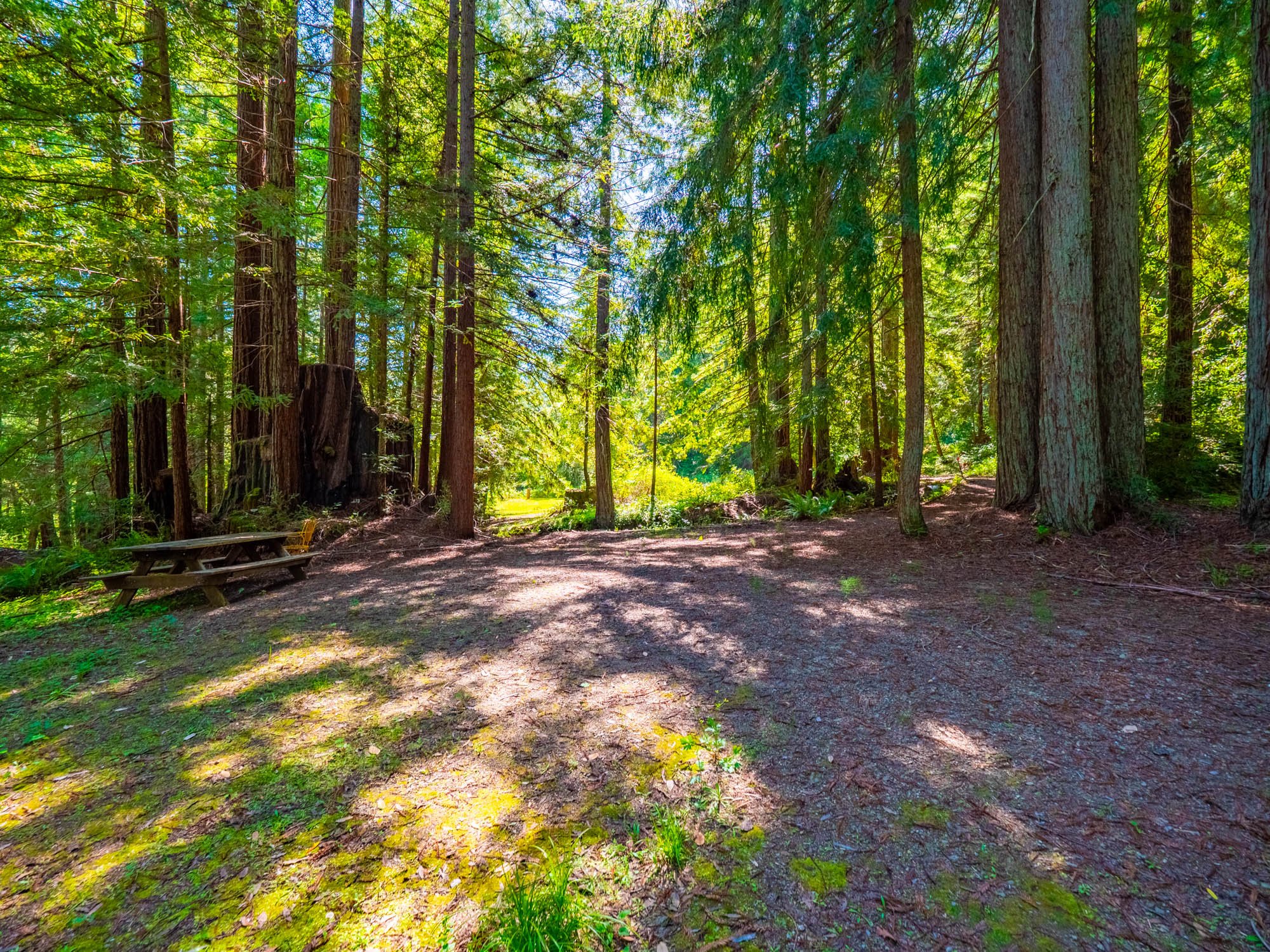
One of several beautiful areas that can serve as a short term camping space or a lovely picnic grounds
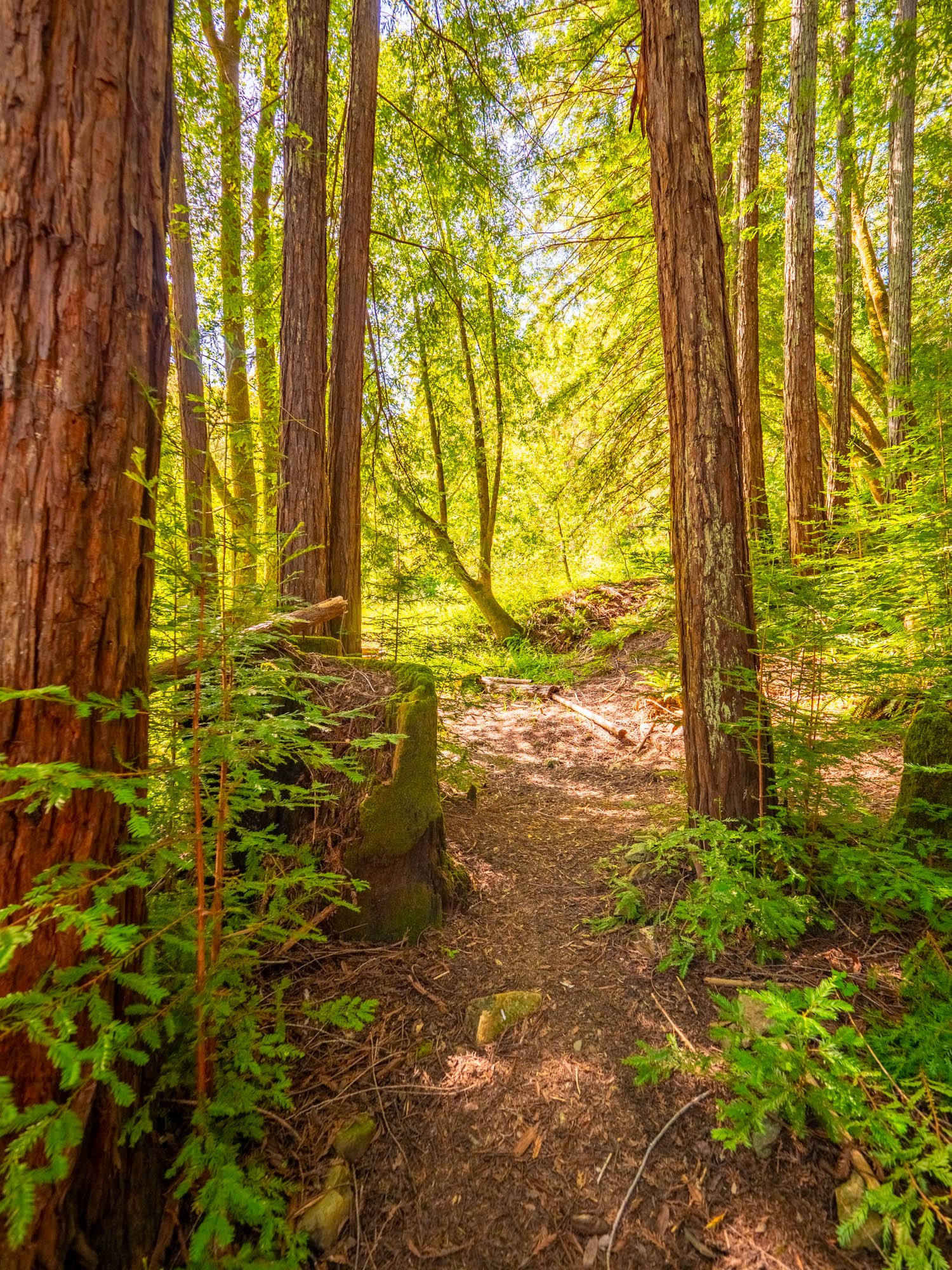
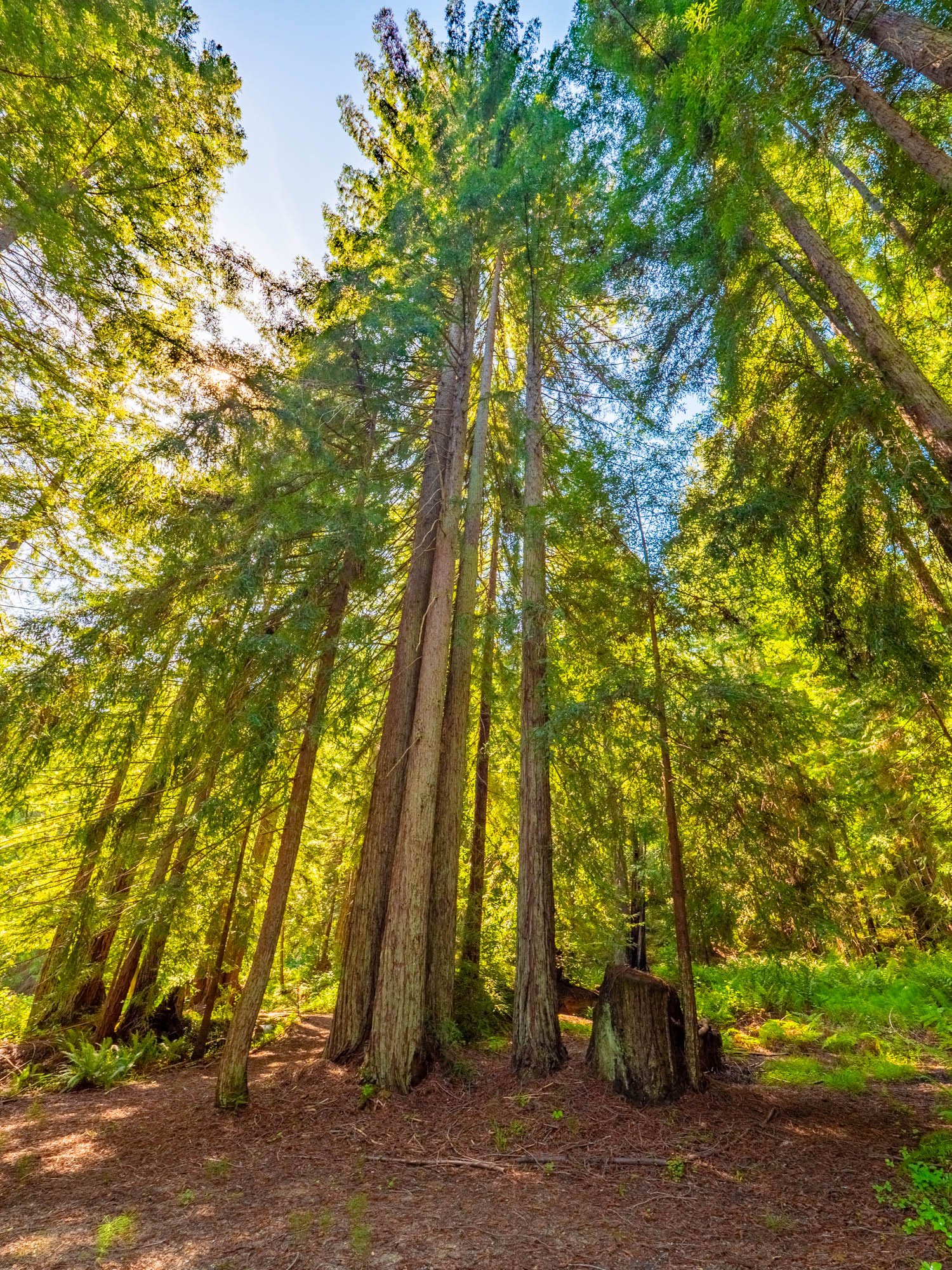
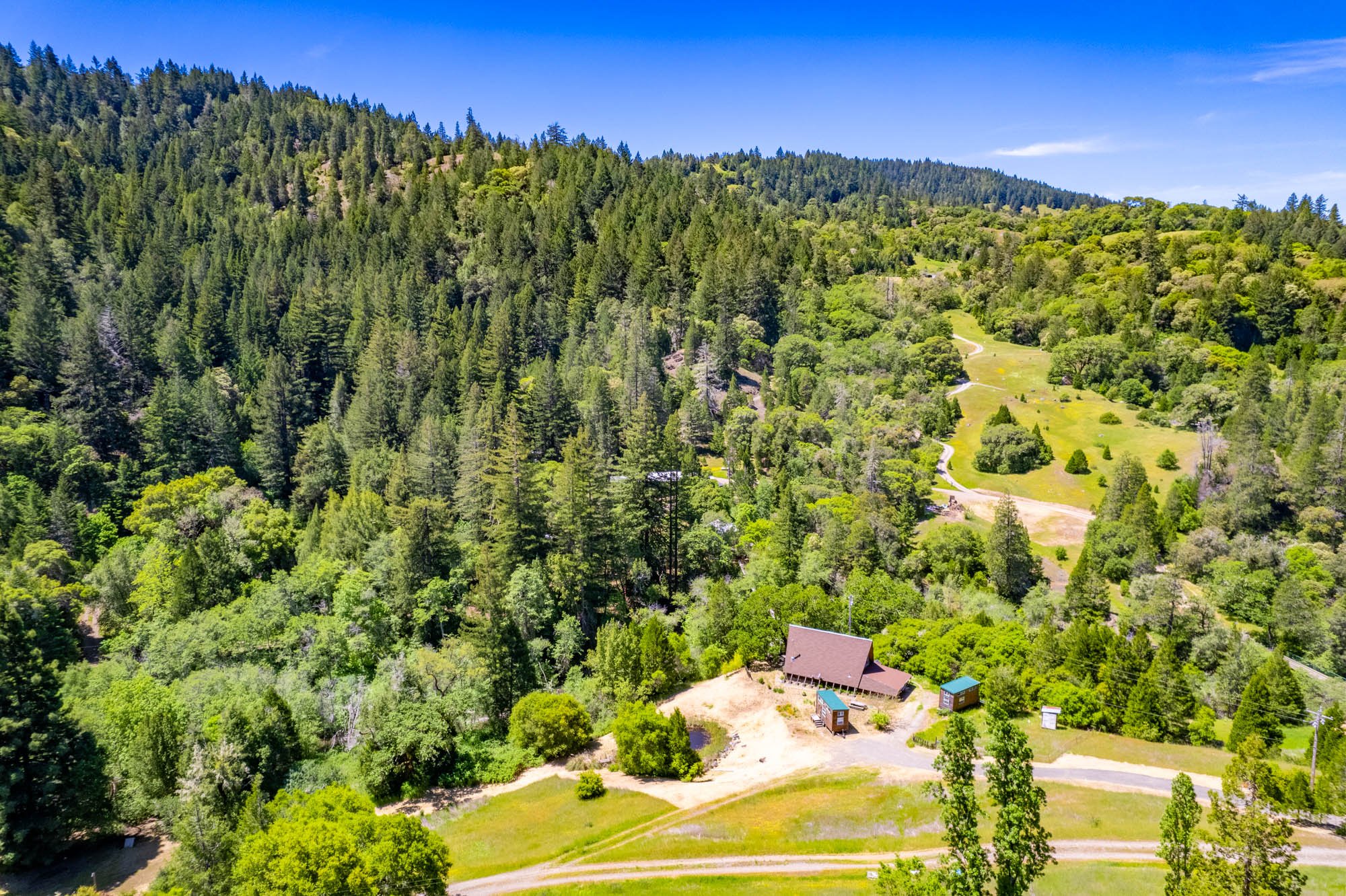
This birds eye view of the A-Frame Manager's home shows one of the lovely meadows...just above the retreat center parking area.
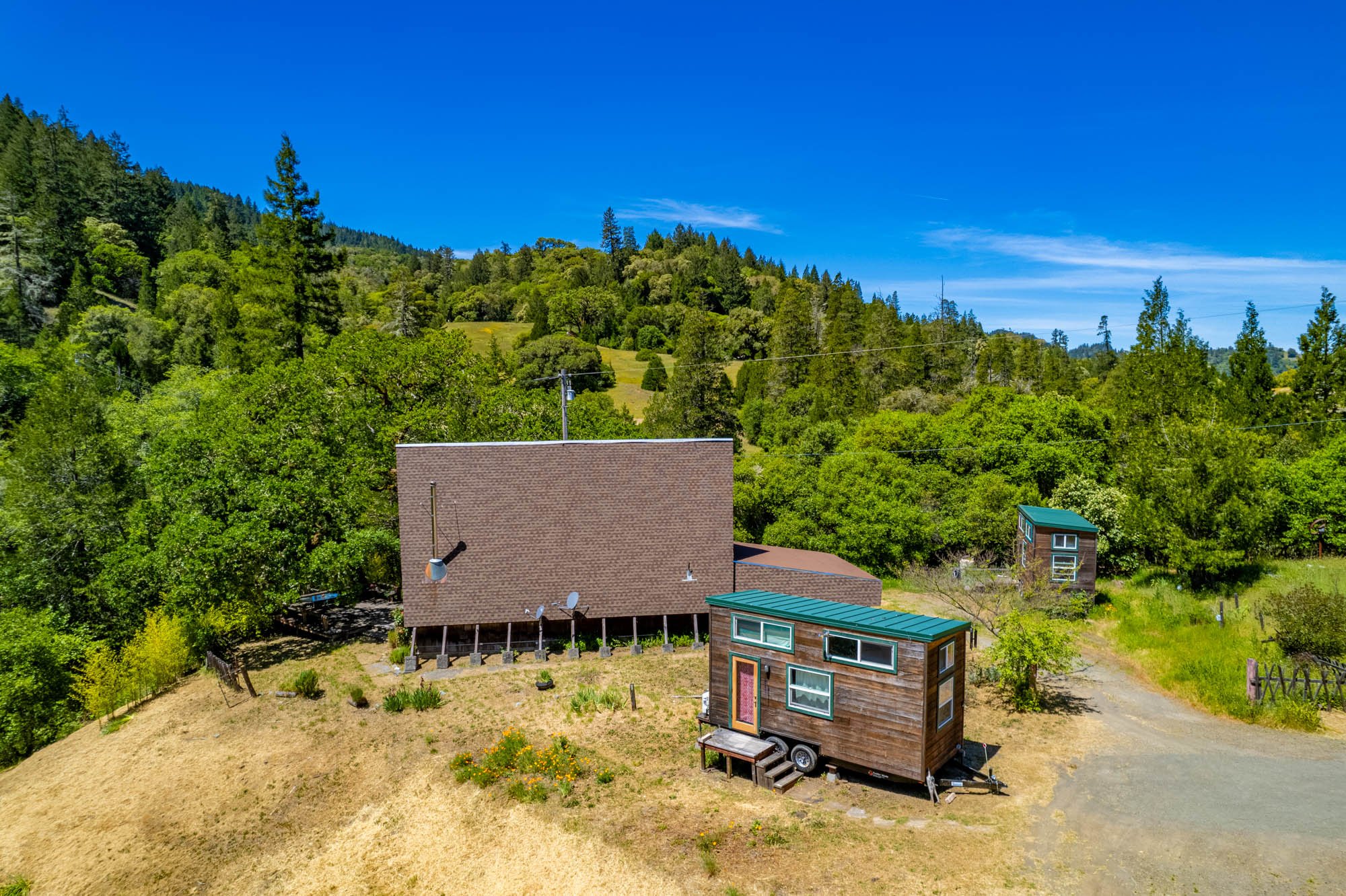
The A-Frame Manager's Home with 2 Tiny Homes. Located across the river from the retreat center, it can be accessed from the center via a swinging bridge. It also has its own entrance off the highway.

A frame interior living room with ample living space and cozy wood stove

Features spacious kitchen with appliances

Freezer room offers more storage space and great natural lighting

Primary bedroom

Secondary bedroom
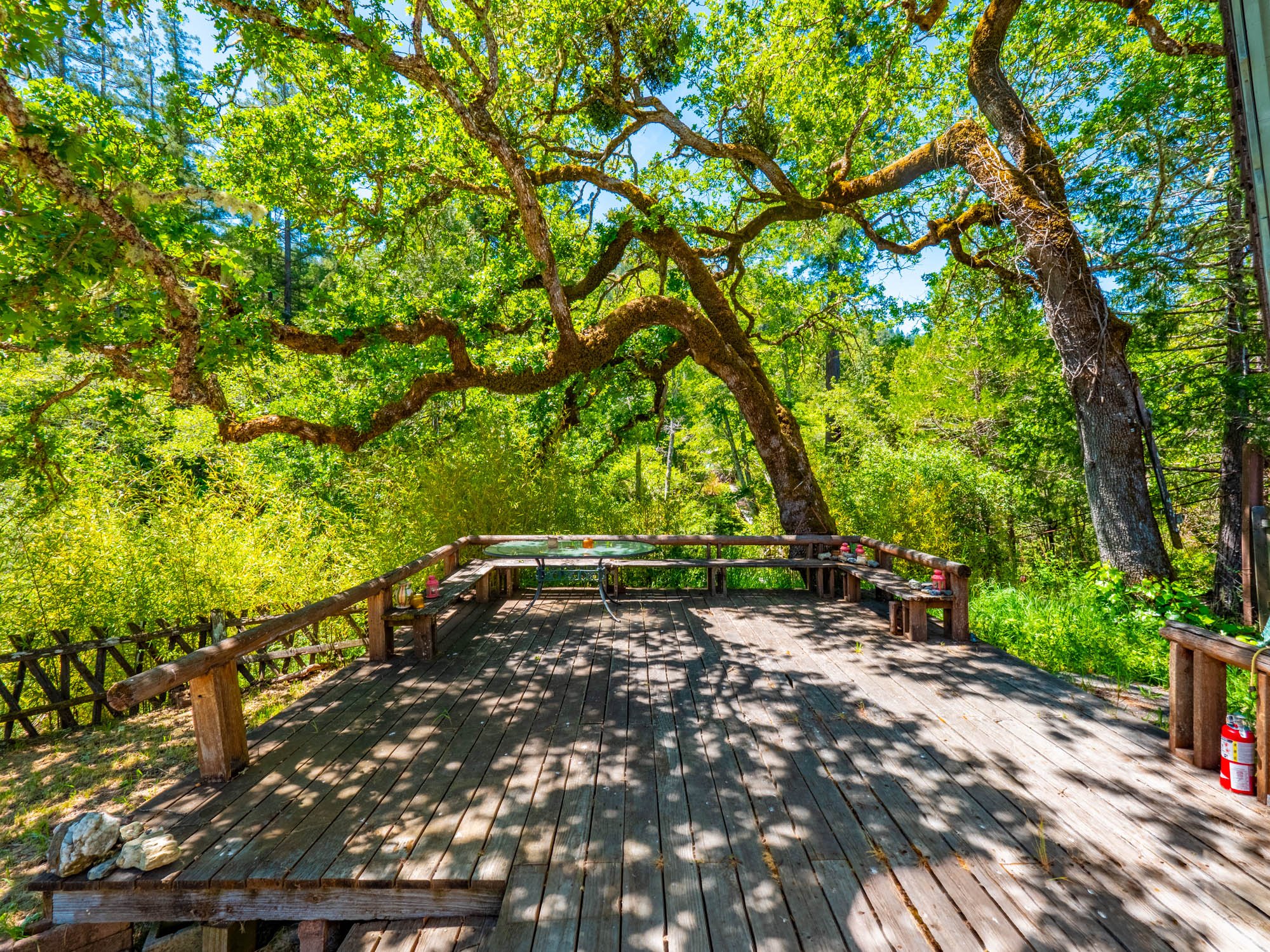
The A-Frame deck overlooks the river
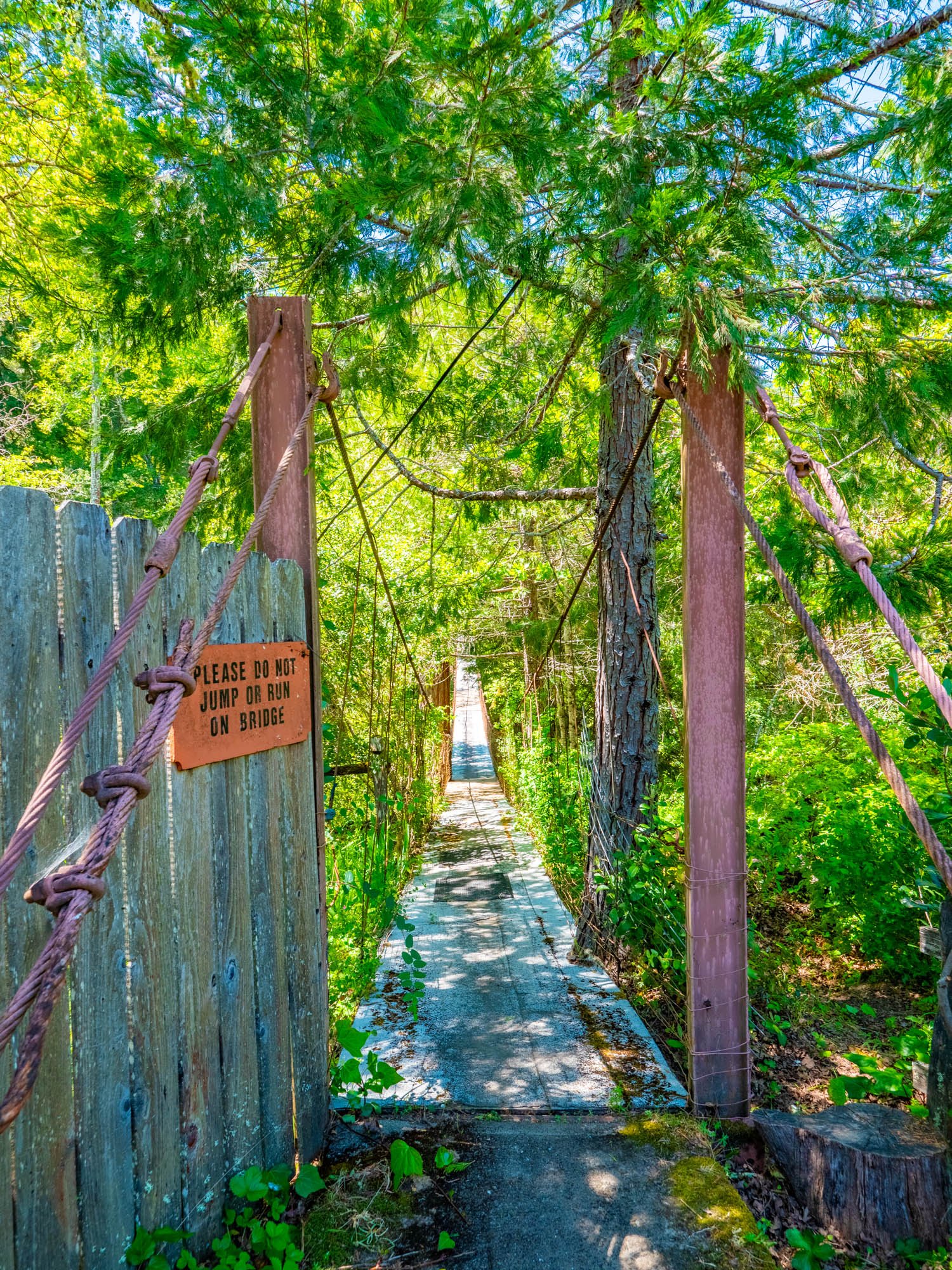
Entrance to the swinging bridge at the A-Frame
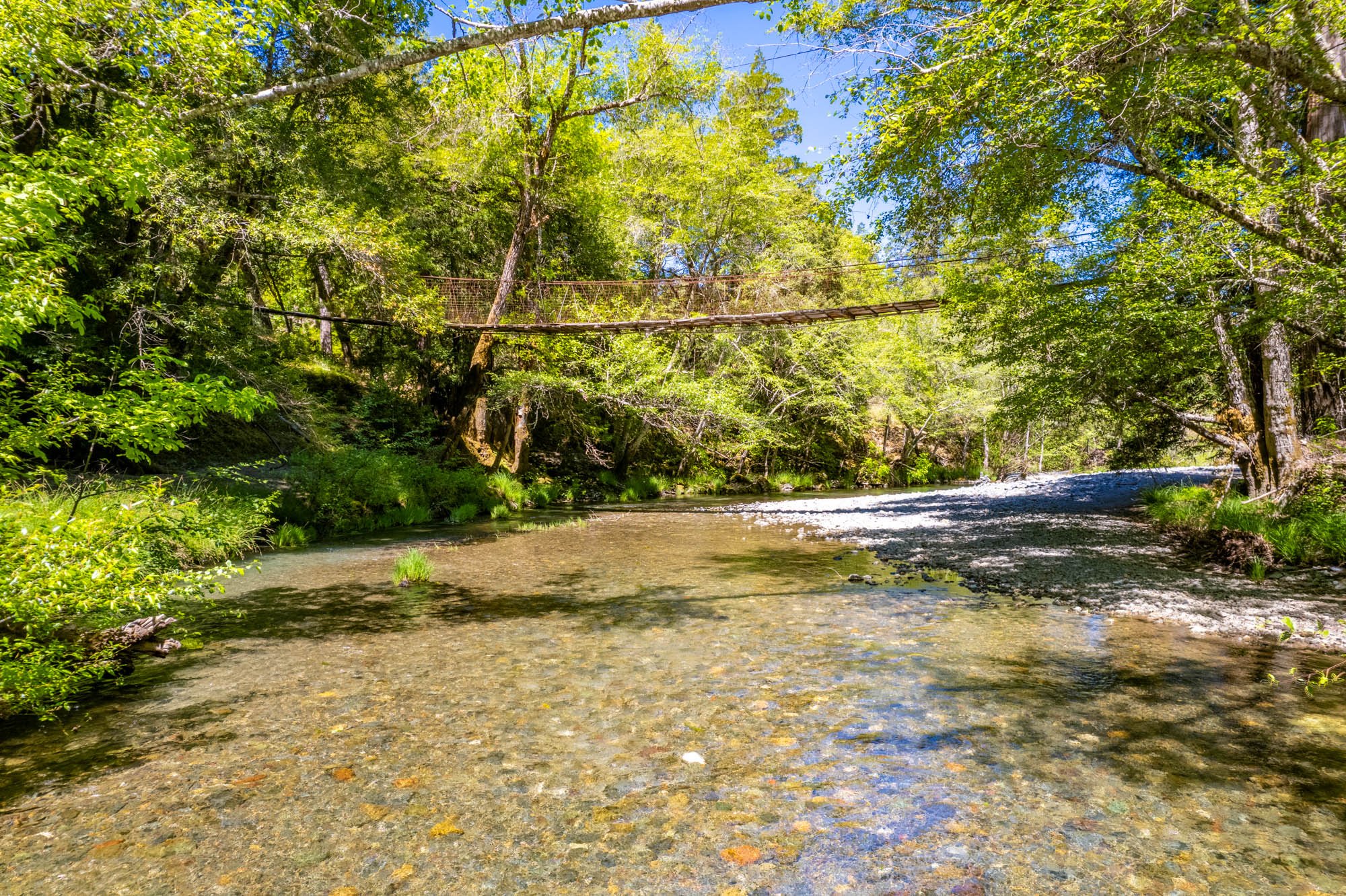
The swinging bridge...
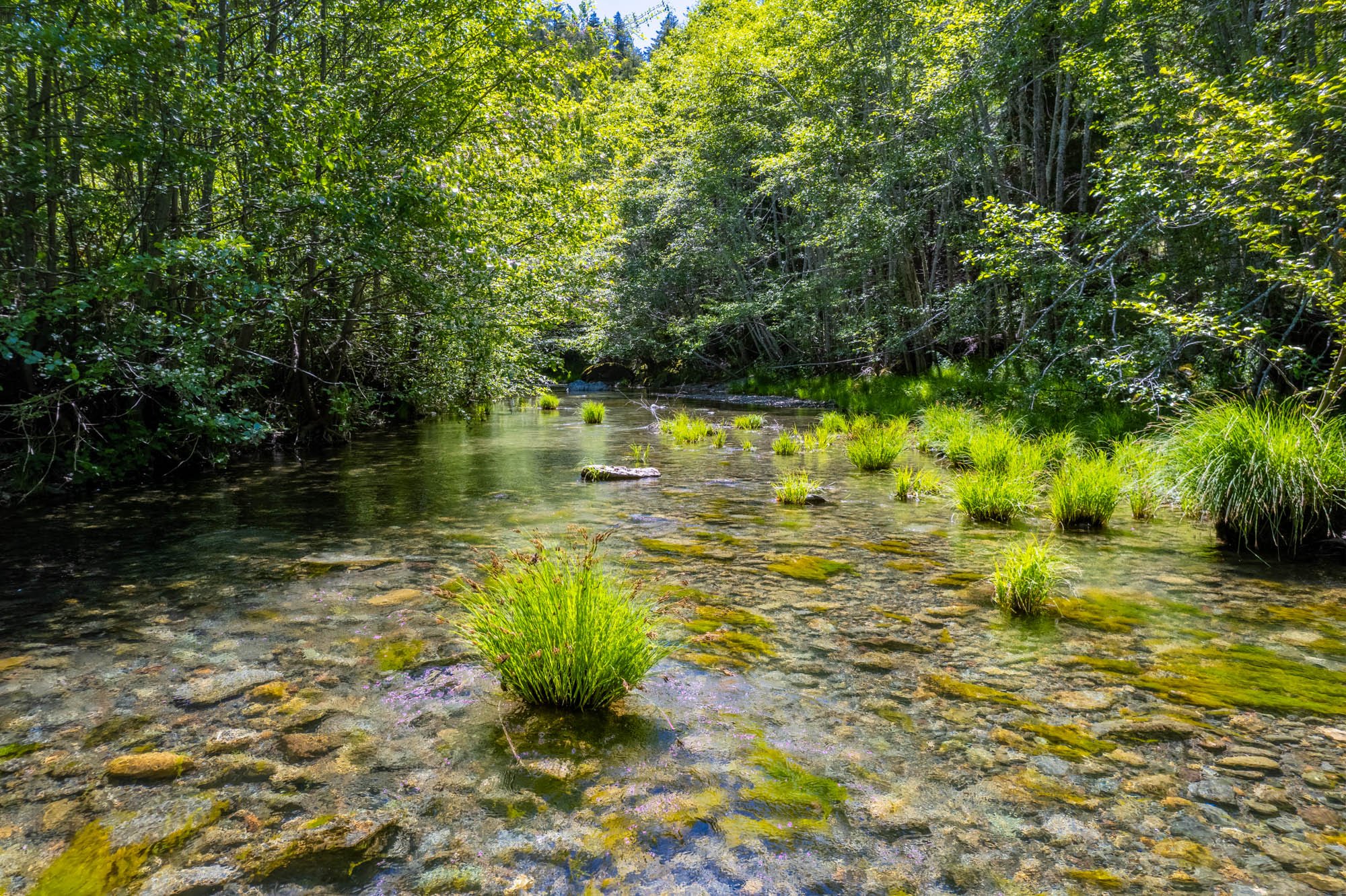
The Rancheria. The river is year round and connects with other valley rivers to form the Navarro River
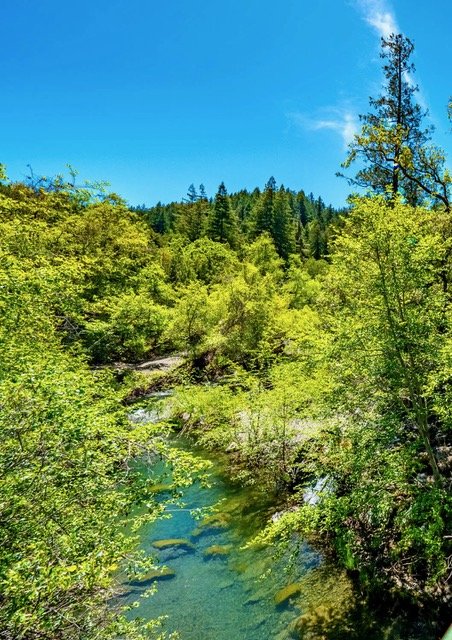
Beautiful
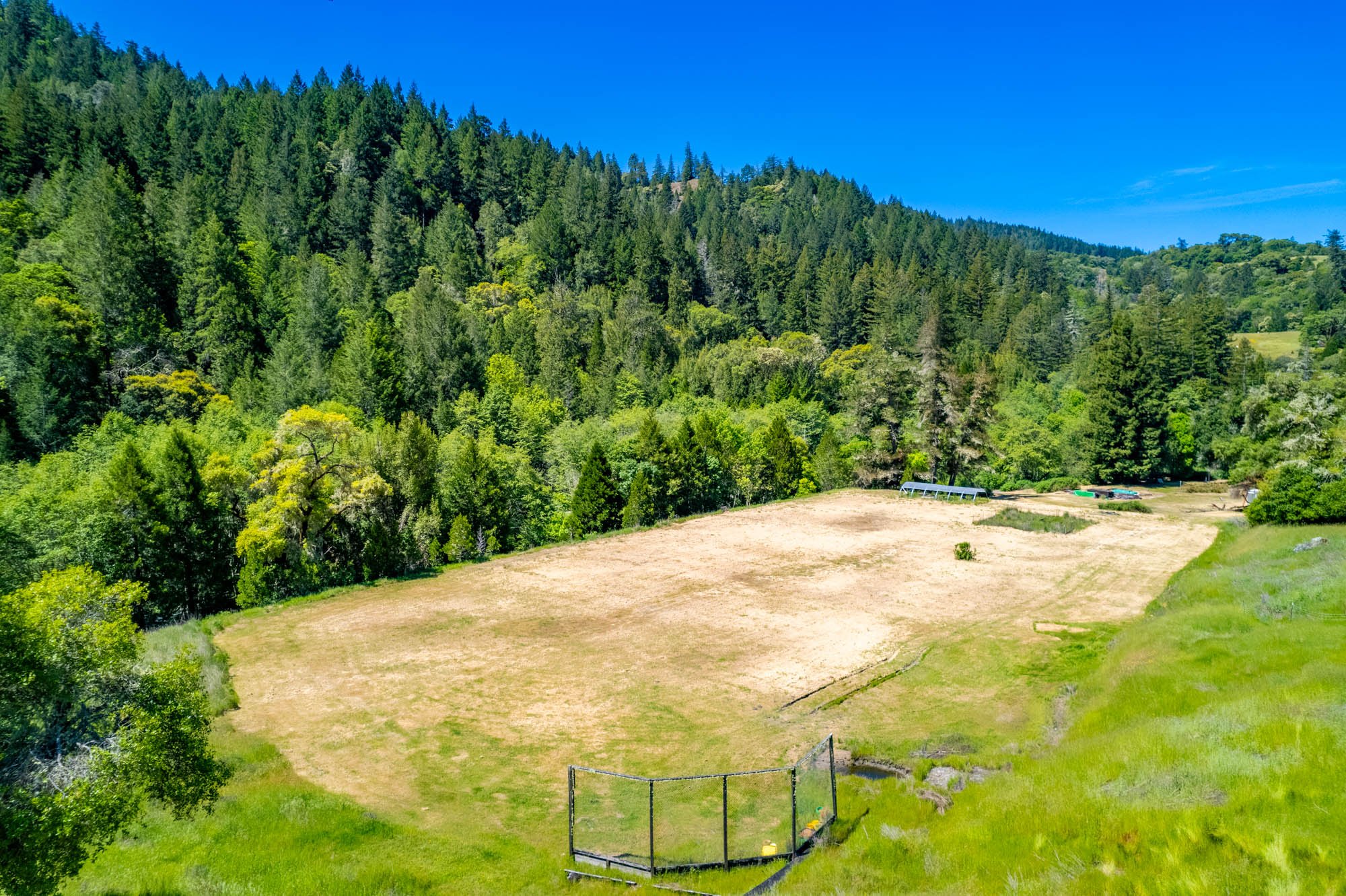
Located along the river, this large, flat area has served kids as a soccer field or baseball diamond and has served adults as a perfect garden spot. The center has riparian rights from the Rancheria that flows at the edge of the field.
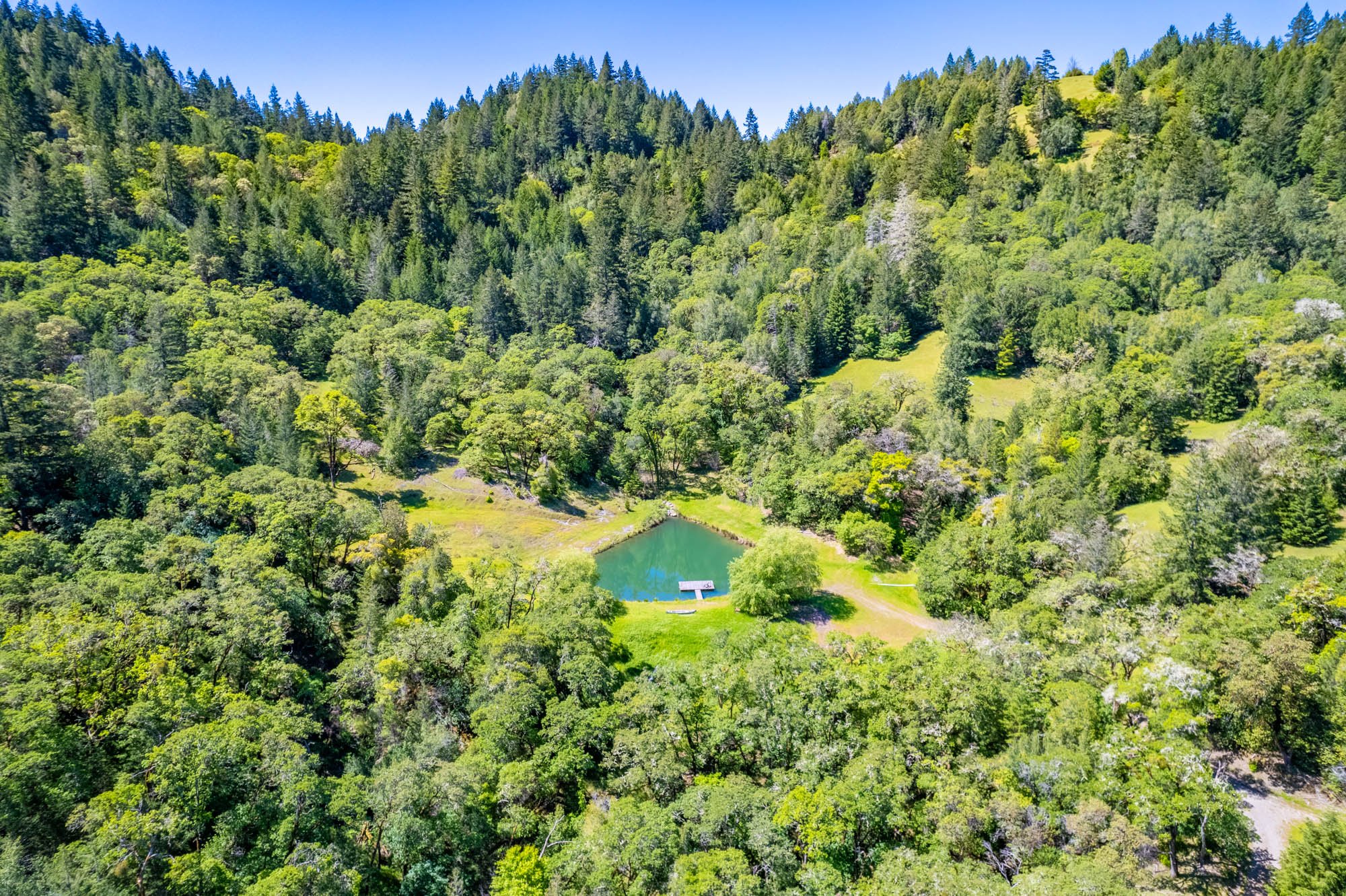
The private, lovely lake.
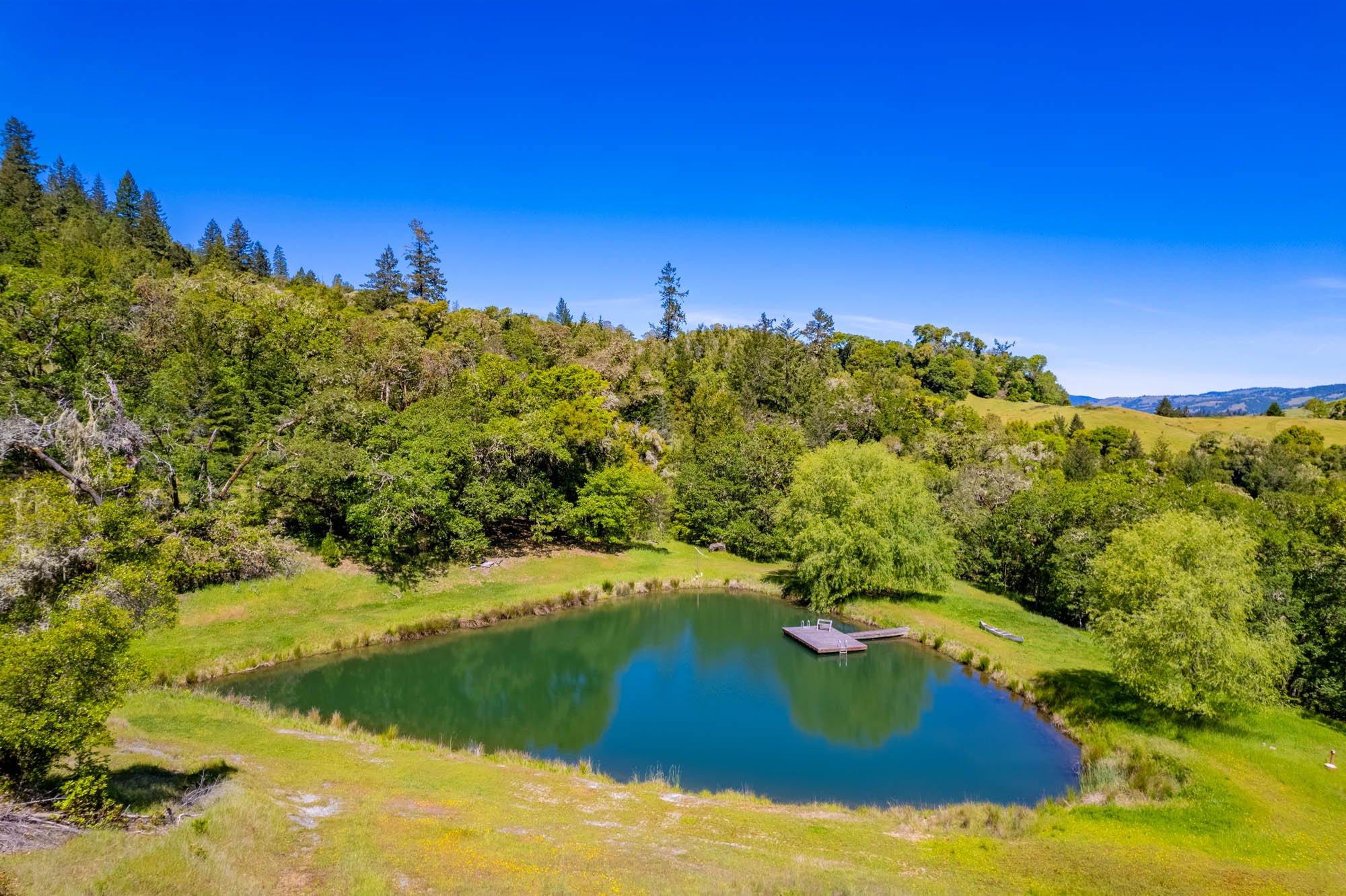
Sitting at the top of the retreat center property with access via a good graveled road, this is a retreat center highlight.
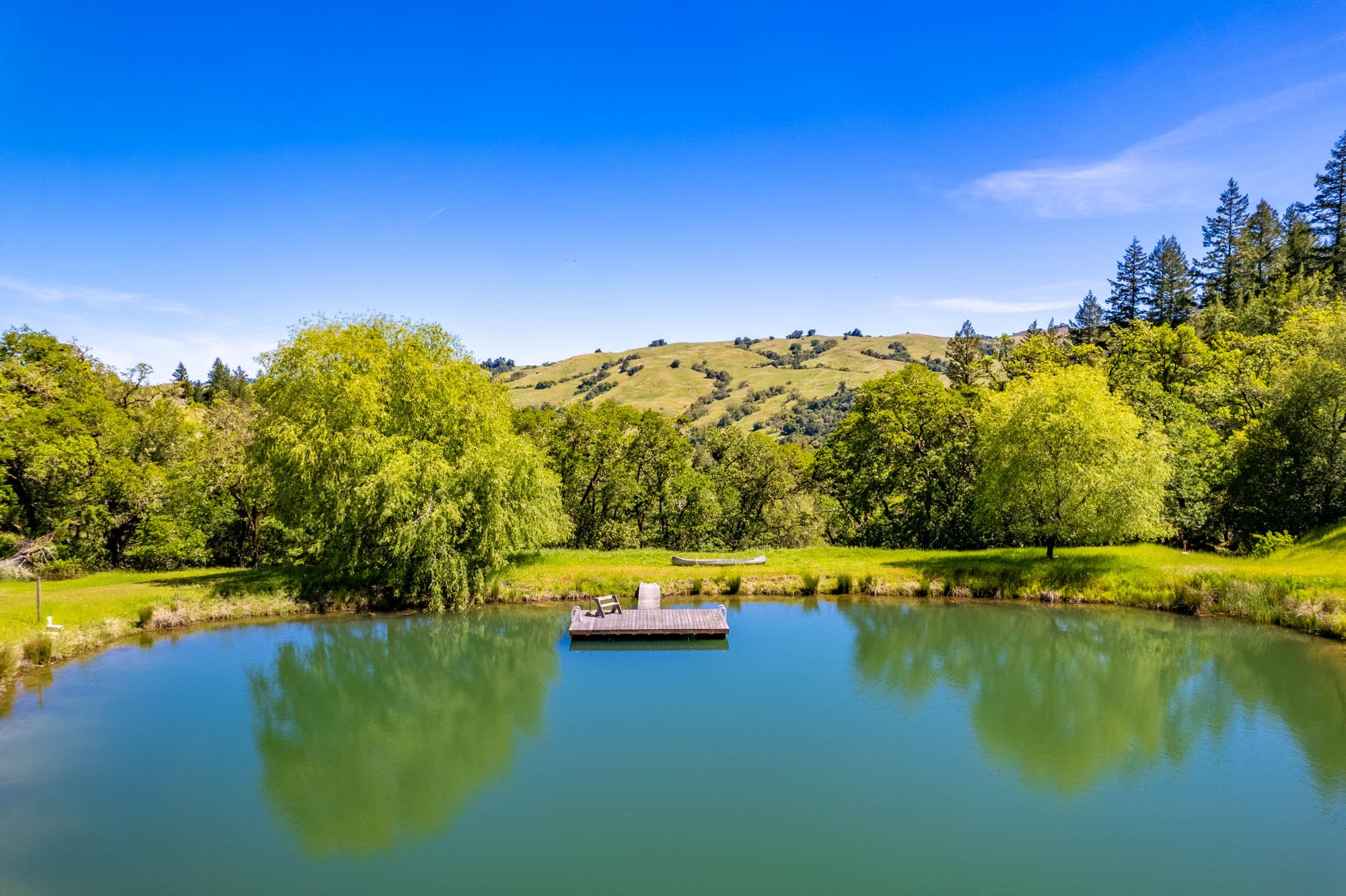
The views are spectacular. Two large willow trees provide shade.
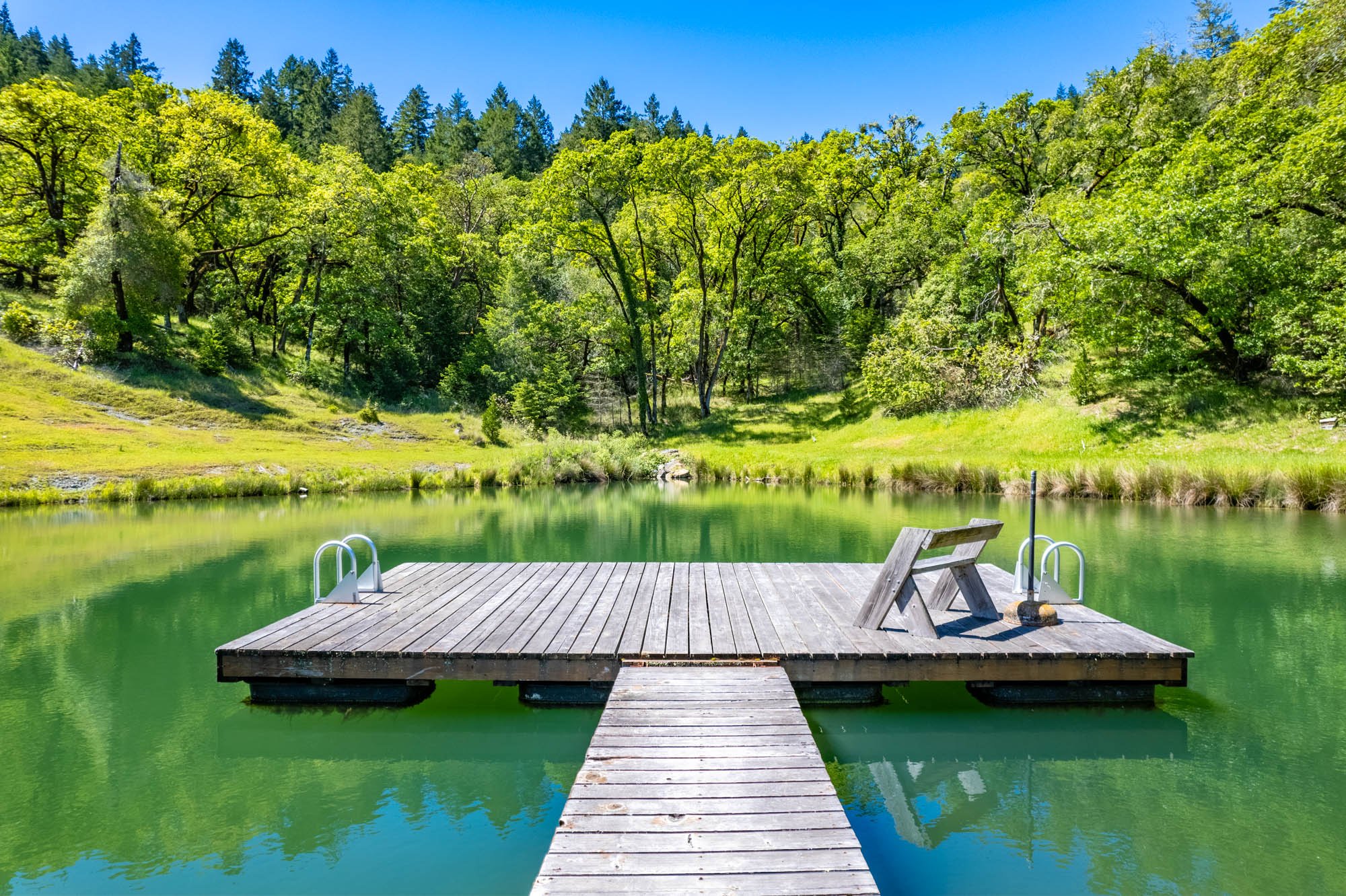
Swim, canoe or just sit and enjoy this special pond.
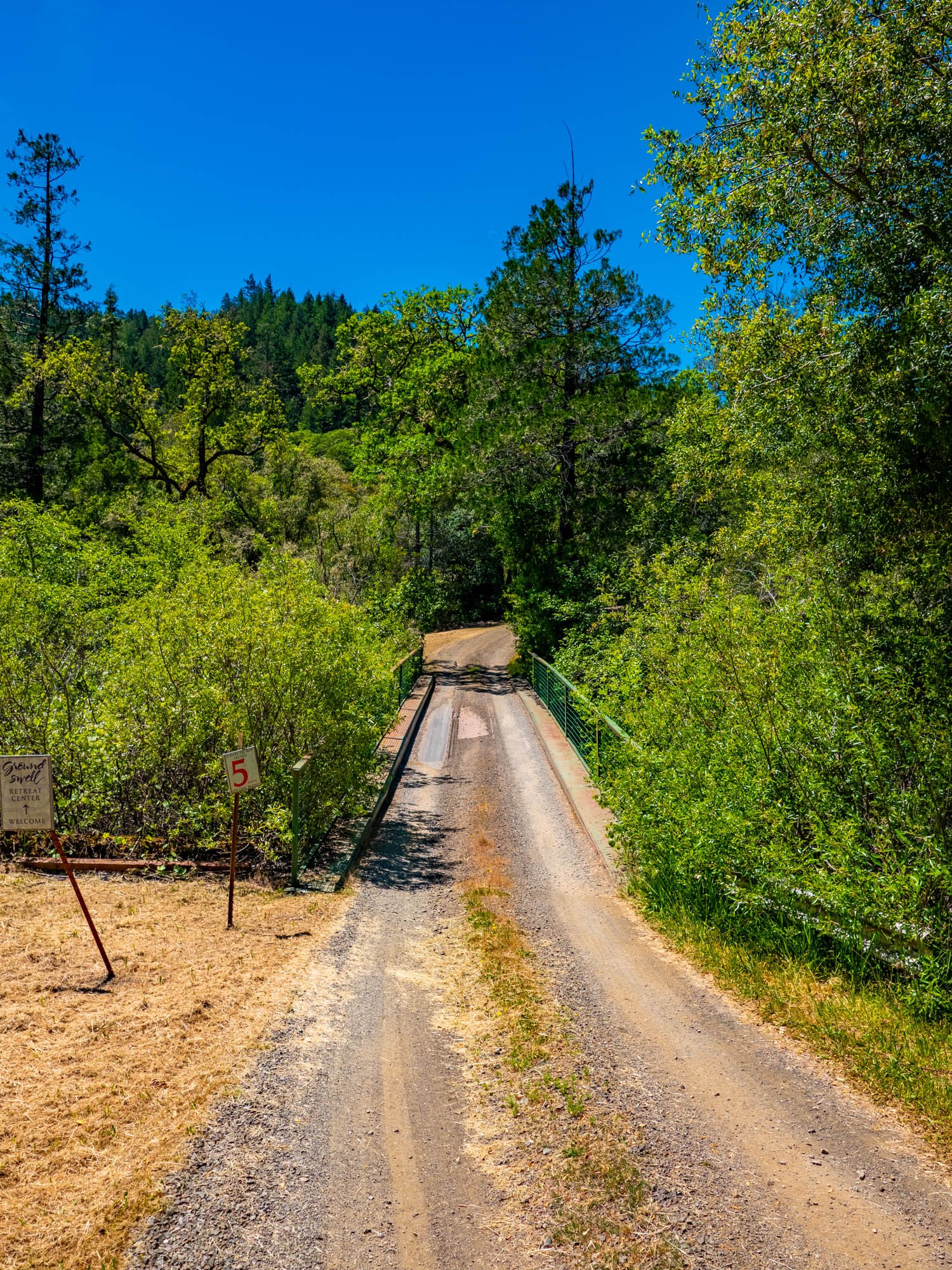
The entrance to the retreat center is via a bridge over the Rancheria. It is impossible to drive across this bridge without stopping to take in the beautiful river below.
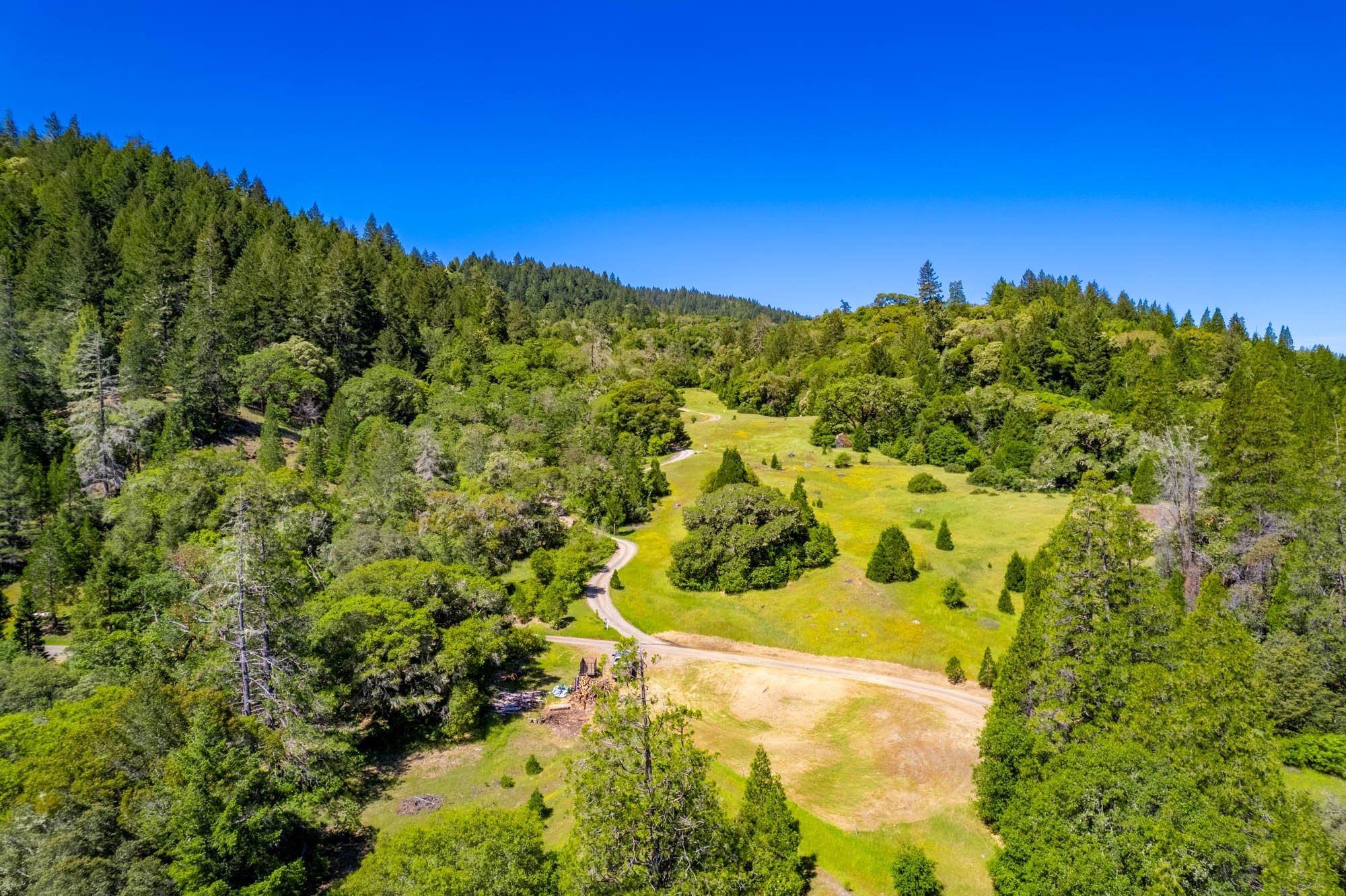
Parking Area
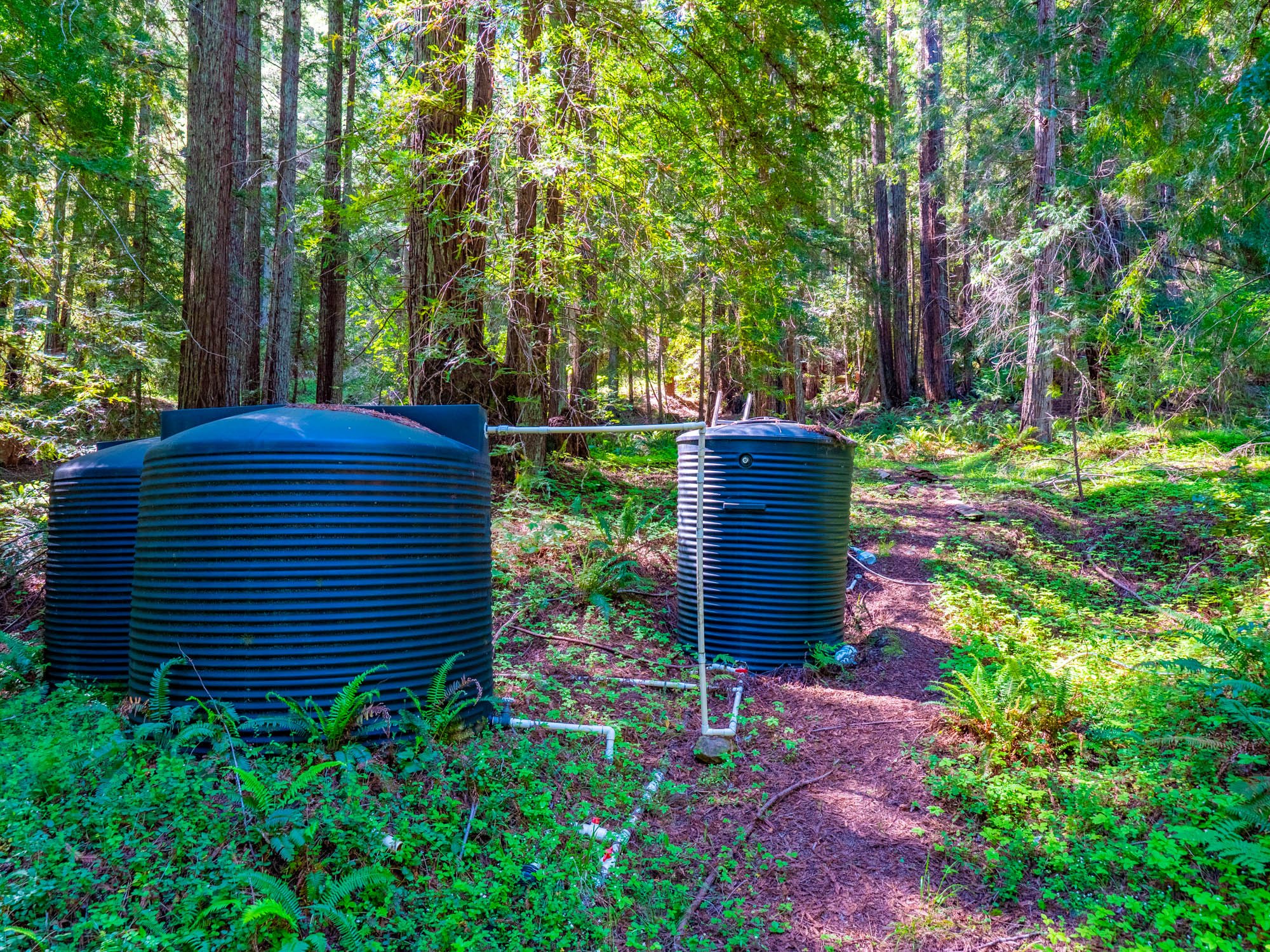
Fresh water for the retreat center and the residence comes from natural year-round springs and is held in four storage tanks with a capacity of approximately 4750 gallons.
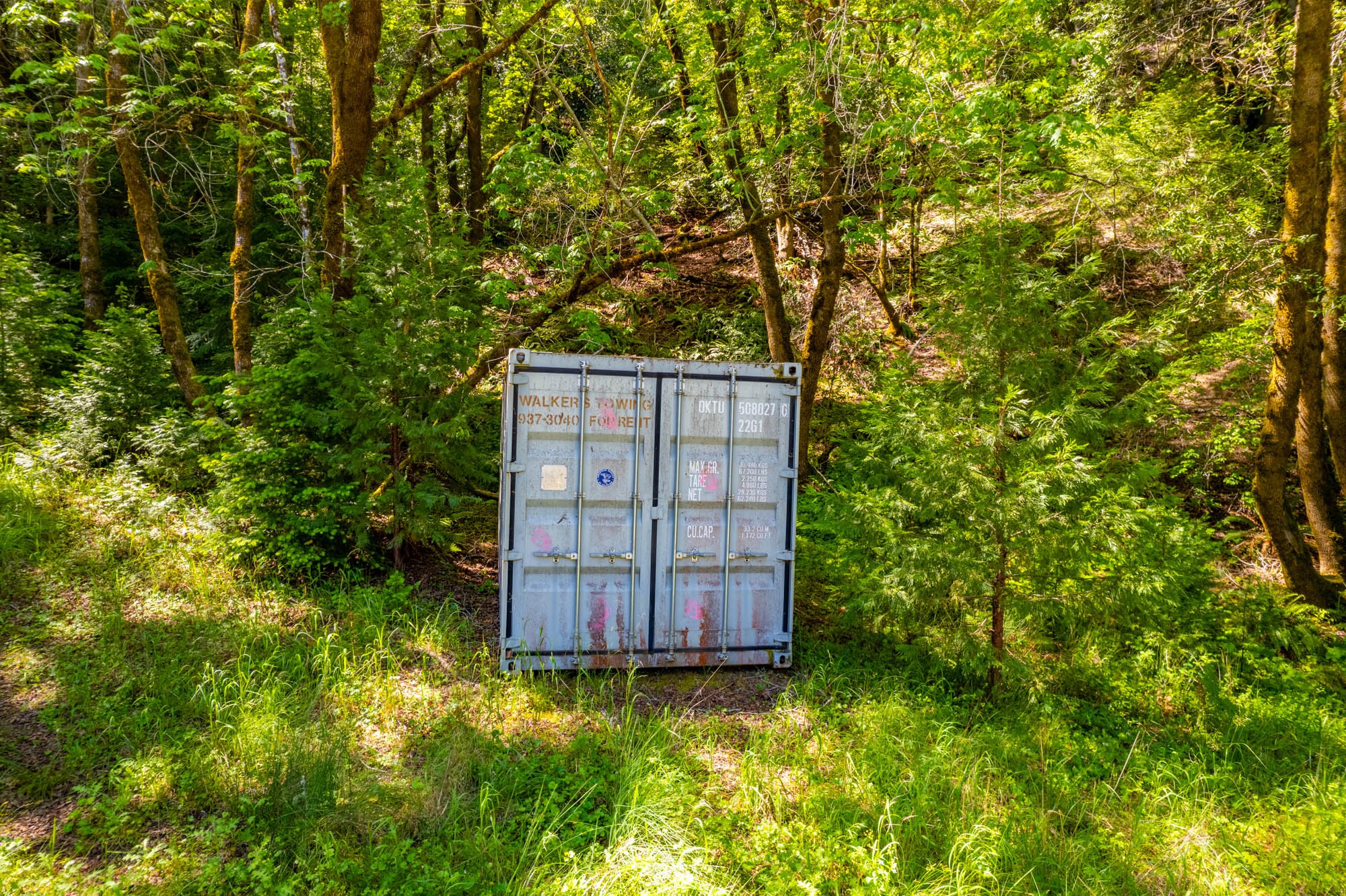
The storage container is tucked away near the Meeting Building, providing extra dry storage.